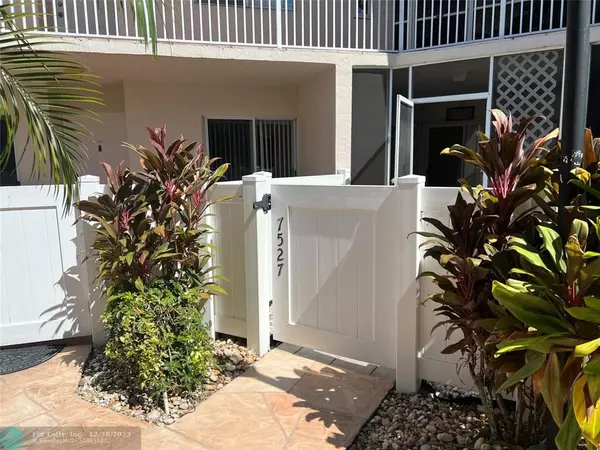$230,000
$240,000
4.2%For more information regarding the value of a property, please contact us for a free consultation.
7527 Trent Dr #114 Tamarac, FL 33321
2 Beds
2 Baths
1,513 SqFt
Key Details
Sold Price $230,000
Property Type Condo
Sub Type Condo
Listing Status Sold
Purchase Type For Sale
Square Footage 1,513 sqft
Price per Sqft $152
Subdivision Kings Point
MLS Listing ID F10402729
Sold Date 12/22/23
Style Condo 1-4 Stories
Bedrooms 2
Full Baths 2
Construction Status Resale
HOA Fees $645/mo
HOA Y/N Yes
Year Built 1992
Annual Tax Amount $1,265
Tax Year 2022
Property Description
Large Orchid model with ground floor convenience in a charming setting. Front gate leads to beautiful entranceway. Private screened front patio. Tiled rear patio has extra closet for added storage space. Brand new water heater, dishwasher, washer & dryer, main shut off valve and disposal. New coils in A/C. Newer refrigerator. All windows and sliding doors have extra protection from hurricanes. Both bedrooms have impact windows plus accordion shutters and all 3 patio doors have accordion shutters plus roll down shutters on back patio for additional protection. All tiled floors except for living room. 3 TV's on walls included. Enjoy all the Kings Point amenities, including activities in the spacious clubhouse, courtesy buses and the fabulous Palace Theatre. Assoc. states 55+.
Location
State FL
County Broward County
Community Kings Point
Area Tamarac/Snrs/Lderhl (3650-3670;3730-3750;3820-3850)
Building/Complex Name KINGS POINT
Rooms
Bedroom Description At Least 1 Bedroom Ground Level,Entry Level,Master Bedroom Ground Level
Dining Room Eat-In Kitchen
Interior
Interior Features First Floor Entry, Foyer Entry, Pantry, Walk-In Closets
Heating Central Heat, Electric Heat
Cooling Central Cooling, Electric Cooling
Flooring Carpeted Floors, Ceramic Floor
Equipment Dishwasher, Disposal, Dryer, Electric Range, Electric Water Heater, Microwave, Refrigerator, Smoke Detector, Washer
Exterior
Exterior Feature Patio
Community Features Gated Community
Amenities Available Billiard Room, Clubhouse-Clubroom, Courtesy Bus, Elevator, Fitness Center, Heated Pool, Hobby Room, Indoor Pool, Internet Included, Pickleball, Shuffleboard, Spa/Hot Tub, Tennis
Water Access N
Private Pool No
Building
Unit Features Garden View
Foundation Cbs Construction
Unit Floor 1
Construction Status Resale
Others
Pets Allowed No
HOA Fee Include 645
Senior Community Verified
Restrictions No Leasing,No Trucks/Rv'S
Security Features Complex Fenced,Card Entry,Phone Entry
Acceptable Financing Cash, Conventional
Membership Fee Required No
Listing Terms Cash, Conventional
Special Listing Condition As Is
Read Less
Want to know what your home might be worth? Contact us for a FREE valuation!

Our team is ready to help you sell your home for the highest possible price ASAP

Bought with A. Berger Realty, Inc.







