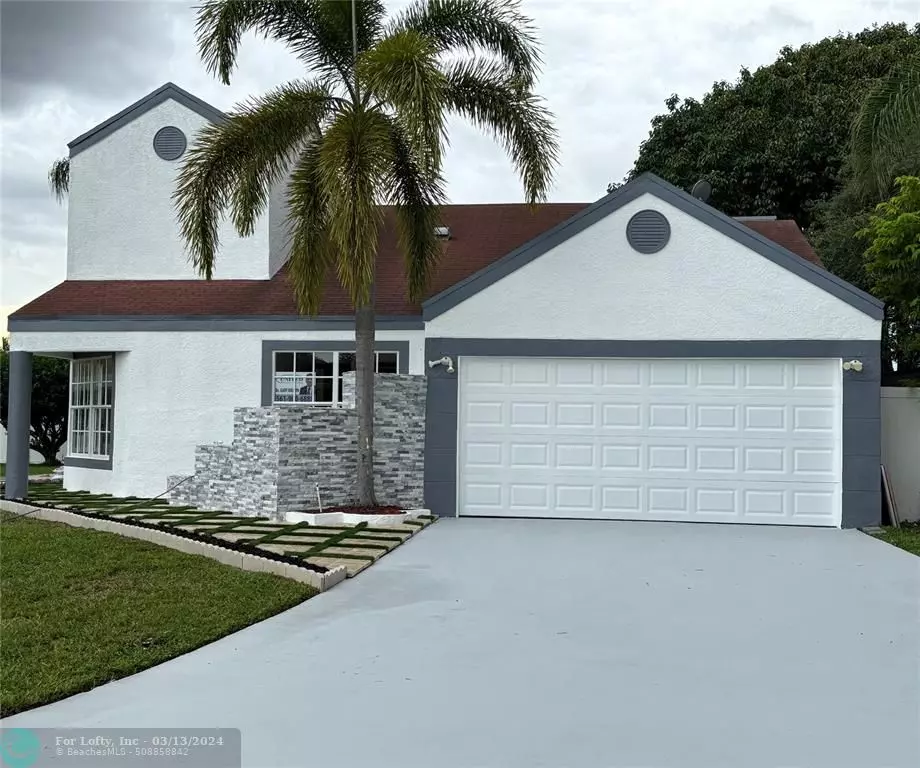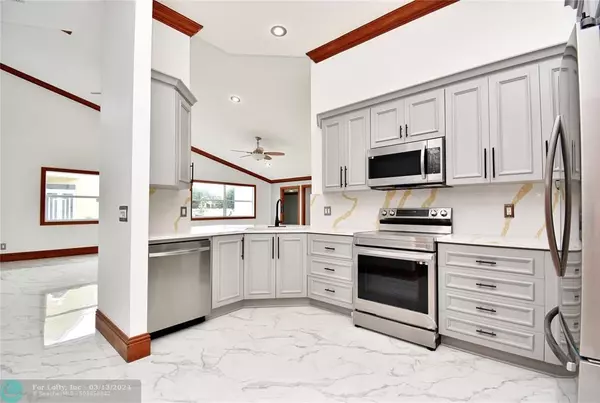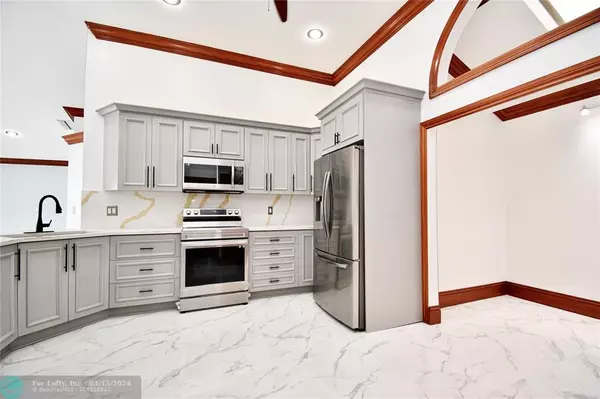$677,000
$698,000
3.0%For more information regarding the value of a property, please contact us for a free consultation.
23221 Bentley Pl Boca Raton, FL 33433
5 Beds
3 Baths
2,100 SqFt
Key Details
Sold Price $677,000
Property Type Single Family Home
Sub Type Single
Listing Status Sold
Purchase Type For Sale
Square Footage 2,100 sqft
Price per Sqft $322
Subdivision Trends At Boca Raton Unit
MLS Listing ID F10400711
Sold Date 12/22/23
Style No Pool/No Water
Bedrooms 5
Full Baths 3
Construction Status Resale
HOA Fees $98/mo
HOA Y/N Yes
Year Built 1986
Annual Tax Amount $2,392
Tax Year 2022
Lot Size 7,423 Sqft
Property Description
Move In Ready - One Story 5 bedrooms, & 3 full bathrooms. NEW-Remodeled kitchen, new appliances, quartz counters sky-light breakfast nook, huge backyard, and new beautiful porcelain flooring throughout. Spacious living room dining room area w vaulted ceilings throughout. Decorative ceiling fans, crown molding, base boards, copper piping, new paint both inside and outside. Mosaic tile walkway w synthetic grass. A 5-ton air-conditioned, Nest thermostat, 2 yr old air conditioning and 4 year old hot water tank. Located on a quiet cul-de-sac. PVC fence surrounds your private backyard w pavers . A two car tiled garage and seven car driveway. Hammock PT Elem just blocks away.
Pet-Friendly, olympic sized heated Community Pool/Tennis Courts. HOA is only $98 a month!
Location
State FL
County Palm Beach County
Community Trends At Boca Raton
Area Palm Beach 4750; 4760; 4770; 4780; 4860; 4870; 488
Zoning RS
Rooms
Bedroom Description Master Bedroom Ground Level
Other Rooms Den/Library/Office
Dining Room Breakfast Area, Dining/Living Room, Eat-In Kitchen
Interior
Interior Features First Floor Entry
Heating Central Heat, Electric Heat
Cooling Ceiling Fans, Central Cooling, Paddle Fans
Flooring Other Floors
Equipment Automatic Garage Door Opener, Dishwasher, Disposal, Dryer, Electric Range, Electric Water Heater
Furnishings Unfurnished
Exterior
Exterior Feature Courtyard
Garage Attached
Garage Spaces 2.0
Waterfront No
Water Access N
View Garden View
Roof Type Fiberglass Roof
Private Pool No
Building
Lot Description Less Than 1/4 Acre Lot
Foundation Frame With Stucco
Sewer Municipal Sewer
Water Municipal Water
Construction Status Resale
Schools
High Schools Spanish River Community
Others
Pets Allowed Yes
HOA Fee Include 98
Senior Community No HOPA
Restrictions Other Restrictions
Acceptable Financing Cash, Conventional
Membership Fee Required No
Listing Terms Cash, Conventional
Pets Description No Restrictions
Read Less
Want to know what your home might be worth? Contact us for a FREE valuation!

Our team is ready to help you sell your home for the highest possible price ASAP

Bought with NON MEMBER MLS







