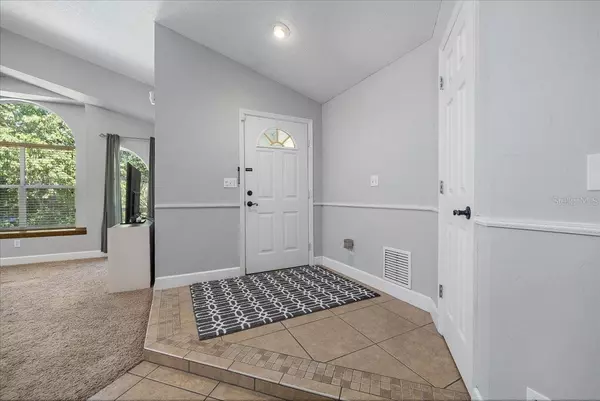$360,000
$369,900
2.7%For more information regarding the value of a property, please contact us for a free consultation.
6507 BERNICE RD Keystone Heights, FL 32656
3 Beds
2 Baths
1,502 SqFt
Key Details
Sold Price $360,000
Property Type Single Family Home
Sub Type Single Family Residence
Listing Status Sold
Purchase Type For Sale
Square Footage 1,502 sqft
Price per Sqft $239
Subdivision Geneva Point South
MLS Listing ID FC293018
Sold Date 12/15/23
Bedrooms 3
Full Baths 2
HOA Y/N No
Originating Board Stellar MLS
Year Built 1997
Annual Tax Amount $2,425
Lot Size 0.960 Acres
Acres 0.96
Lot Dimensions 191 x 220
Property Description
Beautiful private 3 Bedroom, 2 Bath, 3 Car Garage Pool Home nestled on your own private 1 acre parcel! Property is fully fenced with privacy gate, providing a sense of security. The 3rd car garage is a workshop-detached from the home offering additional storage and additional carport covered area for parking your boats and toys! This home offers a Great space for entertaining with the screened in lanai pool and patio area off the dining room. Enjoy the Open floor plan with cozy wood burning fireplace that opens up from the deluxe upgraded kitchen, large California island, custom wood hood range and dining area. Owner's suite boasts a large and spacious bathroom with garden tub and tile walk-in shower and built-in closet organizers in the owner's closet.
Location
State FL
County Clay
Community Geneva Point South
Zoning RES
Interior
Interior Features Cathedral Ceiling(s), Ceiling Fans(s), High Ceilings, Skylight(s), Solid Surface Counters, Vaulted Ceiling(s), Walk-In Closet(s)
Heating Central, Electric
Cooling Central Air
Flooring Carpet, Ceramic Tile
Fireplace true
Appliance Cooktop, Dishwasher, Disposal, Electric Water Heater, Microwave, Range, Range Hood, Refrigerator
Exterior
Exterior Feature Other
Garage Spaces 3.0
Fence Chain Link
Pool In Ground
Utilities Available Cable Connected, Sewer Connected, Water Connected
Waterfront false
View Pool
Roof Type Shingle
Porch Rear Porch, Screened
Attached Garage true
Garage true
Private Pool Yes
Building
Lot Description Cleared
Story 1
Entry Level One
Foundation Slab
Lot Size Range 1/2 to less than 1
Sewer Septic Tank
Water Public
Architectural Style Ranch
Structure Type Wood Frame,Wood Siding
New Construction false
Schools
Elementary Schools Keystone Heights Elementary-Cl
Middle Schools Keystone Heights Junior/Senior High-Cl
High Schools Keystone Heights Junior/Senior High-Cl
Others
Senior Community No
Ownership Fee Simple
Acceptable Financing Cash, Conventional, FHA, USDA Loan, VA Loan
Listing Terms Cash, Conventional, FHA, USDA Loan, VA Loan
Special Listing Condition None
Read Less
Want to know what your home might be worth? Contact us for a FREE valuation!

Our team is ready to help you sell your home for the highest possible price ASAP

© 2024 My Florida Regional MLS DBA Stellar MLS. All Rights Reserved.
Bought with FLORIDA HOMES REALTY & MORTGAGE







