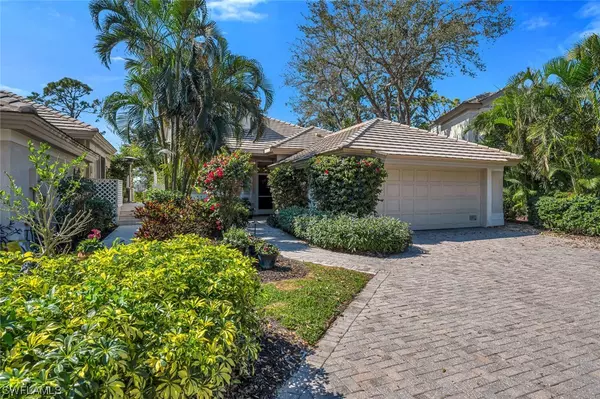$1,075,000
$1,125,000
4.4%For more information regarding the value of a property, please contact us for a free consultation.
27050 Enclave DR Bonita Springs, FL 34134
3 Beds
3 Baths
2,212 SqFt
Key Details
Sold Price $1,075,000
Property Type Single Family Home
Sub Type Detached
Listing Status Sold
Purchase Type For Sale
Square Footage 2,212 sqft
Price per Sqft $485
Subdivision Enclave At Bonita Bay
MLS Listing ID 223016953
Sold Date 06/15/23
Style Two Story
Bedrooms 3
Full Baths 2
Half Baths 1
Construction Status Resale
HOA Fees $280/ann
HOA Y/N Yes
Annual Recurring Fee 8349.0
Year Built 1989
Annual Tax Amount $7,741
Tax Year 2022
Lot Size 5,662 Sqft
Acres 0.13
Lot Dimensions Appraiser
Property Description
V9173- Coastal charming villa overlooking golf course. Beautiful flowers greet you as you approach and once you open the door, the sun-kissed walls invite you in. Light fills this home with large windows, kitchen to dining to great room and sliding doors that lead to a Trex wood patio. Beyond the patio sits a pool and spa set lower to not obstruct views of golf course and to provide nice privacy. Two bedrooms are downstairs with owner's suite upstairs. The owner's suite is quite large with a private balcony. Special features are new epoxy garage floor, freshly painted interior in garage, new screens installed in pool cage, three impact glass windows in owner's bedroom, A/C 2016, Roof 2007 (has been inspected after Ian), pool pump/heater 2015, Automatic chlorination system 2023. Enclave does have a community pool area. Bonita Bay amenities include 3 parks, a private beach park, 12-mile network of pathways and a resident owned marina and restaurant. The Bonita Bay Club is member owned and offers Golf, Tennis, Restaurants, Spa & Salon, State-of-the-Art Fitness center, Pool and social activities.
Location
State FL
County Lee
Community Bonita Bay
Area Bn04 - Bonita Bay
Rooms
Bedroom Description 3.0
Interior
Interior Features Breakfast Bar, Bidet, Breakfast Area, Bathtub, Separate/ Formal Dining Room, Dual Sinks, Entrance Foyer, Eat-in Kitchen, Living/ Dining Room, Separate Shower, Cable T V, Upper Level Master, Vaulted Ceiling(s), Walk- In Closet(s), Split Bedrooms
Heating Central, Electric
Cooling Central Air, Ceiling Fan(s), Electric
Flooring Carpet, Tile
Furnishings Furnished
Fireplace No
Window Features Single Hung,Sliding,Impact Glass,Window Coverings
Appliance Dryer, Dishwasher, Microwave, Range, Refrigerator, Washer
Laundry Inside, Laundry Tub
Exterior
Exterior Feature Deck, Sprinkler/ Irrigation
Garage Assigned, Attached, Garage, Two Spaces, Garage Door Opener
Garage Spaces 2.0
Garage Description 2.0
Pool Screen Enclosure, Community
Community Features Boat Facilities, Golf, Gated, Tennis Court(s), Street Lights
Utilities Available Underground Utilities
Amenities Available Beach Rights, Boat Dock, Marina, Boat Ramp, Fitness Center, Golf Course, Barbecue, Picnic Area, Pier, Playground, Pickleball, Park, Private Membership, Pool, Putting Green(s), RV/Boat Storage, Restaurant, Spa/Hot Tub, Tennis Court(s), Trail(s)
Waterfront Description None
View Y/N Yes
Water Access Desc Public
View Golf Course
Roof Type Tile
Porch Balcony, Deck, Open, Porch
Garage Yes
Private Pool Yes
Building
Lot Description Zero Lot Line, Sprinklers Automatic
Faces Northeast
Story 2
Entry Level Two
Sewer Public Sewer
Water Public
Architectural Style Two Story
Level or Stories Two
Unit Floor 1
Structure Type Block,Concrete,Stucco
Construction Status Resale
Others
Pets Allowed Call, Conditional
HOA Fee Include Association Management,Legal/Accounting,Reserve Fund,Road Maintenance,Street Lights
Senior Community No
Tax ID 33-47-25-B1-01900.0160
Ownership Single Family
Security Features Security Gate,Gated with Guard,Gated Community,Security Guard,Smoke Detector(s)
Acceptable Financing All Financing Considered, Cash
Listing Terms All Financing Considered, Cash
Financing Cash
Pets Description Call, Conditional
Read Less
Want to know what your home might be worth? Contact us for a FREE valuation!

Our team is ready to help you sell your home for the highest possible price ASAP
Bought with John R. Wood Properties







