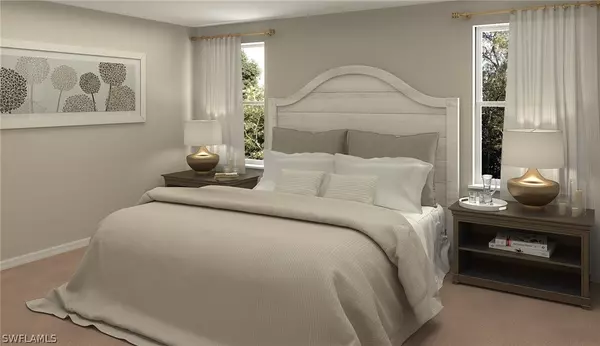$336,298
$333,298
0.9%For more information regarding the value of a property, please contact us for a free consultation.
12245 Savanna Lakes BLVD Lehigh Acres, FL 33974
4 Beds
2 Baths
1,791 SqFt
Key Details
Sold Price $336,298
Property Type Single Family Home
Sub Type Single Family Residence
Listing Status Sold
Purchase Type For Sale
Square Footage 1,791 sqft
Price per Sqft $187
Subdivision Savanna Lakes
MLS Listing ID 222090815
Sold Date 07/12/23
Style Ranch,One Story
Bedrooms 4
Full Baths 2
Construction Status New Construction
HOA Fees $200/mo
HOA Y/N Yes
Annual Recurring Fee 2400.0
Year Built 2023
Annual Tax Amount $1,450
Tax Year 2020
Lot Size 9,583 Sqft
Acres 0.22
Lot Dimensions Plans
Property Description
The 1,817-square-foot Harrisburg offers open plan living at its finest. Family and friends can gather in the heart of the home where an island kitchen, formal dining area, and family room blend seamlessly from one to the other. The owner’s suite is a retreat with expansive walk-in closet, dual sinks, and tub shower. Three additional bedrooms make use of a well-appointed second full bath at the front of the home. The back patio provides an ideal place to enjoy a cup of morning coffee. Additional options include shaker style cabinets, quartz countertops and tile throughout the home. Photos & virtual tour are of model home & are used for display purposes only. Estimated delivery March/April 2023.
Location
State FL
County Lee
Community Savanna Lakes
Area La08 - Southeast Lehigh Acres
Rooms
Bedroom Description 4.0
Interior
Interior Features Breakfast Bar, Bedroom on Main Level, Dual Sinks, Entrance Foyer, Family/ Dining Room, Kitchen Island, Living/ Dining Room, Pantry, Shower Only, Separate Shower, Cable T V, Walk- In Pantry, Walk- In Closet(s), Split Bedrooms
Heating Central, Electric
Cooling Central Air, Electric
Flooring Carpet, Tile
Furnishings Unfurnished
Fireplace No
Window Features Single Hung,Sliding
Appliance Dryer, Dishwasher, Disposal, Ice Maker, Microwave, Range, Refrigerator, Washer
Laundry Inside
Exterior
Exterior Feature Room For Pool, Shutters Manual
Garage Attached, Driveway, Garage, Paved
Garage Spaces 2.0
Garage Description 2.0
Community Features Non- Gated, Street Lights
Utilities Available Underground Utilities
Waterfront Description None
View Y/N Yes
Water Access Desc Public
View Preserve
Roof Type Shingle
Porch Open, Porch
Garage Yes
Private Pool No
Building
Lot Description Rectangular Lot
Faces West
Story 1
Sewer Public Sewer
Water Public
Architectural Style Ranch, One Story
Unit Floor 1
Structure Type Block,Concrete,Stucco
New Construction Yes
Construction Status New Construction
Others
Pets Allowed Call, Conditional
HOA Fee Include Association Management,Irrigation Water,Maintenance Grounds
Senior Community No
Tax ID 17-45-27-L2-27000.0050
Ownership Single Family
Security Features None,Smoke Detector(s)
Acceptable Financing All Financing Considered, Cash, FHA, VA Loan
Listing Terms All Financing Considered, Cash, FHA, VA Loan
Financing Other
Pets Description Call, Conditional
Read Less
Want to know what your home might be worth? Contact us for a FREE valuation!

Our team is ready to help you sell your home for the highest possible price ASAP
Bought with NON MLS OFFICE







