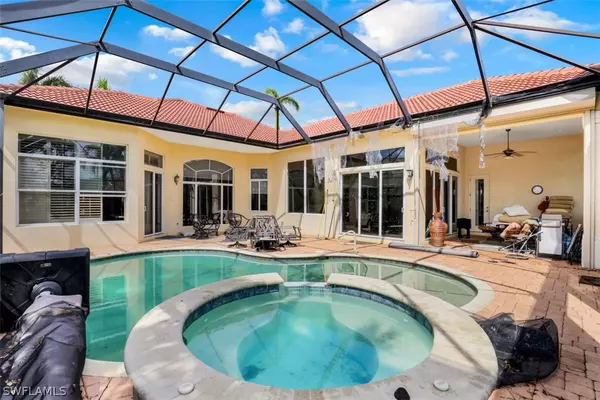$800,000
$800,000
For more information regarding the value of a property, please contact us for a free consultation.
19791 Chapel TRCE Estero, FL 33928
3 Beds
4 Baths
3,100 SqFt
Key Details
Sold Price $800,000
Property Type Single Family Home
Sub Type Single Family Residence
Listing Status Sold
Purchase Type For Sale
Square Footage 3,100 sqft
Price per Sqft $258
Subdivision Sunset Trace
MLS Listing ID 222074908
Sold Date 10/31/22
Style Ranch,One Story,Traditional
Bedrooms 3
Full Baths 4
Construction Status Resale
HOA Fees $491/qua
HOA Y/N Yes
Annual Recurring Fee 6800.0
Year Built 2007
Annual Tax Amount $9,897
Tax Year 2021
Lot Size 0.362 Acres
Acres 0.362
Lot Dimensions Appraiser
Property Description
This beautiful customized home is designed for comfort and convenience. Perfectly designed for family gatherings or entertaining which provides a true indoor/outdoor living experience. Home features open floor concept with a spacious home office that overlooks the lush landscaped front yard. Electric hurricane shutters & impact glass windows. Located just steps away from the River Park, this attractive home boasts crown molding, plantation shutters, coffered ceilings and custom lighting. The master bedroom features a tray ceiling, walk-in closets and spa-like bath. Guest bedrooms are located away from the master suite providing privacy for all. Residents at West Bay enjoy a private beach club with restaurant on Bonita Beach, Tennis Center, private boating access to Estero Bay for fishing and kayaking, pickleball, fitness center, resort style pool and clubhouse as part of home ownership.
Location
State FL
County Lee
Community West Bay Club
Area Es03 - Estero
Rooms
Bedroom Description 3.0
Interior
Interior Features Tray Ceiling(s), Coffered Ceiling(s), Separate/ Formal Dining Room, Entrance Foyer, Tub Shower, Walk- In Closet(s), High Speed Internet, Home Office, Split Bedrooms
Heating Central, Electric
Cooling Central Air, Ceiling Fan(s), Electric
Flooring Tile
Furnishings Unfurnished
Fireplace No
Window Features Single Hung
Laundry Inside, Laundry Tub
Exterior
Exterior Feature Sprinkler/ Irrigation, Patio, Shutters Electric
Garage Attached, Garage
Garage Spaces 3.0
Garage Description 3.0
Pool Gas Heat, Heated, Community
Community Features Boat Facilities, Golf, Gated, Tennis Court(s)
Amenities Available Basketball Court, Boat Dock, Boat Ramp, Clubhouse, Dog Park, Fitness Center, Playground, Pickleball, Park, Pool, RV/Boat Storage, Restaurant, Tennis Court(s)
Waterfront Description None
View Y/N Yes
Water Access Desc Public
View Preserve
Roof Type Tile
Accessibility Wheelchair Access
Porch Patio, Porch, Screened
Garage Yes
Private Pool Yes
Building
Lot Description Rectangular Lot, Sprinklers Automatic
Faces West
Story 1
Sewer Public Sewer
Water Public
Architectural Style Ranch, One Story, Traditional
Unit Floor 1
Structure Type Block,Concrete,Stucco
Construction Status Resale
Others
Pets Allowed Yes
HOA Fee Include Cable TV,Internet,Recreation Facilities,Reserve Fund,Security
Senior Community No
Tax ID 32-46-25-E1-1100E.0290
Ownership Single Family
Security Features Smoke Detector(s)
Acceptable Financing All Financing Considered, Cash
Listing Terms All Financing Considered, Cash
Financing Cash
Pets Description Yes
Read Less
Want to know what your home might be worth? Contact us for a FREE valuation!

Our team is ready to help you sell your home for the highest possible price ASAP
Bought with Realty World J. PAVICH R.E.







