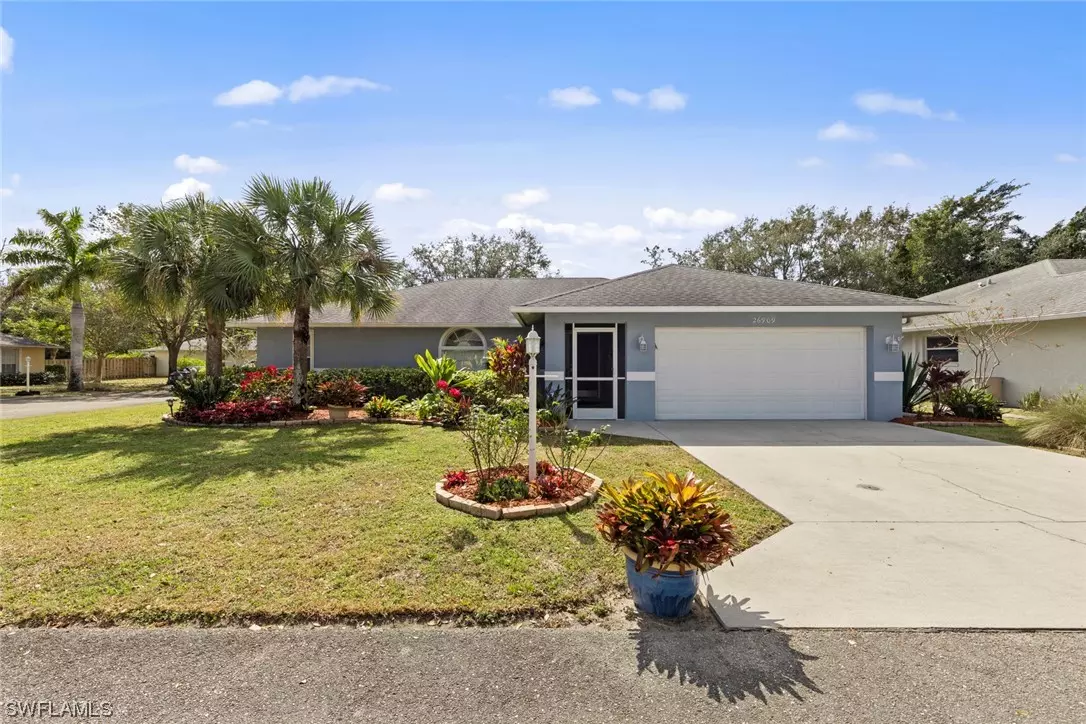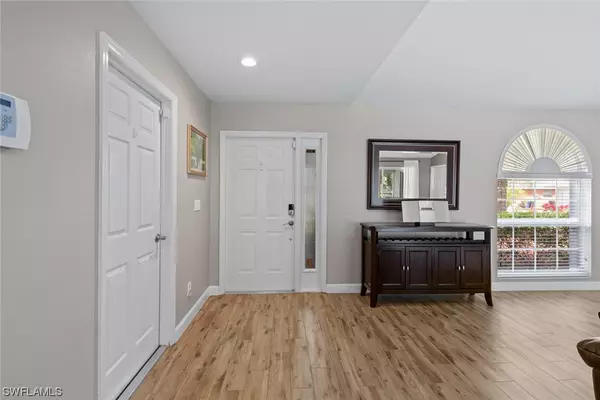$512,500
$525,000
2.4%For more information regarding the value of a property, please contact us for a free consultation.
26909 Morton Grove DR Bonita Springs, FL 34135
3 Beds
2 Baths
1,717 SqFt
Key Details
Sold Price $512,500
Property Type Single Family Home
Sub Type Single Family Residence
Listing Status Sold
Purchase Type For Sale
Square Footage 1,717 sqft
Price per Sqft $298
Subdivision Morton Grove
MLS Listing ID 222013070
Sold Date 04/22/22
Style Ranch,One Story
Bedrooms 3
Full Baths 2
Construction Status Resale
HOA Fees $188/qua
HOA Y/N Yes
Annual Recurring Fee 2256.0
Year Built 2003
Annual Tax Amount $2,782
Tax Year 2021
Lot Size 9,286 Sqft
Acres 0.2132
Lot Dimensions Appraiser
Property Description
Welcome to Morton Grove, a quiet, serene Bonita Springs community, where this meticulously kept single family home is just waiting to be yours. This home is perfectly poised on a corner lot with a Southern exposure. Enjoy the tranquility this home offers from your covered and screened lanai. This light and bright home’s interior offers one-level living with granite counter tops, tile back splash, tile flooring throughout, and A/C in garage! A split bedroom floor plan provides ideal privacy between the guest rooms and your spacious master suite with ensuite bath, over-sized walk-in closet, and an extra sitting area/office space. The open concept floor plan flows seamlessly to the outdoor living space, perfect for entertaining, with a fenced in backyard, with your very own Fig, Mango and Moringa trees! This community offers quick access to Bonita Beach Rd, and I-75, and 15 minutes to the BEACHES! Take a stroll over to the clubhouse with a community pool. If you are looking for a family community, with low fees, community pool, and privacy, this community could be your new home! For the nature lovers, Pine Lake Preserve, and Bonita Nature Place are both just across E Terry Street!
Location
State FL
County Lee
Community Morton Grove
Area Bn12 - East Of I-75 South Of Cit
Rooms
Bedroom Description 3.0
Interior
Interior Features Breakfast Bar, Bedroom on Main Level, Dual Sinks, High Speed Internet, Living/ Dining Room, Main Level Master, Pantry, Sitting Area in Master, Shower Only, Separate Shower, Cable T V, Vaulted Ceiling(s), Walk- In Closet(s), Split Bedrooms
Heating Central, Electric
Cooling Central Air, Ceiling Fan(s), Electric
Flooring Tile
Furnishings Unfurnished
Fireplace No
Window Features Arched,Double Hung,Sliding,Window Coverings
Appliance Dryer, Dishwasher, Disposal, Ice Maker, Microwave, Range, Refrigerator, Self Cleaning Oven, Washer
Laundry Inside
Exterior
Exterior Feature Fruit Trees, Sprinkler/ Irrigation, Patio, Privacy Wall, Shutters Manual
Garage Attached, Driveway, Garage, Paved, Garage Door Opener
Garage Spaces 2.0
Garage Description 2.0
Pool Community
Community Features Non- Gated, Street Lights
Utilities Available Underground Utilities
Amenities Available Clubhouse, Pool
Waterfront Description None
Water Access Desc Public
View Landscaped
Roof Type Shingle
Porch Patio, Porch, Screened
Garage Yes
Private Pool No
Building
Lot Description Corner Lot, Oversized Lot, Sprinklers Automatic
Faces North
Story 1
Sewer Public Sewer
Water Public
Architectural Style Ranch, One Story
Unit Floor 1
Structure Type Block,Concrete,Stucco
Construction Status Resale
Schools
Elementary Schools School Of Choice
Middle Schools School Of Choice
High Schools School Of Choice
Others
Pets Allowed Yes
HOA Fee Include Irrigation Water,Maintenance Grounds,Recreation Facilities,Reserve Fund,Street Lights
Senior Community No
Tax ID 30-47-26-B4-00201.0080
Ownership Single Family
Security Features None,Smoke Detector(s)
Acceptable Financing All Financing Considered, Cash
Listing Terms All Financing Considered, Cash
Financing Conventional
Pets Description Yes
Read Less
Want to know what your home might be worth? Contact us for a FREE valuation!

Our team is ready to help you sell your home for the highest possible price ASAP
Bought with William Raveis Real Estate







