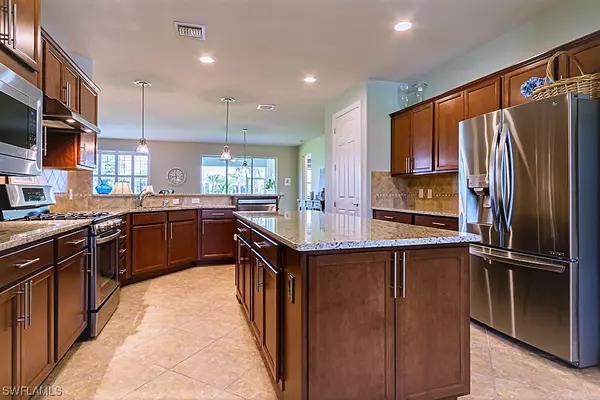$462,000
$479,900
3.7%For more information regarding the value of a property, please contact us for a free consultation.
10596 Jackson Square DR Estero, FL 33928
3 Beds
3 Baths
2,595 SqFt
Key Details
Sold Price $462,000
Property Type Single Family Home
Sub Type Single Family Residence
Listing Status Sold
Purchase Type For Sale
Square Footage 2,595 sqft
Price per Sqft $178
Subdivision Tidewater
MLS Listing ID 220060451
Sold Date 03/04/21
Style Ranch,One Story
Bedrooms 3
Full Baths 2
Half Baths 1
Construction Status Resale
HOA Fees $377/qua
HOA Y/N Yes
Annual Recurring Fee 4524.0
Year Built 2016
Annual Tax Amount $4,854
Tax Year 2019
Lot Size 8,712 Sqft
Acres 0.2
Lot Dimensions Appraiser
Property Description
LEAST EXPENSIVE PRICE PER SQUARE FOOT in Tidewater. Fabulous 55+ Community in the heart of Village of Estero. Gorgeous spacious home, 2595 sq ft has 2 expansive bedroom suites, den/flex room, cozy seating area adjacent to the kitchen, bookcases, extra storage and window bench, with an extended 2-car garage extra room for a golf cart or work area. The “Tangerly Oak Floorplan” is unique to the neighborhood with only three residences built in the community located centrally on a quiet prime lot. Beautifully landscaped backyard creates a serene partial lake view from your screened lanai. Many up-grades Plantation Shutters throughout, Brand New Stainless Appliances, New Water Heater, New Paint, along with Ceiling Fans and Lighting. Also, the entire home has water filtration system with reverse osmosis drinking water is an excellent feature. Great Location close to Shopping, Restaurants, Hertz Arena with sports/concerts, RSW, convenient to 75 and Lee Health. Come see the Award-Winning Amenity Center in Tidewater that offers a 13,000 sf 2 story clubhouse complete with fitness room activities that include yoga, pilates, dance along with bocce ball, pickleball, tennis and resort style pool.
Location
State FL
County Lee
Community Tidewater
Area Es03 - Estero
Rooms
Bedroom Description 3.0
Interior
Interior Features Breakfast Bar, Dual Sinks, Eat-in Kitchen, Family/ Dining Room, High Speed Internet, Living/ Dining Room, Pantry, See Remarks, Shower Only, Separate Shower, Cable T V, Vaulted Ceiling(s), Walk- In Closet(s)
Heating Central, Electric
Cooling Central Air, Ceiling Fan(s), Electric
Flooring Tile
Furnishings Unfurnished
Fireplace No
Window Features Casement Window(s),Window Coverings
Appliance Dryer, Dishwasher, Electric Cooktop, Freezer, Disposal, Microwave, Range, Refrigerator, Self Cleaning Oven, Water Purifier, Washer
Exterior
Exterior Feature Sprinkler/ Irrigation, Room For Pool, Shutters Manual
Garage Attached, Garage, Two Spaces, Garage Door Opener
Garage Spaces 2.0
Garage Description 2.0
Community Features Gated
Utilities Available Underground Utilities
Amenities Available Bocce Court, Cabana, Clubhouse, Dog Park, Fitness Center, Barbecue, Picnic Area, Pickleball, Tennis Court(s)
Waterfront No
Waterfront Description None
Water Access Desc Public
Roof Type Tile
Porch Porch, Screened
Garage Yes
Private Pool No
Building
Lot Description See Remarks, Sprinklers Automatic
Faces West
Story 1
Sewer Public Sewer
Water Public
Architectural Style Ranch, One Story
Structure Type Block,Concrete,See Remarks
Construction Status Resale
Others
Pets Allowed Call, Conditional
HOA Fee Include Association Management,Irrigation Water,Maintenance Grounds,Recreation Facilities,Security
Senior Community No
Tax ID 26-46-25-E2-35000.1360
Ownership Single Family
Security Features Smoke Detector(s)
Acceptable Financing All Financing Considered, Cash
Listing Terms All Financing Considered, Cash
Financing Conventional
Pets Description Call, Conditional
Read Less
Want to know what your home might be worth? Contact us for a FREE valuation!

Our team is ready to help you sell your home for the highest possible price ASAP
Bought with Realty World J. PAVICH R.E.







