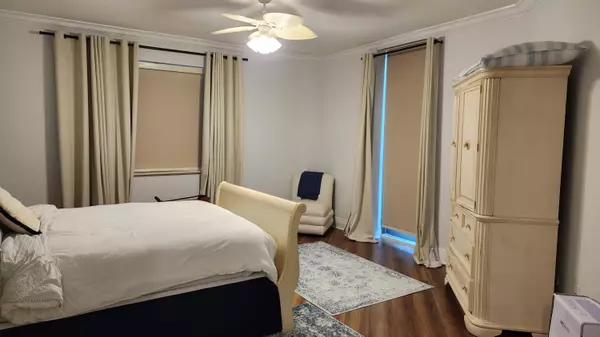Bought with Redfin Corporation
$980,000
$999,999
2.0%For more information regarding the value of a property, please contact us for a free consultation.
3610 Gardens Pkwy 801-A Palm Beach Gardens, FL 33410
3 Beds
3 Baths
2,300 SqFt
Key Details
Sold Price $980,000
Property Type Condo
Sub Type Condo/Coop
Listing Status Sold
Purchase Type For Sale
Square Footage 2,300 sqft
Price per Sqft $426
Subdivision Landmark At The Gardens Condo
MLS Listing ID RX-10912868
Sold Date 09/21/23
Style Art Deco,Contemporary,European
Bedrooms 3
Full Baths 3
Construction Status Resale
HOA Fees $2,415/mo
HOA Y/N Yes
Min Days of Lease 180
Year Built 2007
Annual Tax Amount $150
Tax Year 2022
Lot Size 4.628 Acres
Property Description
AWESOME PAORAMIC VIIEWS IN THE MOST LUXURIOUS FULL-SERVICE AMENITIE S. TOO MANY AMENITIES TO LIST! BUILDING LOCATED IN PALM BEACH GARDENS, WALIKIN PATHS TO DOWNTOWN AT THE GARDENS. RESTAURANTS, MALLS, LIBRARY, CLINICS, AND VERY CLOSE TO BEACHES AND AIRPORTS.THESE 3 BEDROOMS 3 BATH. WRAP-A-ROUND GLASS, PLANK FLOORING CUSTOM UPSACELE CONDO WILL NOT LAST.!!SHOWINGS TO BEGIN ON AUGUST 20TH.
Location
State FL
County Palm Beach
Community Landmark At The Gardens
Area 5230
Zoning PCD(ci
Rooms
Other Rooms Convertible Bedroom, Den/Office, Laundry-Inside, Laundry-Util/Closet, Storage
Master Bath Dual Sinks, Separate Shower, Whirlpool Spa
Interior
Interior Features Bar, Built-in Shelves, Dome Kitchen, Elevator, Fire Sprinkler, Foyer, Kitchen Island, Roman Tub, Split Bedroom, Walk-in Closet
Heating Central, Electric
Cooling Ceiling Fan, Central
Flooring Ceramic Tile, Marble, Wood Floor
Furnishings Furniture Negotiable
Exterior
Exterior Feature Covered Balcony, Wrap-Around Balcony
Parking Features Garage - Building, Under Building, Vehicle Restrictions
Garage Spaces 2.0
Community Features Gated Community
Utilities Available Cable, Electric, Public Sewer, Public Water
Amenities Available Bike Storage, Bocce Ball, Business Center, Community Room, Elevator, Extra Storage, Fitness Center, Game Room, Internet Included, Library, Lobby, Manager on Site, Picnic Area, Putting Green, Sauna, Sidewalks, Trash Chute
Waterfront Description Lake
View City, Garden, Lake
Roof Type Barrel
Handicap Access Accessible Elevator Installed, Handicap Access, Ramped Main Level, Wide Hallways
Exposure East
Private Pool No
Building
Lot Description 4 to < 5 Acres, Paved Road, Public Road, Sidewalks, West of US-1
Story 15.00
Unit Features Corner,Interior Hallway
Foundation CBS, Concrete
Unit Floor 8
Construction Status Resale
Schools
Elementary Schools Dwight D. Eisenhower Elementary School
Middle Schools Howell L. Watkins Middle School
High Schools William T. Dwyer High School
Others
Pets Allowed Yes
HOA Fee Include Cable,Common Areas,Common R.E. Tax,Elevator,Insurance-Bldg,Maintenance-Exterior,Management Fees,Manager,Parking,Reserve Funds,Roof Maintenance,Security,Trash Removal,Water
Senior Community No Hopa
Restrictions Buyer Approval,Lease OK w/Restrict
Security Features Doorman,Lobby,Private Guard,Security Light,Security Patrol,TV Camera
Acceptable Financing Cash, Conventional, VA
Horse Property No
Membership Fee Required No
Listing Terms Cash, Conventional, VA
Financing Cash,Conventional,VA
Pets Allowed Number Limit
Read Less
Want to know what your home might be worth? Contact us for a FREE valuation!

Our team is ready to help you sell your home for the highest possible price ASAP







