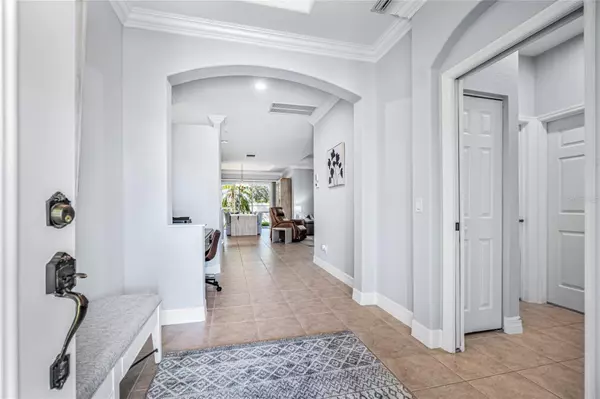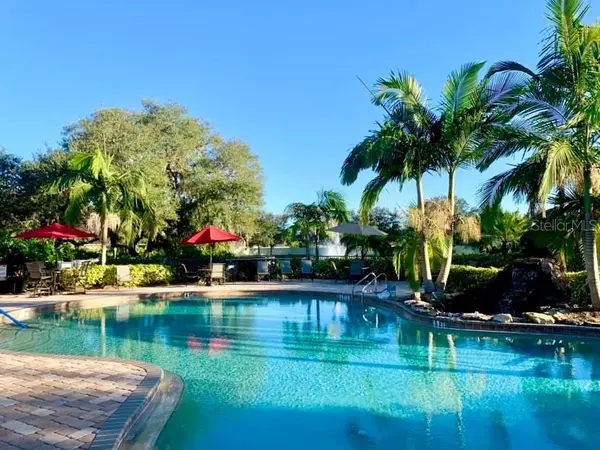$410,000
$429,900
4.6%For more information regarding the value of a property, please contact us for a free consultation.
2831 WHISPERING PINE LN North Port, FL 34287
3 Beds
2 Baths
1,998 SqFt
Key Details
Sold Price $410,000
Property Type Single Family Home
Sub Type Single Family Residence
Listing Status Sold
Purchase Type For Sale
Square Footage 1,998 sqft
Price per Sqft $205
Subdivision Villas At Charleston Park
MLS Listing ID C7478693
Sold Date 10/02/23
Bedrooms 3
Full Baths 2
HOA Fees $305/mo
HOA Y/N Yes
Originating Board Stellar MLS
Year Built 2006
Annual Tax Amount $3,336
Lot Size 6,098 Sqft
Acres 0.14
Lot Dimensions 56x110
Property Description
Move right in. Freshly painted inside and out. Carefree landscaped neighborhood with sidewalks throughout, pond fountains, park benches and quaint lantern lit street lighting. This freshly painted meticulously maintained home is just what you’re looking for. It boasts 3 bedrooms, 2 full baths, interior plantation window shutters, crown moldings, tray ceilings throughout, tile and wood laminate flooring, and a full-sized laundry room with utility sink. The home features a welcoming spacious covered front porch, while the full triple sliding doors take you out to the large wrap-around screened private lanai. The expansive covered lanai is perfect for enjoying your morning coffee and quiet evenings. Great curb appeal with mature landscaping, tile roof, and front porch. This quality-built home has an inviting front porch, foyer entry, and arched doorways. The spacious well-equipped kitchen is designed with entertainment in mind with ample cupboard space, breakfast bar, serving island, and eat-in dinette area. The spacious master suite has walkout sliders to the lanai, a walk-in closet and includes an en-suite master bath, double bowl sinks, and walk-in roman shower. The split bedroom design provides for privacy with guests. The guest bathroom is easily accessible from both guest bedrooms. Whether living here full-time or seasonal, enjoy the low maintenance living and security of this community. A Florida lifestyle awaits with the community amenities. Large tropical resort-style pool, patio with tables and umbrellas, sunning deck and clubhouse with fitness room, library, billiards room. A country setting but just 15 minutes from anything. This home is centrally located near golf, tropical beaches, baseball spring training, shopping, medical & all the area's amenities. Low HOA fees. No CDD fees. X flood zone.
Location
State FL
County Sarasota
Community Villas At Charleston Park
Zoning PCDN
Interior
Interior Features Ceiling Fans(s), Crown Molding, High Ceilings, Open Floorplan, Split Bedroom, Tray Ceiling(s), Walk-In Closet(s)
Heating Central, Electric
Cooling Central Air
Flooring Tile, Wood
Fireplace false
Appliance Dishwasher, Electric Water Heater, Microwave, Range, Refrigerator
Laundry Laundry Room
Exterior
Exterior Feature Irrigation System, Sidewalk
Garage Spaces 2.0
Community Features Clubhouse, Deed Restrictions, Gated Community - No Guard, Pool, Sidewalks
Utilities Available Cable Available, Cable Connected, Public, Sewer Connected, Street Lights
Amenities Available Cable TV, Clubhouse, Fence Restrictions, Gated, Maintenance, Pool
Waterfront false
Roof Type Concrete, Tile
Attached Garage true
Garage true
Private Pool No
Building
Story 1
Entry Level One
Foundation Slab
Lot Size Range 0 to less than 1/4
Sewer Public Sewer
Water Public
Structure Type Block, Stone
New Construction false
Others
Pets Allowed Yes
HOA Fee Include Cable TV, Common Area Taxes, Pool, Escrow Reserves Fund, Maintenance Grounds, Management, Pool, Private Road
Senior Community No
Pet Size Extra Large (101+ Lbs.)
Ownership Fee Simple
Monthly Total Fees $305
Acceptable Financing Cash, Conventional, VA Loan
Membership Fee Required Required
Listing Terms Cash, Conventional, VA Loan
Special Listing Condition None
Read Less
Want to know what your home might be worth? Contact us for a FREE valuation!

Our team is ready to help you sell your home for the highest possible price ASAP

© 2024 My Florida Regional MLS DBA Stellar MLS. All Rights Reserved.
Bought with RE/MAX ANCHOR REALTY







