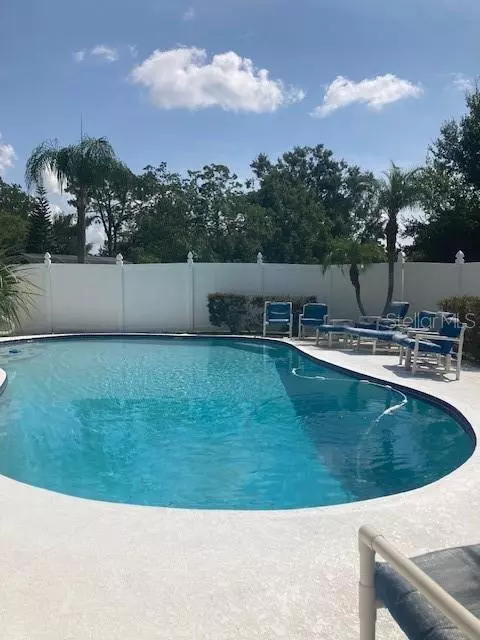$395,000
$400,000
1.3%For more information regarding the value of a property, please contact us for a free consultation.
3765 RAMBLING ROSE CT Orlando, FL 32808
3 Beds
2 Baths
1,954 SqFt
Key Details
Sold Price $395,000
Property Type Single Family Home
Sub Type Single Family Residence
Listing Status Sold
Purchase Type For Sale
Square Footage 1,954 sqft
Price per Sqft $202
Subdivision Rosemont Sec 05
MLS Listing ID O6122905
Sold Date 08/23/23
Bedrooms 3
Full Baths 2
Construction Status Inspections
HOA Y/N No
Originating Board Stellar MLS
Year Built 1978
Annual Tax Amount $1,293
Lot Size 0.380 Acres
Acres 0.38
Property Description
Under contract-accepting backup offers. Beautiful 3/2 pool home with rear-yard entry garage. Located on dead-end street with sidewalks. Huge pool area with decking and landscape palms. Pool area surrounded with vinyl fencing. Pool resurfaced in July 2018. Architectural shingles replaced December 2020. Home was re-piped in October 2021. Large rear and side yards for family fun, pets, privacy buffer. Formal living and dining rooms. Family room with wood-burning brick fireplace and cathedral ceilings. Inside utility room with cabinets and large utility closet. Large eat-in-kitchen with center island and desk area. Lots of cabinetry and counterspace. Bay windows in two rooms. Huge foyer with double entry doors. Extra large hall linen closet. Master bedroom and bathroom have their own sliding doors to the pool area. Garage has cabinetry and 2nd frig and workshop area.
Location
State FL
County Orange
Community Rosemont Sec 05
Zoning R-1AA/W
Rooms
Other Rooms Attic, Family Room, Inside Utility
Interior
Interior Features Built-in Features, Cathedral Ceiling(s), Ceiling Fans(s), Crown Molding, Eat-in Kitchen, Master Bedroom Main Floor, Walk-In Closet(s)
Heating Central
Cooling Central Air
Flooring Carpet, Ceramic Tile, Concrete
Fireplaces Type Family Room, Wood Burning
Fireplace true
Appliance Dishwasher, Disposal, Dryer, Electric Water Heater, Microwave, Range, Refrigerator, Washer
Laundry Laundry Closet, Laundry Room
Exterior
Exterior Feature Sidewalk, Sliding Doors
Garage Spaces 2.0
Pool Deck, Gunite, In Ground
Utilities Available Cable Available, Electricity Connected, Fire Hydrant, Sewer Connected, Street Lights, Underground Utilities, Water Connected
Waterfront false
Roof Type Shingle
Porch Deck
Attached Garage true
Garage true
Private Pool Yes
Building
Lot Description In County, Irregular Lot, Landscaped, Oversized Lot, Sidewalk, Street Dead-End, Paved
Story 1
Entry Level One
Foundation Slab
Lot Size Range 1/4 to less than 1/2
Sewer Public Sewer
Water Public
Structure Type Block, Stucco
New Construction false
Construction Status Inspections
Schools
Elementary Schools Rosemont Elem
Middle Schools College Park Middle
High Schools Edgewater High
Others
Pets Allowed Yes
Senior Community No
Ownership Fee Simple
Special Listing Condition None
Read Less
Want to know what your home might be worth? Contact us for a FREE valuation!

Our team is ready to help you sell your home for the highest possible price ASAP

© 2024 My Florida Regional MLS DBA Stellar MLS. All Rights Reserved.
Bought with KELLER WILLIAMS LEGACY REALTY







