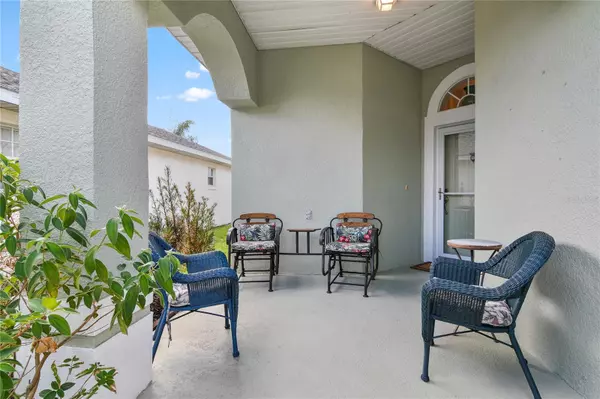$289,000
$295,000
2.0%For more information regarding the value of a property, please contact us for a free consultation.
127 PRATHER DR Davenport, FL 33837
2 Beds
2 Baths
1,476 SqFt
Key Details
Sold Price $289,000
Property Type Single Family Home
Sub Type Single Family Residence
Listing Status Sold
Purchase Type For Sale
Square Footage 1,476 sqft
Price per Sqft $195
Subdivision Ridgewood Lakes Village 04A
MLS Listing ID P4925300
Sold Date 08/08/23
Bedrooms 2
Full Baths 2
Construction Status Appraisal,Financing,Inspections
HOA Fees $190/mo
HOA Y/N Yes
Originating Board Stellar MLS
Year Built 1999
Annual Tax Amount $2,900
Lot Size 4,791 Sqft
Acres 0.11
Property Description
This amazing 2 bedroom, 2 bath home, nestled on a lovely lot on the sought-after 55+ neighborhood of the gated Ridgewood Lakes Village, is the gem you have been looking for. The home has been immaculately kept and pride of ownership shows. As soon as you enter, you can’t help but notice the stylish, yet comfortable feel of the home. The kitchen has an abundance of cabinet and counter space, a breakfast bar and lovely breakfast nook with views of the outdoors. The kitchen is open to the living room via a pass-through and it is a gorgeous area for both entertaining and daily life. The living room itself is well-sized with high ceilings and it also opens directly to the oversized Florida room, which adds to the open feel and living space of the home. The primary bedroom boasts a large, walk-in closet and the bathroom has a walk-in shower, as well as dual sinks and plenty of counter and cabinet space. The bedrooms are all well-sized and offer the flexibility to act as additional bedrooms or a flex space/home office. The amazing features aren’t just limited to the interior of this home. The outdoor spaces offer multiple places to relax and enjoy the wonderful Florida weather and your gorgeous green space. From the inviting, oversized front porch, to the beautiful views of the Florida room, there is no limit to your enjoyment of the outdoors. The community features a clubhouse, fitness center, pool, restaurant, golf course, basketball courts, tennis courts and pickleball, as well as minutes away from shopping, dining, major highways, and recreation. Do not miss out, schedule your showing today! ROOF REPLACED 2016
Location
State FL
County Polk
Community Ridgewood Lakes Village 04A
Zoning A
Rooms
Other Rooms Attic, Den/Library/Office, Florida Room
Interior
Interior Features Ceiling Fans(s), Eat-in Kitchen, High Ceilings, Living Room/Dining Room Combo, Master Bedroom Main Floor, Open Floorplan, Thermostat, Vaulted Ceiling(s), Walk-In Closet(s), Window Treatments
Heating Central, Electric
Cooling Central Air
Flooring Carpet, Ceramic Tile, Tile
Fireplace false
Appliance Dishwasher, Disposal, Dryer, Electric Water Heater, Ice Maker, Microwave, Range, Refrigerator, Washer
Laundry Inside, Laundry Room
Exterior
Exterior Feature Irrigation System, Lighting, Sliding Doors
Garage Driveway, Garage Door Opener, Guest, Off Street
Garage Spaces 2.0
Community Features Buyer Approval Required, Clubhouse, Deed Restrictions, Fitness Center, Gated, Golf, Pool, Restaurant, Tennis Courts
Utilities Available Cable Connected, Electricity Connected, Fire Hydrant, Public, Sprinkler Recycled, Water Connected
Amenities Available Basketball Court, Fitness Center, Gated, Golf Course, Pickleball Court(s), Pool, Recreation Facilities, Security, Shuffleboard Court, Tennis Court(s)
Waterfront false
Roof Type Shingle
Porch Enclosed, Rear Porch, Screened
Attached Garage true
Garage true
Private Pool No
Building
Lot Description Landscaped, Paved, Private
Entry Level One
Foundation Slab
Lot Size Range 0 to less than 1/4
Sewer Public Sewer
Water Canal/Lake For Irrigation, Public
Architectural Style Contemporary
Structure Type Block, Stucco
New Construction false
Construction Status Appraisal,Financing,Inspections
Others
Pets Allowed Size Limit, Yes
HOA Fee Include Guard - 24 Hour, Cable TV, Common Area Taxes, Pool, Internet, Maintenance Grounds, Management, Pool, Recreational Facilities
Senior Community Yes
Pet Size Small (16-35 Lbs.)
Ownership Fee Simple
Monthly Total Fees $256
Acceptable Financing Cash, Conventional, FHA, USDA Loan, VA Loan
Membership Fee Required Required
Listing Terms Cash, Conventional, FHA, USDA Loan, VA Loan
Num of Pet 2
Special Listing Condition None
Read Less
Want to know what your home might be worth? Contact us for a FREE valuation!

Our team is ready to help you sell your home for the highest possible price ASAP

© 2024 My Florida Regional MLS DBA Stellar MLS. All Rights Reserved.
Bought with OLYMPUS EXECUTIVE REALTY INC







