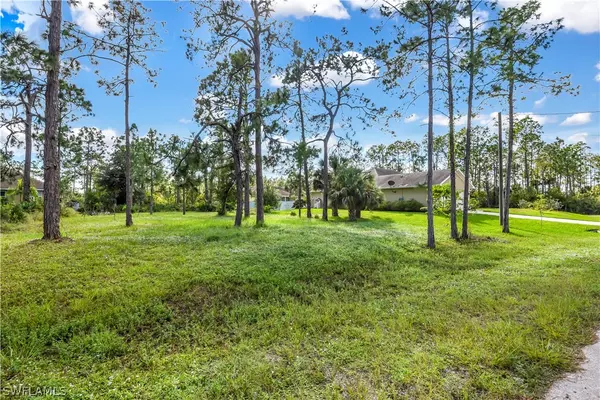$264,000
$279,990
5.7%For more information regarding the value of a property, please contact us for a free consultation.
471 Westdale AVE Lehigh Acres, FL 33972
4 Beds
2 Baths
2,560 SqFt
Key Details
Sold Price $264,000
Property Type Single Family Home
Sub Type Single Family Residence
Listing Status Sold
Purchase Type For Sale
Square Footage 2,560 sqft
Price per Sqft $103
Subdivision Greenbriar
MLS Listing ID 220056288
Sold Date 02/23/21
Style Ranch,One Story
Bedrooms 4
Full Baths 2
Construction Status Resale
HOA Y/N No
Year Built 2012
Annual Tax Amount $1,616
Tax Year 2020
Lot Size 0.507 Acres
Acres 0.5067
Lot Dimensions Appraiser
Property Description
Half acre - 2 lot site w/ single family home! Perfect home for growing family w/ 4 bedrooms + den, great room layout, split bedroom floor plan, spacious kitchen w/ breakfast nook & formal dining room, screened in front entry, and screened rear lanai. Meticulously cared for & updated w/ gorgeous large porcelain tile flooring (24"x24"), new irrigation system w/ rain sensor (2018), entire home reverse osmosis water filtration system, gutters installed around entire perimeter of home (2019), new ceiling fans & some light fixtures, entire home surge protector, updated landscaping along w/ landscape bed curbing, and solar powered hot water heater & attic heat removal fan. Fantastic corner location consisting of two adjoining lots situated in a non-gated, non-deeded neighborhood that has easy access to all of the conveniences of life - shopping, dining, and easy access to State Road 80 leading all the way to the East Coast or into the River District of Fort Myers.
Location
State FL
County Lee
Community Greenbriar
Area La01 - North Lehigh Acres
Rooms
Bedroom Description 4.0
Interior
Interior Features Breakfast Area, Bathtub, Cathedral Ceiling(s), Separate/ Formal Dining Room, Dual Sinks, Entrance Foyer, French Door(s)/ Atrium Door(s), Pantry, Separate Shower, Cable T V, Walk- In Pantry, Walk- In Closet(s), Split Bedrooms
Heating Central, Electric
Cooling Central Air, Ceiling Fan(s), Electric
Flooring Tile
Furnishings Unfurnished
Fireplace No
Window Features Single Hung,Sliding,Window Coverings
Appliance Cooktop, Dryer, Dishwasher, Disposal, Ice Maker, Microwave, Range, Refrigerator, Self Cleaning Oven, Washer, Solar Hot Water
Laundry Inside
Exterior
Exterior Feature Fruit Trees, Sprinkler/ Irrigation, Patio, Shutters Manual
Garage Attached, Driveway, Garage, Paved, Two Spaces, Garage Door Opener
Garage Spaces 2.0
Garage Description 2.0
Community Features Non- Gated
Amenities Available None
Waterfront No
Waterfront Description None
Water Access Desc Well
View Landscaped
Roof Type Shingle
Porch Patio, Porch, Screened
Garage Yes
Private Pool No
Building
Lot Description Oversized Lot, See Remarks, Sprinklers Automatic
Faces North
Story 1
Sewer Septic Tank, See Remarks
Water Well
Architectural Style Ranch, One Story
Unit Floor 1
Structure Type Block,Concrete,Stucco
Construction Status Resale
Schools
Elementary Schools School Choice
Middle Schools School Choice
High Schools School Choice
Others
Pets Allowed Yes
HOA Fee Include None
Senior Community No
Tax ID 05-44-27-01-00147.0010
Ownership Single Family
Security Features Security System,Smoke Detector(s)
Acceptable Financing All Financing Considered, Cash, FHA, VA Loan
Listing Terms All Financing Considered, Cash, FHA, VA Loan
Financing FHA
Pets Description Yes
Read Less
Want to know what your home might be worth? Contact us for a FREE valuation!

Our team is ready to help you sell your home for the highest possible price ASAP
Bought with MVP Realty Associates LLC







