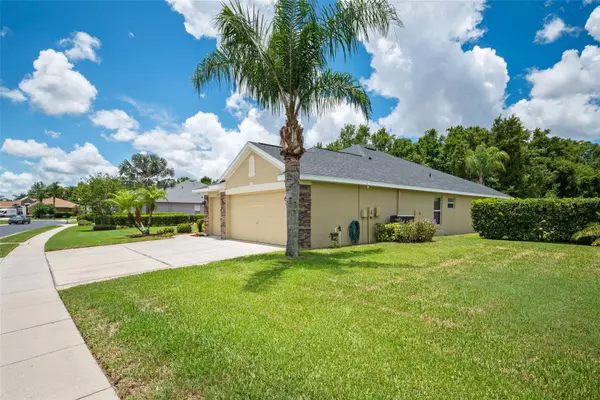$586,500
$599,900
2.2%For more information regarding the value of a property, please contact us for a free consultation.
1925 TARRAGON LN New Port Richey, FL 34655
4 Beds
3 Baths
2,295 SqFt
Key Details
Sold Price $586,500
Property Type Single Family Home
Sub Type Single Family Residence
Listing Status Sold
Purchase Type For Sale
Square Footage 2,295 sqft
Price per Sqft $255
Subdivision Magnolia Estates
MLS Listing ID W7855092
Sold Date 07/24/23
Bedrooms 4
Full Baths 3
Construction Status Appraisal,Financing,Inspections
HOA Fees $102/qua
HOA Y/N Yes
Originating Board Stellar MLS
Year Built 2005
Annual Tax Amount $3,327
Lot Size 0.480 Acres
Acres 0.48
Lot Dimensions 201x146x130x129
Property Description
Under contract-accepting backup offers. If you value your privacy this home is for you! This Ryland Homes, Remington Model, 4 bedroom 3 bath pool home is located in the highly sought after Trinity area, in the Luxury style gated community of Magnolia Estates. With an open style floor plan, as well as formal Living and Dining rooms, this home offers privacy on an almost half acre lot! No rear neighbors, and lots of nature, wildlife and trees to view from the Lanai (and eat in kitchen) or when soaking in the pool. Lots of natural light, Great split floor plan. The roomy master suite off the family room has a view of the pool and the tranquil nature that is the back yard, 11 ft tall Tray ceilings and wood floors that leads to the master bath with dual marble vanities, water closet, a large walk-in shower, and soaking tub, a large walk closet with a wardrobe closet. The second of the 3 baths also serves as a full pool bath. Kitchen is open to Family room with Corian counter tops and tall wood cabinets. Vaulted ceilings in other bedrooms. A/C 2 years old, roof 1 year, and exterior paint less than a year ago. This gated safe and friendly community offers a boat ramp and playground, as well as A-rated schools, making it a great choice for families. This beautiful subdivision is off the beaten track yet close to everything that Trinity has to offer! The private boat ramp leads out to Anclote and all the way to the Gulf of Mexico for the adventurous. Garbage is included in HOA fee, and NO CDD fees! Located within 15 minutes of the Tarpon Springs Sponge Docks. Plenty of Golf courses and other Parks. Less than 10 miles away from local beaches, downtown Dunedin, US 19 and an approximately 40 minute drive to Tampa airport.
Location
State FL
County Pasco
Community Magnolia Estates
Zoning MPUD
Rooms
Other Rooms Family Room, Formal Dining Room Separate, Formal Living Room Separate, Inside Utility
Interior
Interior Features Ceiling Fans(s), Eat-in Kitchen, High Ceilings, Kitchen/Family Room Combo, Split Bedroom, Vaulted Ceiling(s), Walk-In Closet(s)
Heating Central, Electric
Cooling Central Air
Flooring Carpet, Ceramic Tile, Wood
Fireplace false
Appliance Dishwasher, Dryer, Microwave, Refrigerator, Washer
Laundry Laundry Room
Exterior
Exterior Feature Irrigation System, Sidewalk, Sliding Doors
Garage Spaces 3.0
Pool Gunite, In Ground, Screen Enclosure
Community Features Boat Ramp, Deed Restrictions, Playground
Utilities Available Cable Connected, Electricity Connected, Public, Sewer Connected, Water Connected
Amenities Available Gated, Playground
Water Access 1
Water Access Desc River
View Trees/Woods
Roof Type Shingle
Porch Covered, Screened
Attached Garage true
Garage true
Private Pool Yes
Building
Lot Description Conservation Area, Irregular Lot, Landscaped, Oversized Lot, Sidewalk, Paved
Entry Level One
Foundation Slab
Lot Size Range 1/4 to less than 1/2
Builder Name Ryland Homes
Sewer Public Sewer
Water Public
Structure Type Block
New Construction false
Construction Status Appraisal,Financing,Inspections
Schools
Elementary Schools Seven Springs Elementary-Po
Middle Schools Seven Springs Middle-Po
High Schools J.W. Mitchell High-Po
Others
Pets Allowed Yes
HOA Fee Include Trash
Senior Community No
Ownership Fee Simple
Monthly Total Fees $102
Acceptable Financing Cash, Conventional
Membership Fee Required Required
Listing Terms Cash, Conventional
Special Listing Condition None
Read Less
Want to know what your home might be worth? Contact us for a FREE valuation!

Our team is ready to help you sell your home for the highest possible price ASAP

© 2024 My Florida Regional MLS DBA Stellar MLS. All Rights Reserved.
Bought with CHARLES RUTENBERG REALTY INC







