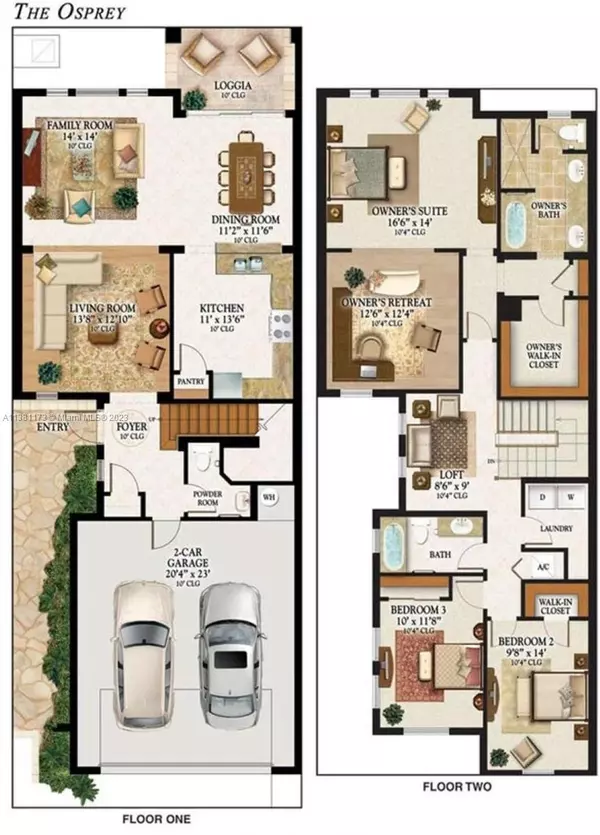$630,000
$629,000
0.2%For more information regarding the value of a property, please contact us for a free consultation.
6066 NW 118th Dr #0 Coral Springs, FL 33076
3 Beds
3 Baths
2,449 SqFt
Key Details
Sold Price $630,000
Property Type Townhouse
Sub Type Townhouse
Listing Status Sold
Purchase Type For Sale
Square Footage 2,449 sqft
Price per Sqft $257
Subdivision Heron Bay
MLS Listing ID A11381173
Sold Date 07/14/23
Bedrooms 3
Full Baths 2
Half Baths 1
Construction Status Resale
HOA Fees $453/mo
HOA Y/N Yes
Year Built 2007
Annual Tax Amount $4,627
Tax Year 2022
Contingent 3rd Party Approval
Property Description
WELCOME HOME! 3BR / 2.5BA TH in Coral Springs / Parkland's Heron Preserve offers the best in location, amenities, schools, shopping & comfort. The spacious 2,449 SF, 2-story unit includes 10’ ceilings, open floor plan, peninsula kitchen w/ upgraded granite tops, stainless appliances and newer A/C (2020). Large format tile on first floor and wood-laminate recently installed on second. Large impact windows for tons of natural light. Oversized private backyard looks to a tranquil nature area w/ NO rear neighbors. Paver driveway stretches 50’ and parks 4 cars + 2-car garage spaces for 6 total spaces. Master Room / Sitting Area can be converted to another room with little effort. Securely gated community with A-rated schools. Publix shopping ctr w/ restaurants & services is a short walk away!
Location
State FL
County Broward County
Community Heron Bay
Area 3615
Direction Exit 14 on Sawgrass Expwy/FL-869 and head north on Coral Ridge Dr. 1/2 mile up, turn left on Heron Bay Blvd. Turn left onto NW 118 Ave and take first right at circle. After gate, turn right on NW 118 Dr. and unit is in second building on right.
Interior
Interior Features Breakfast Bar, Breakfast Area, Closet Cabinetry, Dual Sinks, Entrance Foyer, First Floor Entry, Garden Tub/Roman Tub, High Ceilings, Living/Dining Room, Pantry, Sitting Area in Primary, Separate Shower, Upper Level Primary, Walk-In Closet(s), Loft
Heating Central, Electric
Cooling Central Air, Ceiling Fan(s), Electric
Flooring Tile, Vinyl, Wood
Furnishings Unfurnished
Window Features Impact Glass
Appliance Dryer, Dishwasher, Electric Range, Electric Water Heater, Disposal, Ice Maker, Microwave, Refrigerator, Washer
Exterior
Exterior Feature Enclosed Porch
Garage Attached
Garage Spaces 2.0
Pool Association
Utilities Available Cable Available
Amenities Available Cabana, Fitness Center, Barbecue, Picnic Area, Playground, Pool, Spa/Hot Tub, Trail(s)
View Garden
Porch Porch, Screened
Garage Yes
Building
Faces Southeast
Story 2
Level or Stories Two
Structure Type Block,Frame,Stucco
Construction Status Resale
Schools
Elementary Schools Heron Heights
Middle Schools Westglades
High Schools Marjory Stoneman Douglas
Others
Pets Allowed No Pet Restrictions, Yes
HOA Fee Include Association Management,Amenities,Common Areas,Insurance,Maintenance Grounds,Maintenance Structure,Parking,Pool(s),Recreation Facilities,Roof,Security
Senior Community No
Tax ID 484106170060
Security Features Smoke Detector(s)
Acceptable Financing Cash, Conventional, FHA, VA Loan
Listing Terms Cash, Conventional, FHA, VA Loan
Financing Conventional
Pets Description No Pet Restrictions, Yes
Read Less
Want to know what your home might be worth? Contact us for a FREE valuation!

Our team is ready to help you sell your home for the highest possible price ASAP
Bought with Coldwell Banker Realty







