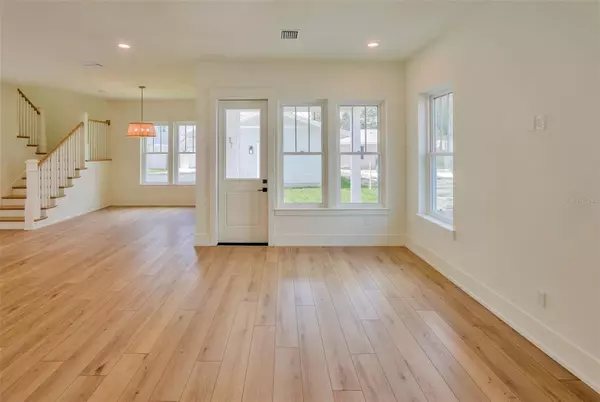$1,200,000
$1,250,000
4.0%For more information regarding the value of a property, please contact us for a free consultation.
1550 48TH AVE N St Petersburg, FL 33703
4 Beds
3 Baths
2,833 SqFt
Key Details
Sold Price $1,200,000
Property Type Single Family Home
Sub Type Single Family Residence
Listing Status Sold
Purchase Type For Sale
Square Footage 2,833 sqft
Price per Sqft $423
Subdivision Grovemont Sub
MLS Listing ID U8202668
Sold Date 07/07/23
Bedrooms 4
Full Baths 3
HOA Y/N No
Originating Board Stellar MLS
Year Built 2023
Annual Tax Amount $2,895
Lot Size 6,098 Sqft
Acres 0.14
Lot Dimensions 50x127
Property Description
Welcome to this exquisite new construction home built by Brick Street Homes, one of St. Petersburg's most meticulous home builders. This single-family residence is thoughtfully designed, offering a spacious layout with 4 bedrooms, a study, and 3 full bathrooms. The attention to detail and commitment to quality are evident throughout the property. As you step inside, you'll immediately notice the superior craftsmanship and luxurious finishes. The exterior features Hardie Plank siding, providing durability and a timeless aesthetic. The home is equipped with impact-resistant windows and doors, ensuring both safety and energy efficiency. The main level showcases 10' ceilings, creating an open and airy atmosphere. On the second level, you'll find 9' ceilings, further enhancing the feeling of space. Convenience is key with a dedicated laundry room on the second level, complete with a wash tub, making laundry tasks a breeze. The heart of the home is the stunning kitchen, which will surely impress any chef or entertainer. The kitchen boasts quartz countertops, a huge island, a beautiful tile backsplash, an induction range, an oversized pantry, and an under-counter microwave. The modern design and top-of-the-line appliances make this kitchen a focal point for culinary creativity. Throughout the home, 8' Shaker Style Interior Doors provide a touch of elegance and sophistication. The master suite is a true retreat, featuring a gorgeous bathroom adorned with herringbone tile, a stand-alone tub, and an impressive walk-in shower. Additionally, a spacious walk-in closet with multiple windows for natural light. The property includes both a covered front porch and a covered rear porch, allowing for outdoor relaxation and entertainment in any weather. The well-manicured yard provides a perfect backdrop for outdoor activities or simply enjoying the Florida sunshine. Plenty of room for parking in your 2 car detached oversized garage as well as a parking pad with room for additional vehicles. Other features include in wall pest tubes for easy pest maintenance and the home is wired for ethernet. Conveniently located just minutes from downtown St. Petersburg, this home offers easy access to a vibrant urban lifestyle, including shopping, dining, entertainment, and cultural attractions. Experience the best of St. Petersburg living in this meticulously crafted and thoughtfully designed new construction home.
--
Location
State FL
County Pinellas
Community Grovemont Sub
Direction N
Interior
Interior Features Open Floorplan, Solid Wood Cabinets, Walk-In Closet(s)
Heating Central, Electric
Cooling Central Air
Flooring Tile
Fireplace false
Appliance Dishwasher, Freezer, Microwave, Range, Range Hood, Refrigerator
Exterior
Exterior Feature Sidewalk
Parking Features Driveway
Garage Spaces 2.0
Utilities Available BB/HS Internet Available, Public, Water Connected
Roof Type Shingle
Attached Garage false
Garage true
Private Pool No
Building
Entry Level Two
Foundation Slab
Lot Size Range 0 to less than 1/4
Sewer Public Sewer
Water Public
Structure Type Cement Siding, Wood Frame
New Construction true
Others
Senior Community No
Ownership Fee Simple
Acceptable Financing Cash, Conventional
Listing Terms Cash, Conventional
Special Listing Condition None
Read Less
Want to know what your home might be worth? Contact us for a FREE valuation!

Our team is ready to help you sell your home for the highest possible price ASAP

© 2024 My Florida Regional MLS DBA Stellar MLS. All Rights Reserved.
Bought with RE/MAX METRO







