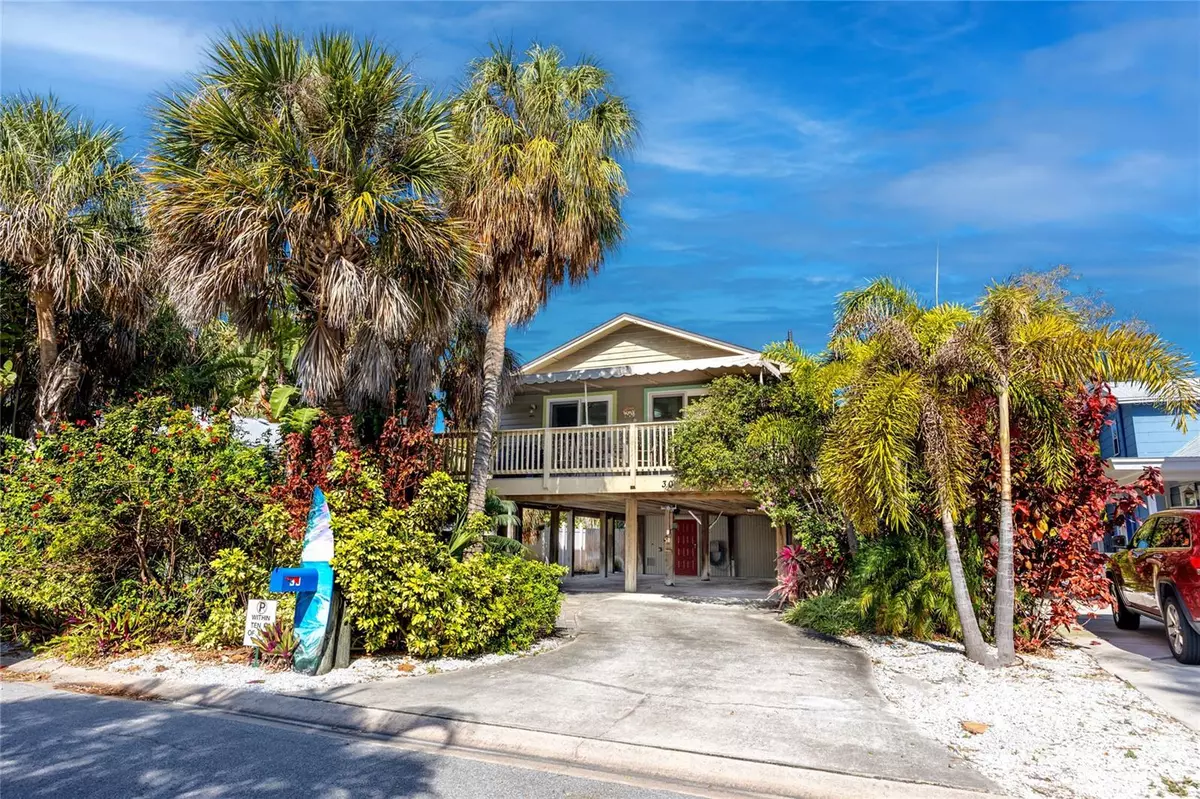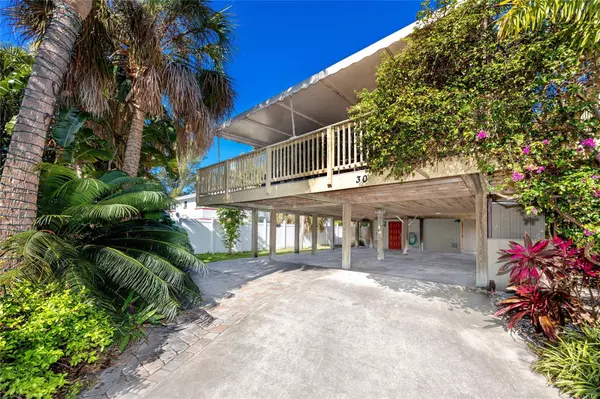$870,000
$1,020,000
14.7%For more information regarding the value of a property, please contact us for a free consultation.
30 83RD AVE Treasure Island, FL 33706
3 Beds
2 Baths
1,360 SqFt
Key Details
Sold Price $870,000
Property Type Single Family Home
Sub Type Single Family Residence
Listing Status Sold
Purchase Type For Sale
Square Footage 1,360 sqft
Price per Sqft $639
Subdivision Sunset Beach
MLS Listing ID U8190865
Sold Date 06/30/23
Bedrooms 3
Full Baths 2
Construction Status Appraisal
HOA Y/N No
Originating Board Stellar MLS
Year Built 1984
Annual Tax Amount $5,642
Lot Size 4,791 Sqft
Acres 0.11
Lot Dimensions 50 x 100
Property Description
Turn Key. Ready to Rent or Move right in. Beautiful Stilt House situated just 3 houses from fabulous Sunset Beach. Stilt houses are hard to find and the 11 ft elevation provides peace of mind. It might not be on the beach but you can see the ocean mere steps away. And the Intercoastal -- just around the corner with a boat landing for easy access. This House is Bright, Cheerful and full of Positive Vibes. The wrap around deck is the perfect place for outside dining or relaxing. Or perhaps you would prefer to pull out your favorite book and enjoy the peace and quiet in the gazebo in the backyard surrounded by palms and tranquility. Fire up the gas fire pit and invite your friends. Future Hot tub is pre-wired and ready for YOU! The updated kitchen features new cabinetry, granite countertops, counter depth stainless steel fridge and appliances. The new Energy Star windows and sliding glass doors will keep those energy bills in check. Lots of storage which is hard to find - If you rent it part time there is lots of storage for your personal items. Plenty of parking - up to 4 vehicles. One of the largest lots on Sunset Beach! This home is perfect as your primary home, second residence or it can be rented. It is already beautifully furnished and ready to go. Buy it today and rent it tomorrow.
Location
State FL
County Pinellas
Community Sunset Beach
Zoning SFR
Rooms
Other Rooms Formal Dining Room Separate, Formal Living Room Separate
Interior
Interior Features Ceiling Fans(s), Living Room/Dining Room Combo, Master Bedroom Main Floor, Open Floorplan, Vaulted Ceiling(s)
Heating Electric
Cooling Central Air
Flooring Carpet, Ceramic Tile, Hardwood
Furnishings Furnished
Fireplace false
Appliance Dishwasher, Disposal, Dryer, Electric Water Heater, Ice Maker, Microwave, Range, Refrigerator, Washer
Laundry Inside, Outside
Exterior
Exterior Feature Awning(s), Balcony, Irrigation System, Outdoor Shower, Private Mailbox, Sliding Doors, Storage
Garage Under Building
Fence Vinyl, Wire, Wood
Community Features Fishing, Golf Carts OK, Playground, Boat Ramp, Water Access
Utilities Available Cable Connected, Electricity Connected, Sewer Connected, Sprinkler Recycled, Water Connected
Waterfront false
View Y/N 1
Water Access 1
Water Access Desc Beach,Canal - Saltwater
View Water
Roof Type Shingle
Porch Covered, Deck, Wrap Around
Garage false
Private Pool No
Building
Lot Description Landscaped
Story 1
Entry Level One
Foundation Stilt/On Piling
Lot Size Range 0 to less than 1/4
Sewer Public Sewer
Water Public
Architectural Style Florida
Structure Type Wood Frame
New Construction false
Construction Status Appraisal
Others
Pets Allowed Yes
Senior Community No
Ownership Fee Simple
Acceptable Financing Cash, Conventional, FHA, VA Loan
Listing Terms Cash, Conventional, FHA, VA Loan
Special Listing Condition None
Read Less
Want to know what your home might be worth? Contact us for a FREE valuation!

Our team is ready to help you sell your home for the highest possible price ASAP

© 2024 My Florida Regional MLS DBA Stellar MLS. All Rights Reserved.
Bought with METROPOLITAN R.E SOLUTIONS INC







