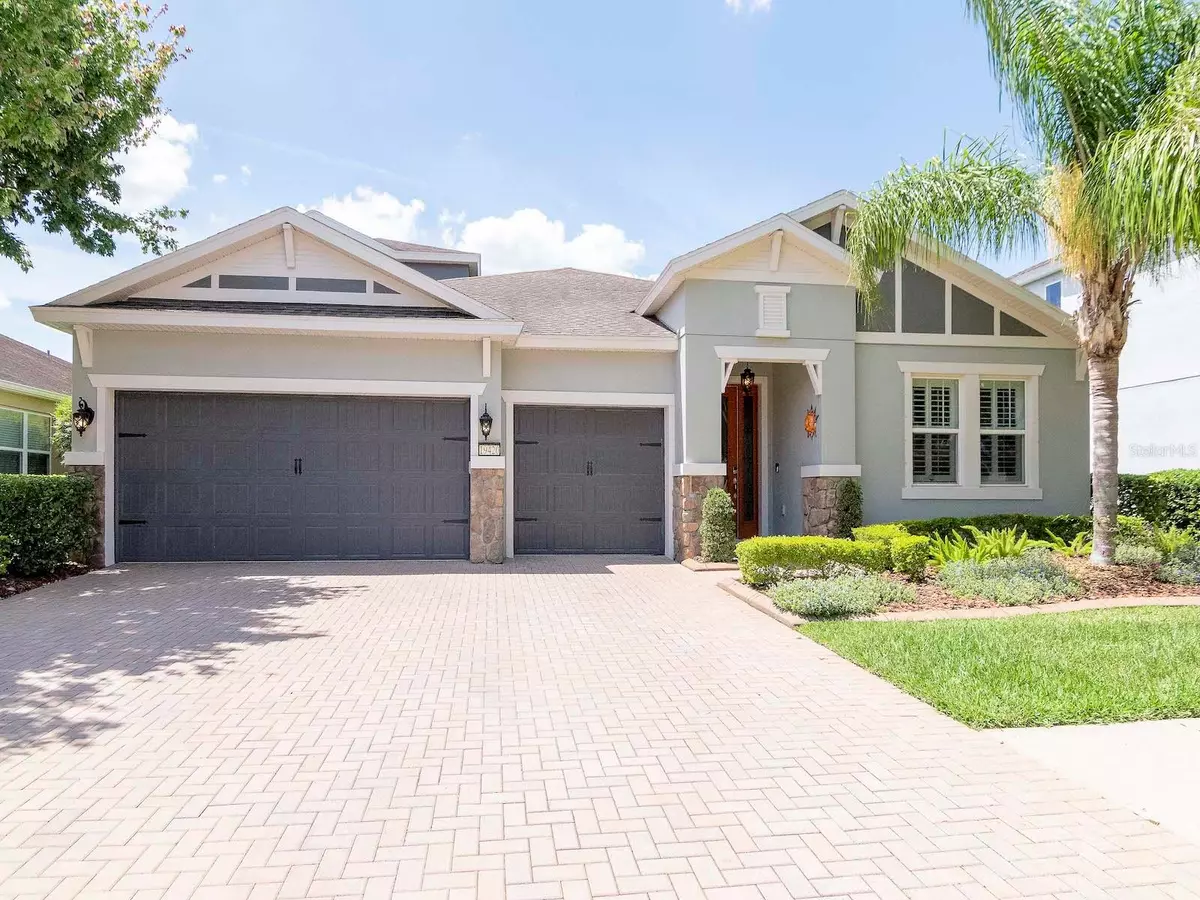$850,000
$789,900
7.6%For more information regarding the value of a property, please contact us for a free consultation.
19420 BUTTERWOOD LN Lutz, FL 33558
4 Beds
4 Baths
3,198 SqFt
Key Details
Sold Price $850,000
Property Type Single Family Home
Sub Type Single Family Residence
Listing Status Sold
Purchase Type For Sale
Square Footage 3,198 sqft
Price per Sqft $265
Subdivision Stonebrier Ph 2B-2 Pt
MLS Listing ID T3438953
Sold Date 05/26/23
Bedrooms 4
Full Baths 3
Half Baths 1
Construction Status Financing,Inspections
HOA Fees $110/qua
HOA Y/N Yes
Originating Board Stellar MLS
Year Built 2014
Annual Tax Amount $8,516
Lot Size 7,840 Sqft
Acres 0.18
Property Description
MULTIPLE OFFERS RECEIVED.SEE REALTOR REMARKS. Truly Magnificent and loaded with up-grades 4 BR,3.5 BA, Study, Bonus and UNBELIEVABLE pool area!!!This stunning 3198 sq ft home home is located in the Fabulous Community of Stonebrier and is in a gated section. Delightful curb appeal as you walk up the pavered driveway and through the front door. True elegance awaits as you view the formal "open concept" living and dining rooms .Designer dining chandelier. Hand scraped wood flooring, custom wainscotting, deep crown molding and plantation shutters. True Gourmet Kitchen is a cooks and entertainers delight. Upgraded White 42"cabinets with soft closure doors ,Quartz counters. GE Cafe Upgraded newer appliances with rose metal accents. Pendant lighting. Island has granite "leather" counter tops, large custom sink. Plenty of counter space for casual dining. Newer marble plank flooring. Closet pantry with true butcher block counter for your "coffee bar" and tile backsplash. Beverage refrigerator too !The kitchen opens to the generously sized family rm with wood flooring ,shutters, molding and wood cornices overlooking the breathtaking pebble tech and salt water pool/spa with beach entry and fountains, Surrounded by a HUGE pavered patio with humongous outdoor kitchen, firepit and loads of area for group seating. Pond and conservation views. Very spacious master bedroom with wood flooring and shutters. Totally sumptuous master bath with vast walk-in shower and designer tile, free standing tub ,dual vanities with vessel sinks, abundant walk-in closet. Two additional bedrooms on the first floor and one has a built-in murphy bed and built-in desk. The lovely second floor includes an additional bedroom, full bath and Bonus room with built in kitchenette complete with beverage refrigerator. Additionally there is a large first floor study with wood flooring and double glass doors. First floor includes a stunning half bath(do not miss the updated commodes).large 3 car garage for ultimate storage with custom ceiling hangers. Newer water softening system. Great cul de sac location means little traffic. Don't miss the community center with a true resort style pool and waterpark, resident gym, community rooms and playing fields. This Community if known for the Community activities. A-rated schools are minutes away. Close to the Veteran's expressway as well as St Rd 54.Publix is 4 minutes away!!This Calabria model says 3304 square feet...we are using tax roll at 3198.CDD FEES are in the current taxes shown!
Location
State FL
County Hillsborough
Community Stonebrier Ph 2B-2 Pt
Zoning PD
Interior
Interior Features Ceiling Fans(s), Chair Rail, Eat-in Kitchen, High Ceilings, Kitchen/Family Room Combo, Master Bedroom Main Floor, Solid Surface Counters, Solid Wood Cabinets, Split Bedroom, Walk-In Closet(s), Window Treatments
Heating Electric
Cooling Central Air, Zoned
Flooring Carpet, Ceramic Tile, Wood
Fireplace false
Appliance Dishwasher, Disposal, Dryer, Microwave, Range, Refrigerator, Washer, Water Softener, Wine Refrigerator
Exterior
Exterior Feature Hurricane Shutters, Irrigation System, Outdoor Kitchen, Sidewalk, Sliding Doors
Parking Features Garage Door Opener
Garage Spaces 3.0
Pool Child Safety Fence, Heated, In Ground, Salt Water, Screen Enclosure
Utilities Available Cable Connected, Electricity Connected, Propane, Public, Sewer Connected, Street Lights, Underground Utilities, Water Connected
Waterfront Description Pond
View Y/N 1
Water Access 1
Water Access Desc Pond
Roof Type Shingle
Attached Garage true
Garage true
Private Pool Yes
Building
Entry Level Two
Foundation Slab
Lot Size Range 0 to less than 1/4
Sewer Public Sewer
Water Public
Architectural Style Florida
Structure Type Block, Stucco
New Construction false
Construction Status Financing,Inspections
Schools
Elementary Schools Mckitrick-Hb
Middle Schools Martinez-Hb
High Schools Steinbrenner High School
Others
Pets Allowed Yes
Senior Community No
Ownership Fee Simple
Monthly Total Fees $110
Acceptable Financing Cash, Conventional, VA Loan
Membership Fee Required Required
Listing Terms Cash, Conventional, VA Loan
Special Listing Condition None
Read Less
Want to know what your home might be worth? Contact us for a FREE valuation!

Our team is ready to help you sell your home for the highest possible price ASAP

© 2024 My Florida Regional MLS DBA Stellar MLS. All Rights Reserved.
Bought with BHHS FLORIDA PROPERTIES GROUP







