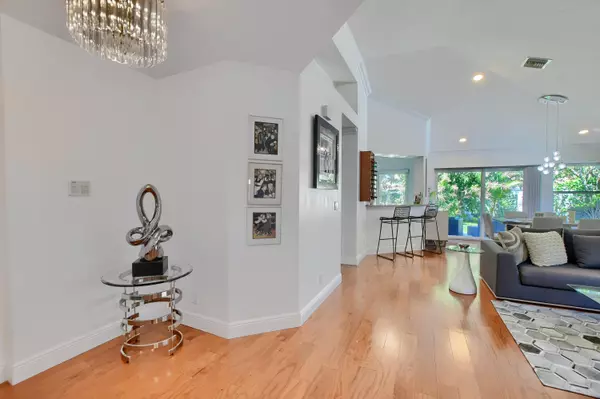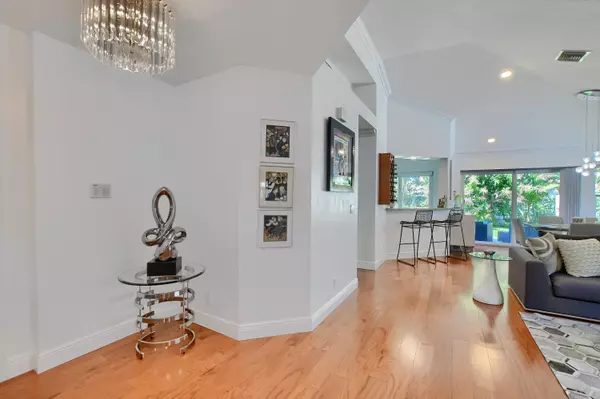Bought with Coldwell Banker/ BR
$570,000
$559,999
1.8%For more information regarding the value of a property, please contact us for a free consultation.
2061 NW 52nd ST Boca Raton, FL 33496
2 Beds
2.1 Baths
1,527 SqFt
Key Details
Sold Price $570,000
Property Type Townhouse
Sub Type Townhouse
Listing Status Sold
Purchase Type For Sale
Square Footage 1,527 sqft
Price per Sqft $373
Subdivision Cedar Cay
MLS Listing ID RX-10869917
Sold Date 05/05/23
Style < 4 Floors,Villa
Bedrooms 2
Full Baths 2
Half Baths 1
Construction Status Resale
Membership Fee $90,000
HOA Fees $600/mo
HOA Y/N Yes
Min Days of Lease 120
Year Built 1988
Annual Tax Amount $2,891
Tax Year 2022
Lot Size 5,870 Sqft
Property Description
Looking for a dream home that you can move right in or rent out right away? Look no further than this lovely, bright and airy 1 story 2 bedroom, 2.5 bath split floor plan country club townhome located in the beautiful village of Cedar Cay within the award-winning Club at Broken Sound. This sunny and bright home features recently renovated bathrooms, an updated kitchen, and is newly painted with 2 new hurricane sliders. The spacious Master bedroom overlooks the private and oversized backyard, perfect for entertaining or adding a pool. The Master bathroom boasts double sinks, a frameless shower, and a walk-in closet. The second bedroom is set up for an office or guest room. With a New Leaf Filter Gutter, an 18-month-old AC unit, 11-year-old roof, and 3-year-old water heater, this home is
Location
State FL
County Palm Beach
Community Broken Sound
Area 4560
Zoning R1D(ci
Rooms
Other Rooms Laundry-Inside, Laundry-Util/Closet, Util-Garage
Master Bath Mstr Bdrm - Ground, Separate Shower, Separate Tub
Interior
Interior Features Ctdrl/Vault Ceilings, Entry Lvl Lvng Area, Pantry, Split Bedroom, Walk-in Closet
Heating Central, Electric
Cooling Ceiling Fan, Central, Electric
Flooring Ceramic Tile, Wood Floor
Furnishings Furnished,Turnkey
Exterior
Exterior Feature Auto Sprinkler, Fruit Tree(s), Open Patio, Room for Pool
Garage 2+ Spaces, Driveway, Garage - Attached, Vehicle Restrictions
Garage Spaces 2.0
Utilities Available Cable, Public Sewer, Public Water
Amenities Available Basketball, Cafe/Restaurant, Clubhouse, Fitness Center, Game Room, Golf Course, Internet Included, Pickleball, Playground, Pool, Sauna, Spa-Hot Tub, Street Lights, Tennis
Waterfront Description None
View Garden
Roof Type S-Tile
Exposure East
Private Pool No
Building
Lot Description < 1/4 Acre, Cul-De-Sac
Story 1.00
Foundation CBS
Construction Status Resale
Schools
Elementary Schools Calusa Elementary School
Middle Schools Omni Middle School
High Schools Spanish River Community High School
Others
Pets Allowed Yes
HOA Fee Include Cable,Common Areas,Lawn Care,Maintenance-Exterior,Management Fees,Manager,Recrtnal Facility,Reserve Funds
Senior Community No Hopa
Restrictions Commercial Vehicles Prohibited,Lease OK w/Restrict
Security Features Gate - Manned,Security Patrol
Acceptable Financing Cash
Membership Fee Required Yes
Listing Terms Cash
Financing Cash
Pets Description Number Limit
Read Less
Want to know what your home might be worth? Contact us for a FREE valuation!

Our team is ready to help you sell your home for the highest possible price ASAP







