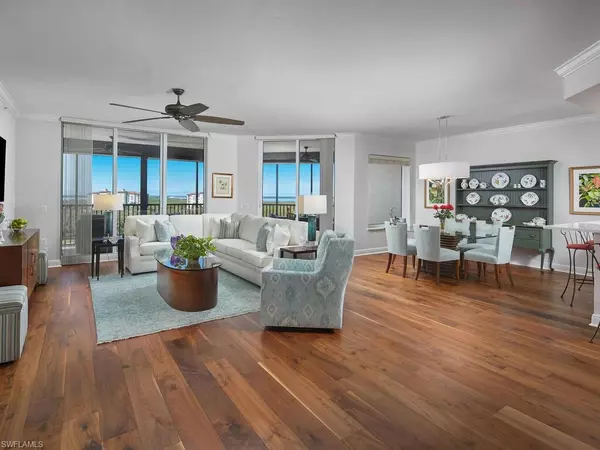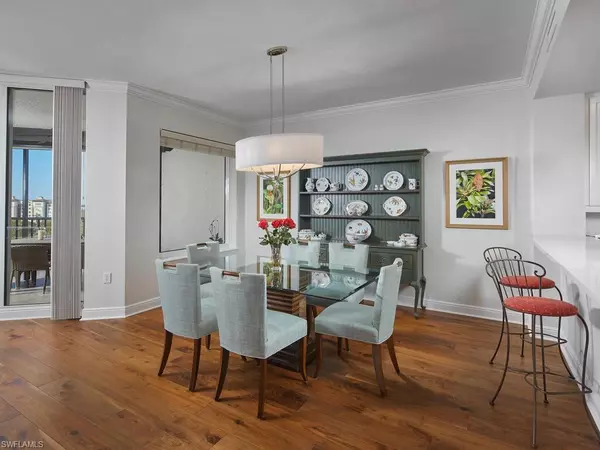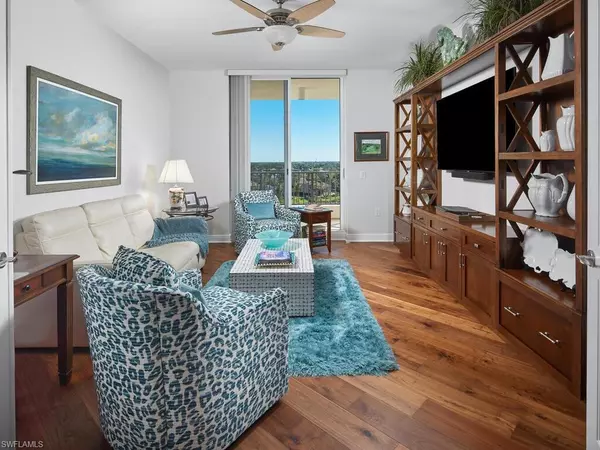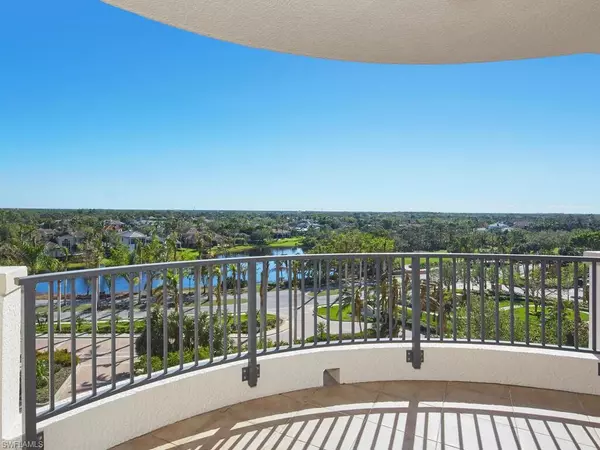$1,500,000
$1,650,000
9.1%For more information regarding the value of a property, please contact us for a free consultation.
23850 Via Italia CIR #601 Estero, FL 34134
3 Beds
3 Baths
2,658 SqFt
Key Details
Sold Price $1,500,000
Property Type Condo
Sub Type High Rise (8+)
Listing Status Sold
Purchase Type For Sale
Square Footage 2,658 sqft
Price per Sqft $564
Subdivision Florencia
MLS Listing ID 222078607
Sold Date 04/28/23
Bedrooms 3
Full Baths 3
Condo Fees $5,121/qua
HOA Fees $200/ann
HOA Y/N Yes
Originating Board Bonita Springs
Year Built 2007
Annual Tax Amount $11,102
Tax Year 2021
Lot Size 0.451 Acres
Acres 0.4506
Property Description
ELEGANT, BEAUTIFULLY RENOVATED THROUGHOUT! 3 bedrooms with split bedrooms giving owner and guests maximum privacy, den, 3 full baths. New modern kitchen with white cabinets, quartz countertops, new backsplash, upscale appliances. New wide plank hardwood floors in living area. New fans, new lighting fixtures. Updated baths with white cabinetry and quartz counters. Lanai, great room, dining room and master bedroom all overlook Estero Bay and Gulf of Mexico. Panoramic water view. New HVAC 2020, new washer and dryer. 2 parking spots under cover, conveniently located near elevator. Florencia offers state of the art fitness, business center, 2 guest suites for visitors, theater, resort style pool and spa, cabanas. Private dining at The Bay Club, water taxi to private beach, sailing, canoe and kayak parks, tennis and golf memberships available. Excellent location: 15 minutes to beach by car, 20 minutes to airport, 5 minutes to Coconut Point Open Mall with numerous dining and entertainment options.
Location
State FL
County Lee
Area Bn05 - Pelican Landing And North
Direction From US 41, west on Coconut Rd to The Colony entrance gatehouse on south side of Coconut Rd. After security gatehouse proceed to roundabout and exit to the right. Parking upper level at front of building.
Rooms
Dining Room Breakfast Bar, Dining - Living
Kitchen Pantry
Interior
Interior Features Secured Elevator, Split Bedrooms, Great Room, Den - Study, Built-In Cabinets, Wired for Data, Entrance Foyer, Pantry, Tray Ceiling(s), Walk-In Closet(s)
Heating Central Electric
Cooling Ceiling Fan(s), Central Electric, Exhaust Fan
Flooring Carpet, Tile, Wood
Window Features Impact Resistant, Sliding, Shutters Electric, Window Coverings
Appliance Electric Cooktop, Dishwasher, Disposal, Dryer, Microwave, Refrigerator/Icemaker, Self Cleaning Oven, Washer
Laundry Inside, Sink
Exterior
Exterior Feature None
Garage Spaces 2.0
Community Features Golf Equity, BBQ - Picnic, Beach - Private, Beach Access, Bike Storage, Boat Storage, Bocce Court, Business Center, Cabana, Clubhouse, Community Boat Dock, Community Boat Ramp, Pool, Community Room, Community Spa/Hot tub, Concierge Services, Dog Park, Fitness Center, Extra Storage, Fitness Center Attended, Golf, Guest Room, Internet Access, Marina, Pickleball, Private Beach Pavilion, Private Membership, Putting Green, Restaurant, Sidewalks, Street Lights, Tennis Court(s), Theater, Trash Chute, Gated, Tennis
Utilities Available Underground Utilities, Cable Available
Waterfront Description None
View Y/N Yes
View Golf Course
Roof Type Tile
Porch Screened Lanai/Porch
Garage Yes
Private Pool No
Building
Lot Description See Remarks
Building Description Concrete Block, Stucco, Elevator
Faces From US 41, west on Coconut Rd to The Colony entrance gatehouse on south side of Coconut Rd. After security gatehouse proceed to roundabout and exit to the right. Parking upper level at front of building.
Sewer Central
Water Central
Structure Type Concrete Block, Stucco
New Construction No
Others
HOA Fee Include Cable TV, Insurance, Internet, Irrigation Water, Maintenance Grounds, Legal/Accounting, Manager, Pest Control Exterior, Pest Control Interior, Repairs, Reserve, Security, Sewer, Street Lights, Street Maintenance, Trash, Water
Tax ID 08-47-25-E4-37000.0601
Ownership Condo
Security Features Smoke Detector(s), Smoke Detectors
Acceptable Financing Buyer Finance/Cash
Listing Terms Buyer Finance/Cash
Read Less
Want to know what your home might be worth? Contact us for a FREE valuation!

Our team is ready to help you sell your home for the highest possible price ASAP
Bought with John R. Wood Properties







