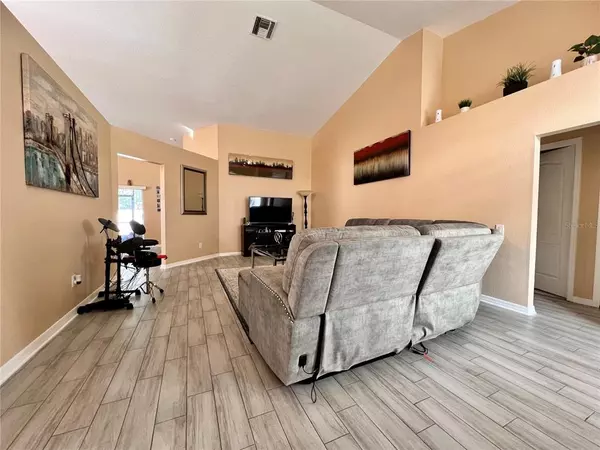$430,000
$447,800
4.0%For more information regarding the value of a property, please contact us for a free consultation.
5539 TERRAIN DE GOLF DR Lutz, FL 33558
3 Beds
2 Baths
1,676 SqFt
Key Details
Sold Price $430,000
Property Type Single Family Home
Sub Type Single Family Residence
Listing Status Sold
Purchase Type For Sale
Square Footage 1,676 sqft
Price per Sqft $256
Subdivision Cheval West Village 9
MLS Listing ID T3425336
Sold Date 04/21/23
Bedrooms 3
Full Baths 2
Construction Status Appraisal,Inspections
HOA Fees $10/ann
HOA Y/N Yes
Originating Board Stellar MLS
Year Built 1999
Annual Tax Amount $5,124
Lot Size 6,969 Sqft
Acres 0.16
Property Description
This Beautiful home is located in the Cheval West Village, adjacent to TPC Tampa Golf and Country Club with access to The Club at Cheval.
This 3 bedrooms, 2 full bath provides over 1600sf of open layout. New stainless appliances, separate formal living and dinning room.Oversized Master suite with walk-in closets. Dual sinks and separate tub and shower. Bedrooms two and three are across the loft from the owner's suite for privacy.Just off the dinning area is an enclosed porch in back patio that overlooks a conservation area with privacy.
The Gated community and great schools district make it the perfect started home. DONT miss out this opportunity to see this HOUSE!!!. Make an appointment TODAY!!!.
Location
State FL
County Hillsborough
Community Cheval West Village 9
Zoning PD
Interior
Interior Features High Ceilings
Heating Electric
Cooling Central Air
Flooring Ceramic Tile
Fireplace false
Appliance Dishwasher, Disposal, Dryer, Electric Water Heater, Microwave, Range, Refrigerator, Washer
Exterior
Exterior Feature Sliding Doors
Garage Spaces 2.0
Community Features Deed Restrictions, Gated, Golf
Utilities Available Cable Connected, Electricity Connected, Sewer Connected
Amenities Available Gated, Tennis Court(s)
Roof Type Shingle
Attached Garage true
Garage true
Private Pool No
Building
Entry Level One
Foundation Slab
Lot Size Range 0 to less than 1/4
Sewer Public Sewer
Water Public
Structure Type Block
New Construction false
Construction Status Appraisal,Inspections
Schools
Elementary Schools Mckitrick-Hb
Middle Schools Martinez-Hb
High Schools Steinbrenner High School
Others
Pets Allowed Yes
Senior Community No
Ownership Fee Simple
Monthly Total Fees $10
Membership Fee Required Required
Special Listing Condition None
Read Less
Want to know what your home might be worth? Contact us for a FREE valuation!

Our team is ready to help you sell your home for the highest possible price ASAP

© 2024 My Florida Regional MLS DBA Stellar MLS. All Rights Reserved.
Bought with PEOPLE'S CHOICE REALTY SVC LLC







