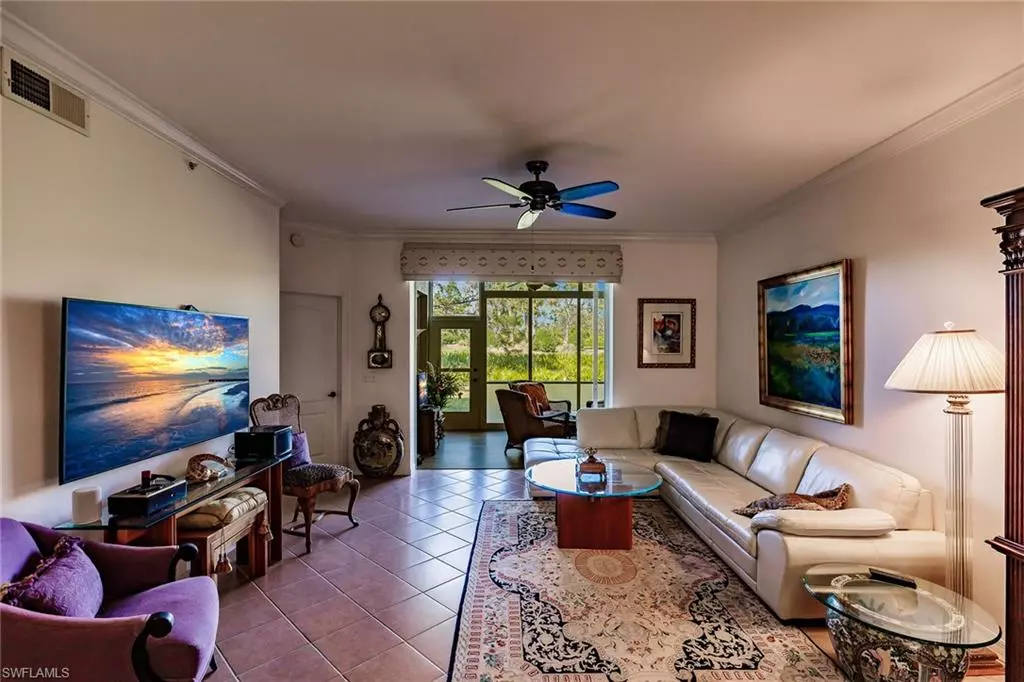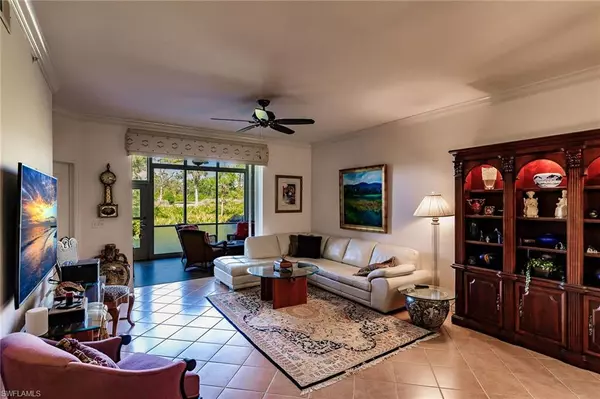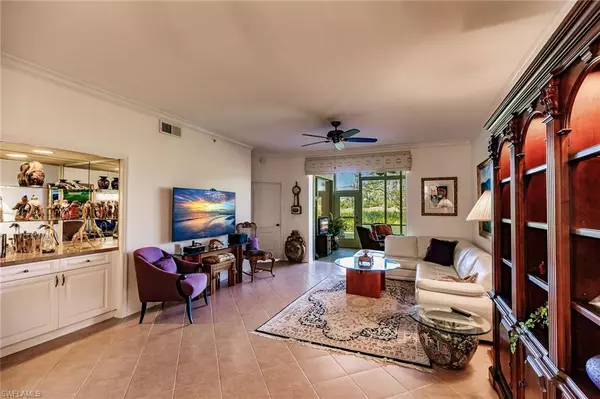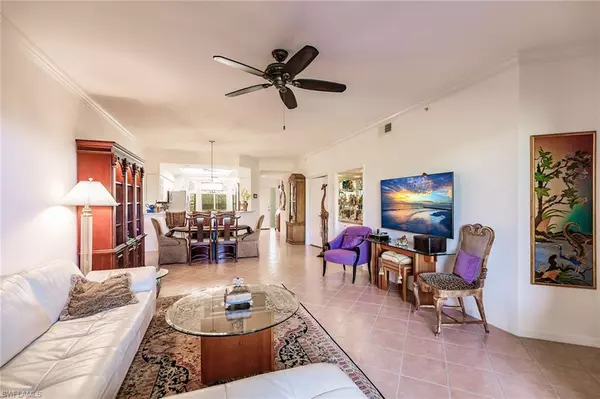$523,000
$523,000
For more information regarding the value of a property, please contact us for a free consultation.
26931 Clarkston DR #101 Bonita Springs, FL 34135
2 Beds
2 Baths
1,556 SqFt
Key Details
Sold Price $523,000
Property Type Condo
Sub Type Low Rise (1-3)
Listing Status Sold
Purchase Type For Sale
Square Footage 1,556 sqft
Price per Sqft $336
Subdivision St Andrews Verandas
MLS Listing ID 223007291
Sold Date 04/03/23
Bedrooms 2
Full Baths 2
HOA Fees $300/qua
HOA Y/N Yes
Originating Board Bonita Springs
Year Built 1996
Annual Tax Amount $2,188
Tax Year 2022
Lot Size 0.260 Acres
Acres 0.26
Property Description
Highly sought after 1st floor Abbey Veranda. This home boasts of a newly renovated Kitchen with Granite Counters, all new stainless steel appliances and sink. Recently renovated master bath with dual sinks. New Air Conditioning 2022. Plantation Shutters through-out, crown moldings, newly painted, rooms, new washer and dryer. Relaxing Golf course and lake views. Home is situated in the very popular Bundled Golf community of Highland Woods with an abundance of amenities: Pickle-ball, bocce, 7 Community swimmings pools, tennis , driving and putting facilities and Pro Shop and Beautiful Health Club. Dine in the very popular grille room or alfresco on the fire-pitted patio.
Highland woods is conveniently located 15 miles from SWFL Airport ,2 miles from Gulf of Mexico Beaches and boating. Easy access to world class shopping and restaurants.
Location
State FL
County Lee
Area Bn07 - East Of Us41 North Of Ter
Rooms
Primary Bedroom Level Master BR Ground
Master Bedroom Master BR Ground
Dining Room Breakfast Bar, Breakfast Room, Dining - Family, Dining - Living, Eat-in Kitchen
Interior
Interior Features Split Bedrooms, Bar, Coffered Ceiling(s), Walk-In Closet(s)
Heating Central Electric
Cooling Ceiling Fan(s), Central Electric
Flooring Laminate, Tile
Window Features Double Hung, Sliding, Shutters, Decorative Shutters
Appliance Electric Cooktop, Dishwasher, Disposal, Dryer, Freezer, Instant Hot Water, Microwave, Range, Refrigerator, Refrigerator/Freezer, Refrigerator/Icemaker, Self Cleaning Oven, Washer
Laundry Washer/Dryer Hookup
Exterior
Exterior Feature Gas Grill, Sprinkler Auto, Tennis Court(s), Water Display
Garage Spaces 1.0
Community Features Golf Bundled, Bike And Jog Path, Bocce Court, Business Center, Cabana, Clubhouse, Pool, Community Room, Fitness Center, Fitness Center Attended, Golf, Internet Access, Library, Pickleball, Private Membership, Putting Green, Restaurant, Sidewalks, Street Lights, Tennis Court(s), Gated, Golf Course, Tennis
Utilities Available Underground Utilities, Cable Available
Waterfront Description None
View Y/N Yes
View Golf Course, Tennis Courts
Roof Type Slate
Street Surface Paved
Porch Open Porch/Lanai, Deck, Patio
Garage Yes
Private Pool No
Building
Lot Description Regular
Story 2
Sewer Central
Water Central
Level or Stories Two
Structure Type Concrete Block, Concrete, Stucco
Others
HOA Fee Include Irrigation Water, Maintenance Grounds, Pest Control Exterior
Tax ID 27-47-25-B4-01510.1010
Ownership Condo
Acceptable Financing Agreement For Deed
Listing Terms Agreement For Deed
Read Less
Want to know what your home might be worth? Contact us for a FREE valuation!

Our team is ready to help you sell your home for the highest possible price ASAP
Bought with Premiere Plus Realty Company







