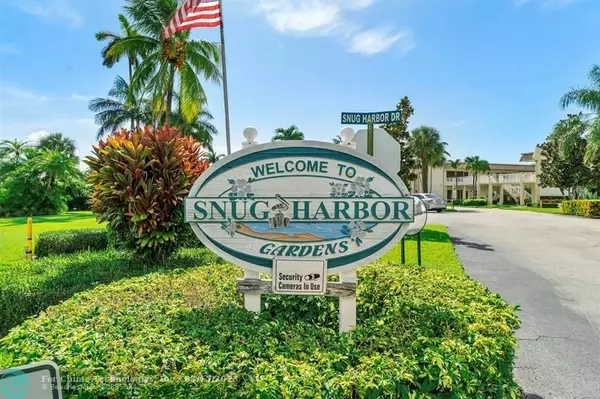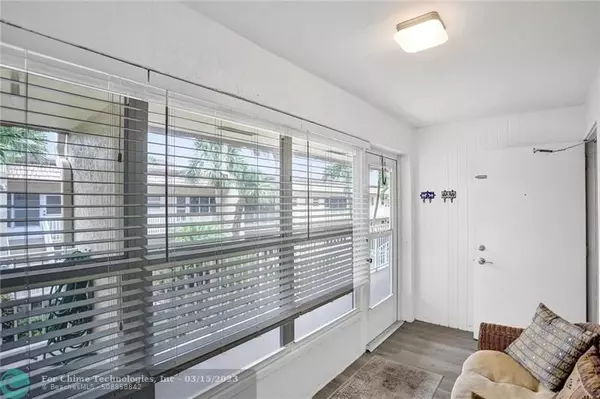$190,000
$215,000
11.6%For more information regarding the value of a property, please contact us for a free consultation.
624 Snug Harbor Dr #B16 Boynton Beach, FL 33435
2 Beds
2 Baths
866 SqFt
Key Details
Sold Price $190,000
Property Type Condo
Sub Type Condo
Listing Status Sold
Purchase Type For Sale
Square Footage 866 sqft
Price per Sqft $219
Subdivision Snug Harbor Gardens Condo
MLS Listing ID F10353209
Sold Date 03/08/23
Style Condo 1-4 Stories
Bedrooms 2
Full Baths 2
Construction Status Resale
HOA Fees $558/mo
HOA Y/N Yes
Year Built 1971
Annual Tax Amount $1,574
Tax Year 2021
Property Description
Charming 2 BR 2 Bath, 2nd-floor condo. Bright, airy & tastefully decorated. Lovingly maintained & updated with ceramic plank tile floors throughout. Kitchen features, sparkling white cabinetry, Brazilian quartz countertops, a state-of-the-art refrigerator & all newer stainless appliances. Bathrooms have newer vanities with pre-molded blue glass sinks & each has been retiled & enhanced with decorative inserts. Hurricane-rated windows are installed & all windows have plantation shutters. All ceilings have a smooth finish and crown molding. The A/C & water heater are updated. Come make this your new home and enjoy the South Florida Lifestyle. Snug Harbor Gardens is a 55+ Intracoastal community. No pets, rental restrictions. See Supplemental remarks for more info.
Location
State FL
County Palm Beach County
Community Snug Harbor
Area Palm Beach 4200; 4210; 4320; 4330; 4340; 4350
Building/Complex Name SNUG HARBOR GARDENS CONDO
Rooms
Bedroom Description Entry Level
Other Rooms Florida Room, Glassed Porch
Dining Room Dining/Living Room
Interior
Interior Features Second Floor Entry, Walk-In Closets
Heating Central Heat, Electric Heat
Cooling Ceiling Fans, Central Cooling, Electric Cooling
Flooring Ceramic Floor
Equipment Dishwasher, Disposal, Electric Range, Electric Water Heater, Microwave, Refrigerator
Furnishings Furnished
Exterior
Exterior Feature Barbeque, Courtyard, Patio
Amenities Available Bbq/Picnic Area, Clubhouse-Clubroom, Common Laundry, Community Room, Kitchen Facilities, Library, Other Amenities, Pool
Water Access N
Private Pool No
Building
Unit Features Garden View
Entry Level 1
Foundation Concrete Block Construction, Cbs Construction
Unit Floor 2
Construction Status Resale
Others
Pets Allowed No
HOA Fee Include 558
Senior Community Verified
Restrictions No Lease; 1st Year Owned,No Trucks/Rv'S,Other Restrictions
Security Features No Security
Acceptable Financing Cash, Conventional
Membership Fee Required No
Listing Terms Cash, Conventional
Special Listing Condition As Is
Read Less
Want to know what your home might be worth? Contact us for a FREE valuation!

Our team is ready to help you sell your home for the highest possible price ASAP

Bought with Re/Max Direct







