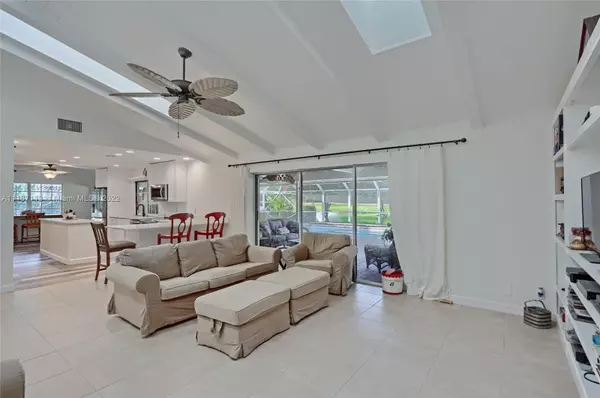$1,125,000
$1,299,900
13.5%For more information regarding the value of a property, please contact us for a free consultation.
9 Thurston Dr Palm Beach Gardens, FL 33418
5 Beds
4 Baths
3,666 SqFt
Key Details
Sold Price $1,125,000
Property Type Single Family Home
Sub Type Single Family Residence
Listing Status Sold
Purchase Type For Sale
Square Footage 3,666 sqft
Price per Sqft $306
Subdivision Pga Resort Community 1
MLS Listing ID A11167113
Sold Date 04/14/22
Style Ranch,One Story
Bedrooms 5
Full Baths 4
Construction Status Effective Year Built
HOA Fees $63/ann
HOA Y/N Yes
Year Built 1980
Annual Tax Amount $10,726
Tax Year 2021
Contingent 3rd Party Approval
Lot Size 0.363 Acres
Property Description
Hard to Find Gem in PGA National with In-Law/Guest House!
Fantastic Sprawling 4 Bedroom 3 Bathrooms Ranch Style Pool Home PLUS 1 Bedroom 1 Bathroom Guest House Attached. The Main house Offers Fantastic Wide Open Water/Fountain/Golf Views of the PGA National Fazio 4th Green Course. The Main House has its Own Master suite with a Second Possible Master Suite or Office/Gym/Den Room with New Bathroom, his/hers Walk-in Closets. Two Full Large Guest Suites. Formal Living Room, Family room, Dining Room. Brand New Updated Kitchen, New Stainless Steel Appliances, Wine Cooler, Custom Built-in Wine Rack. The Guest House Has a Master Suite, Full Bathroom, Walk-in Closet, Tile, Full Newer Kitchen, Plenty of Storage Space, Huge 23x17 Great Room w/ Separate Entrance. Large Lot! Huge Covered Patio!
Location
State FL
County Palm Beach County
Community Pga Resort Community 1
Area 5360
Direction PGA Blvd at Turnpike to Ave of Masters (left) to Tournament (right) to Thurston Drive (right).
Interior
Interior Features Breakfast Bar, Built-in Features, Bedroom on Main Level, Breakfast Area, Dining Area, Separate/Formal Dining Room, Dual Sinks, First Floor Entry, High Ceilings, Kitchen Island, Main Level Master, Pull Down Attic Stairs, Sitting Area in Master, Skylights, Separate Shower, Vaulted Ceiling(s), Walk-In Closet(s), Attic
Heating Central, Electric
Cooling Central Air, Ceiling Fan(s), Electric
Flooring Ceramic Tile, Tile
Window Features Skylight(s)
Appliance Dryer, Dishwasher, Electric Range, Electric Water Heater, Ice Maker, Microwave, Refrigerator, Self Cleaning Oven, Washer
Laundry Laundry Tub
Exterior
Exterior Feature Enclosed Porch, Fruit Trees, Porch, Patio
Parking Features Attached
Garage Spaces 2.0
Pool In Ground, Pool, Screen Enclosure
Community Features Golf, Golf Course Community, Gated
Utilities Available Cable Available
Waterfront Description Lake Front
View Y/N Yes
View Golf Course, Water
Roof Type Shingle,Shake,Wood
Porch Open, Patio, Porch, Screened
Garage Yes
Building
Lot Description 1/4 to 1/2 Acre Lot
Faces South
Story 1
Sewer Public Sewer
Water Public
Architectural Style Ranch, One Story
Additional Building Guest House
Structure Type Frame,Wood Siding
Construction Status Effective Year Built
Schools
Elementary Schools Timber Trace
Middle Schools Watson B. Duncan
High Schools Palm Beach Gardens
Others
Pets Allowed Dogs OK, Yes
HOA Fee Include Common Areas,Cable TV,Maintenance Structure,Trash
Senior Community No
Tax ID 52424210010000290
Security Features Gated Community
Acceptable Financing Cash, Conventional
Listing Terms Cash, Conventional
Financing Cash
Special Listing Condition Listed As-Is
Pets Allowed Dogs OK, Yes
Read Less
Want to know what your home might be worth? Contact us for a FREE valuation!

Our team is ready to help you sell your home for the highest possible price ASAP
Bought with Sutter & Nugent LLC







