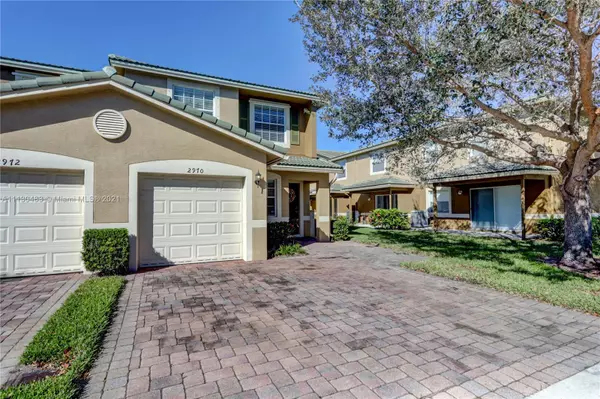$324,900
$324,900
For more information regarding the value of a property, please contact us for a free consultation.
2970 SE Lexington Lakes Dr #2970 Stuart, FL 34994
3 Beds
3 Baths
1,611 SqFt
Key Details
Sold Price $324,900
Property Type Condo
Sub Type Condominium
Listing Status Sold
Purchase Type For Sale
Square Footage 1,611 sqft
Price per Sqft $201
Subdivision Lexington Lakes
MLS Listing ID A11130483
Sold Date 01/18/22
Bedrooms 3
Full Baths 2
Half Baths 1
Construction Status Resale
HOA Fees $360/mo
HOA Y/N Yes
Year Built 2006
Annual Tax Amount $3,450
Tax Year 2020
Contingent 3rd Party Approval
Property Description
Rare on the market, this is an end unit with extra windows , very light and bright, with extra privacy, not all units come with three spaces to park but this one does with a one car garage included, remodeled, beautiful floors, open kitchen with granite countertops and top of the line finger print resistance appliances and a pantry, half a bath downstairs redone as well, very open and airy, spacious master bedroom with double sink vanity and a very large walk in closet, you can not beat the location, minutes to the beach, shops, restaurants and I-95. Shutters for all windows, Condos with garages are very hard to come by, this is a secure gated community with clubhouse and a gym, very well kept. Will not last and it is unlike others. Ready for new owners.
Location
State FL
County Martin County
Community Lexington Lakes
Area 6080
Direction Use the gate on Indian Street to get in
Interior
Interior Features Breakfast Bar, Bedroom on Main Level, Closet Cabinetry, Dual Sinks, First Floor Entry, High Ceilings, Kitchen Island, Living/Dining Room, Main Living Area Entry Level, Pantry, Upper Level Master
Heating Central, Electric
Cooling Central Air, Ceiling Fan(s), Electric
Flooring Other
Window Features Blinds,Sliding
Appliance Dryer, Dishwasher, Electric Range, Electric Water Heater, Disposal, Microwave, Refrigerator, Washer
Laundry Washer Hookup, Dryer Hookup
Exterior
Exterior Feature Porch, Patio, Storm/Security Shutters
Parking Features Attached
Garage Spaces 1.0
Pool Association
Utilities Available Cable Available
Amenities Available Clubhouse, Fitness Center, Pool
View Garden
Porch Open, Patio, Porch
Garage Yes
Building
Structure Type Block
Construction Status Resale
Others
Pets Allowed Conditional, Yes
HOA Fee Include Maintenance Structure,Pool(s),Recreation Facilities,Reserve Fund,Water
Senior Community No
Tax ID 383841018032000600
Acceptable Financing Cash, Conventional
Listing Terms Cash, Conventional
Financing Conventional
Special Listing Condition Listed As-Is
Pets Allowed Conditional, Yes
Read Less
Want to know what your home might be worth? Contact us for a FREE valuation!

Our team is ready to help you sell your home for the highest possible price ASAP
Bought with Laviano & Associates Real Estate







