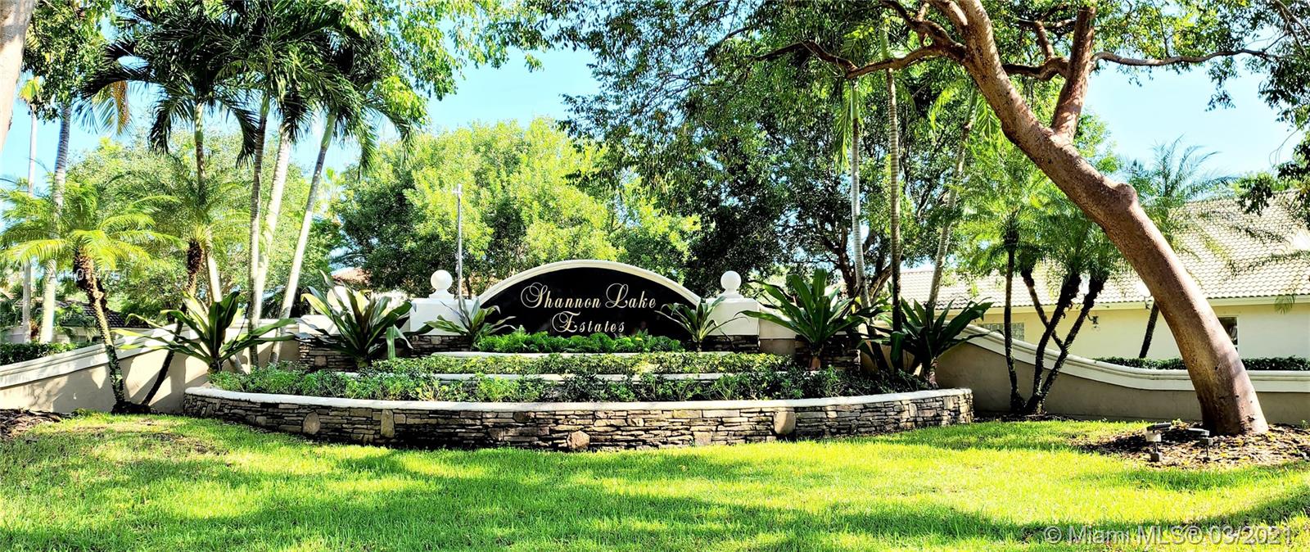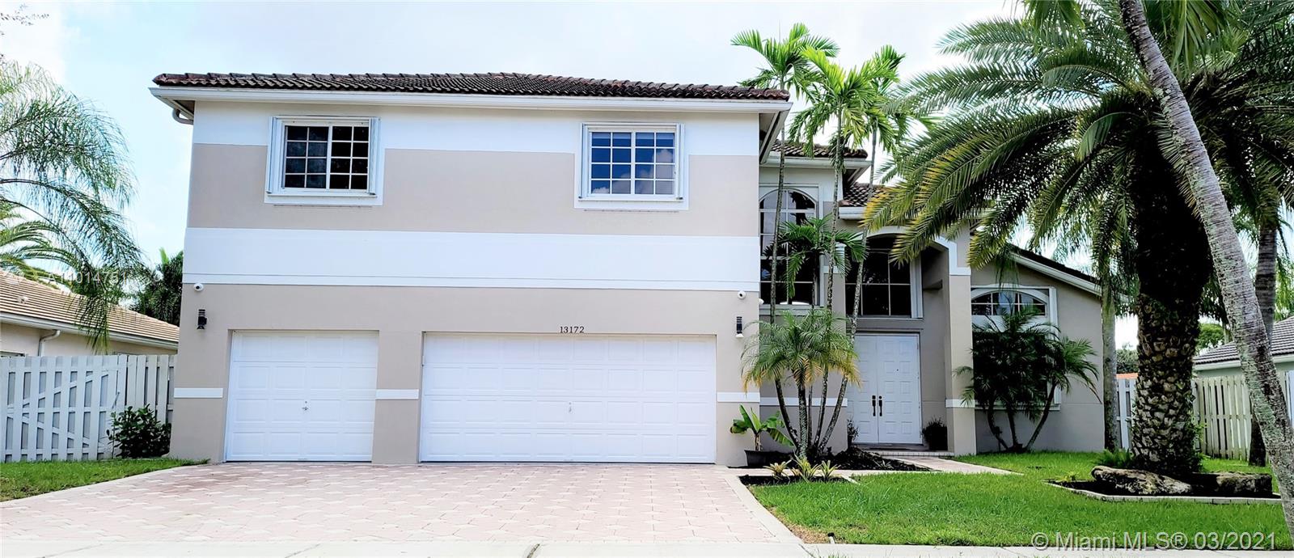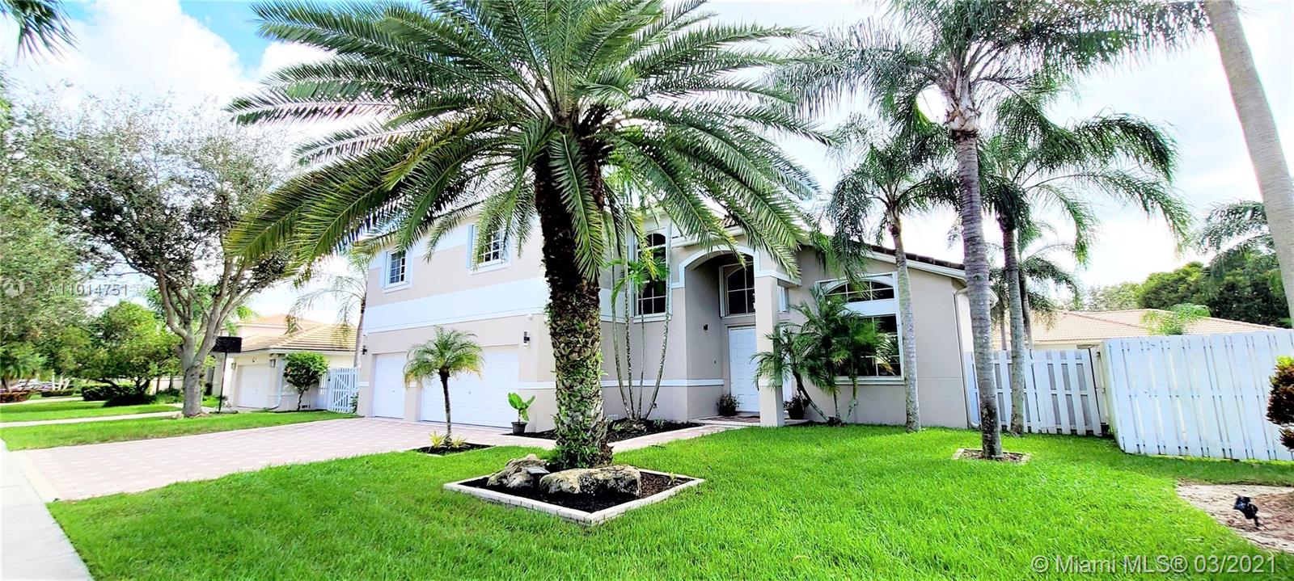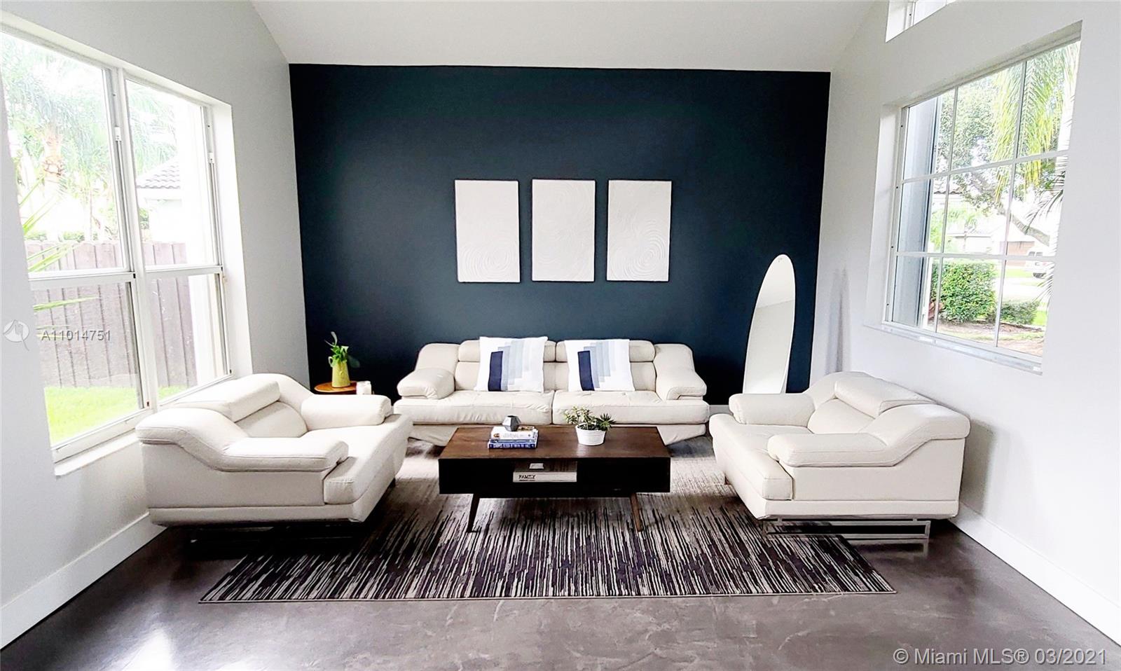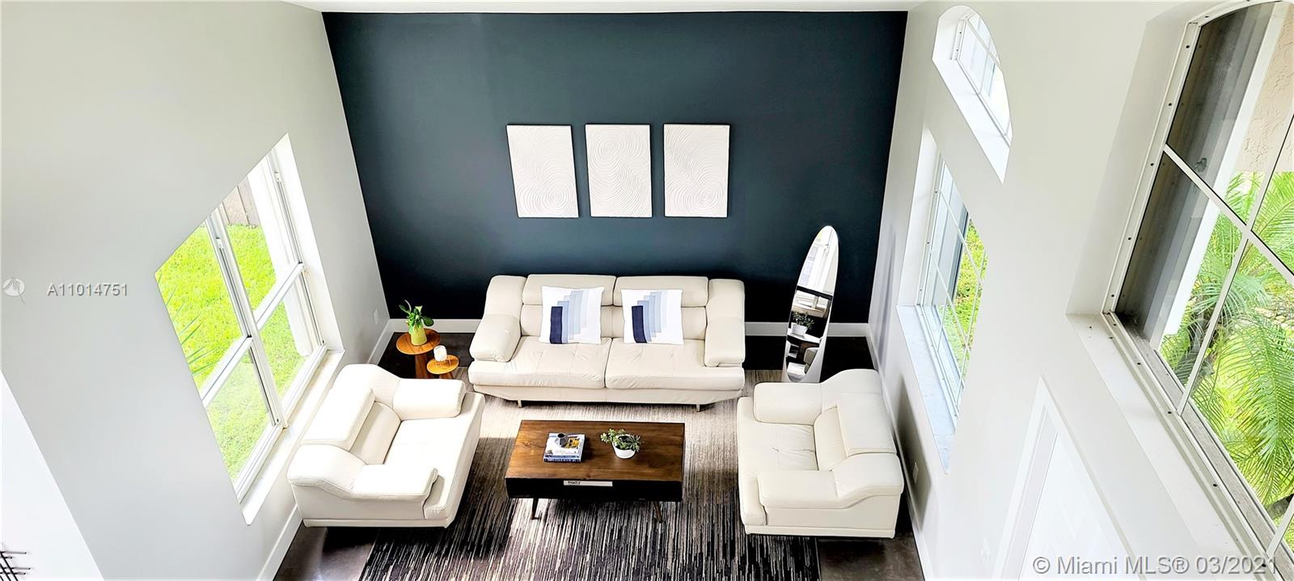$625,000
$619,999
0.8%For more information regarding the value of a property, please contact us for a free consultation.
13172 NW 11th Ct Sunrise, FL 33323
4 Beds
3 Baths
2,498 SqFt
Key Details
Sold Price $625,000
Property Type Single Family Home
Sub Type Single Family Residence
Listing Status Sold
Purchase Type For Sale
Square Footage 2,498 sqft
Price per Sqft $250
Subdivision New Orleans Lakesites Fir
MLS Listing ID A11014751
Sold Date 05/24/21
Style Two Story
Bedrooms 4
Full Baths 2
Half Baths 1
Construction Status Resale
HOA Fees $85/mo
HOA Y/N Yes
Year Built 1997
Annual Tax Amount $5,593
Tax Year 2020
Contingent No Contingencies
Lot Size 9,350 Sqft
Property Description
This gorgeous home is completely remodeled from top to bottom. It exhibits an open-concept floor plan with modern upgrades, high ceilings, concrete flooring throughout the first floor, luxurious kitchen cabinets with leathered granite countertops and a build in refrigerator, great amounts of natural lighting, a beautiful view to the pool(fenced) / patio area, and accordion shutters. All bedrooms are nice in size, laminated floors, and walk in closets. Spacious master bedroom with a classic and stylish black-white color scheme master bathroom. AC units less than 5 years old. Gated community and a very friendly quiet neighborhood with a low HOA. This property is centrally located with ease access to I-595 and Sawgrass Expressway, shopping centers, and parks.
Location
State FL
County Broward County
Community New Orleans Lakesites Fir
Area 3860
Direction Flamingo Road North of Broward Blvd to 8th street, West to Shannon Lake Estates North to 11th street, East to 131st Ter, North to 11th Court. House on the left side.
Interior
Interior Features Breakfast Bar, Dining Area, Separate/Formal Dining Room, Dual Sinks, Eat-in Kitchen, First Floor Entry, Living/Dining Room, Separate Shower, Upper Level Master, Vaulted Ceiling(s), Walk-In Closet(s), Attic
Heating Central
Cooling Central Air, Ceiling Fan(s)
Flooring Concrete, Other
Furnishings Unfurnished
Appliance Built-In Oven, Dryer, Dishwasher, Electric Range, Electric Water Heater, Microwave, Other, Refrigerator, Self Cleaning Oven, Trash Compactor, Washer
Laundry Washer Hookup, Dryer Hookup, In Garage
Exterior
Exterior Feature Fence, Lighting, Outdoor Grill
Garage Attached
Garage Spaces 3.0
Pool In Ground, Pool
Community Features Home Owners Association, Street Lights
Waterfront No
View Garden, Other, Pool
Roof Type Spanish Tile
Street Surface Paved
Garage Yes
Building
Lot Description Sprinklers Manual, < 1/4 Acre
Faces North
Story 2
Sewer Public Sewer
Water Public
Architectural Style Two Story
Level or Stories Two
Structure Type Block
Construction Status Resale
Schools
Elementary Schools Sawgrass
Middle Schools Bair
High Schools Plantation High
Others
Pets Allowed No Pet Restrictions, Yes
HOA Fee Include Common Areas,Maintenance Structure
Senior Community No
Tax ID 494035030100
Security Features Smoke Detector(s)
Acceptable Financing Cash, Conventional, VA Loan
Listing Terms Cash, Conventional, VA Loan
Financing Conventional
Pets Description No Pet Restrictions, Yes
Read Less
Want to know what your home might be worth? Contact us for a FREE valuation!

Our team is ready to help you sell your home for the highest possible price ASAP
Bought with First World Realty Group,LLC



