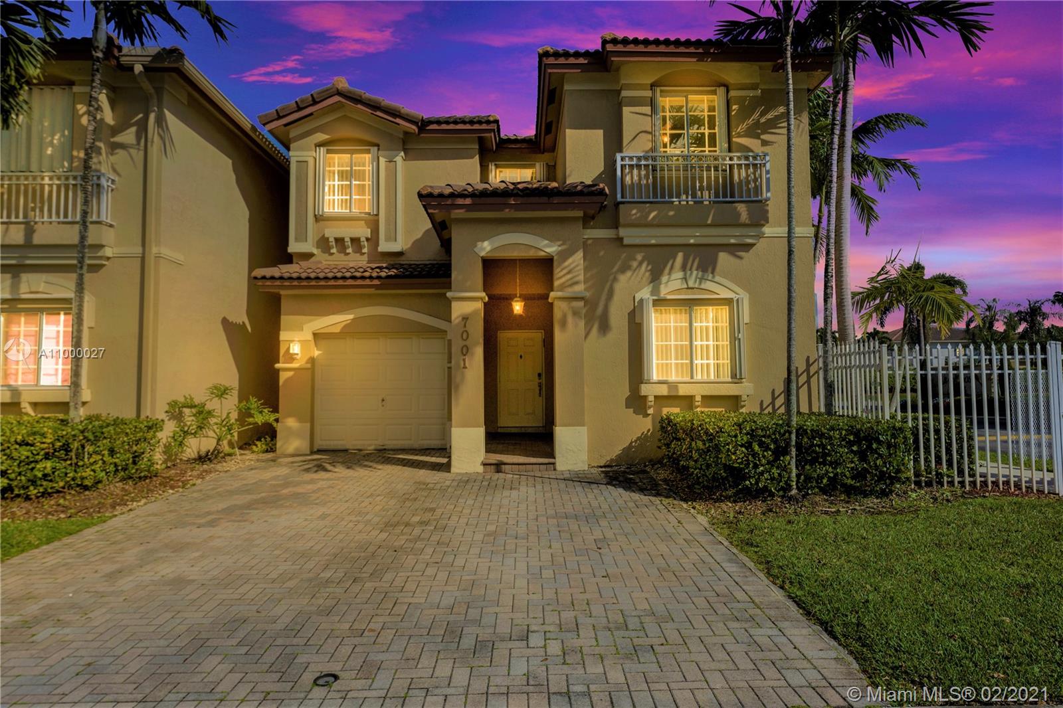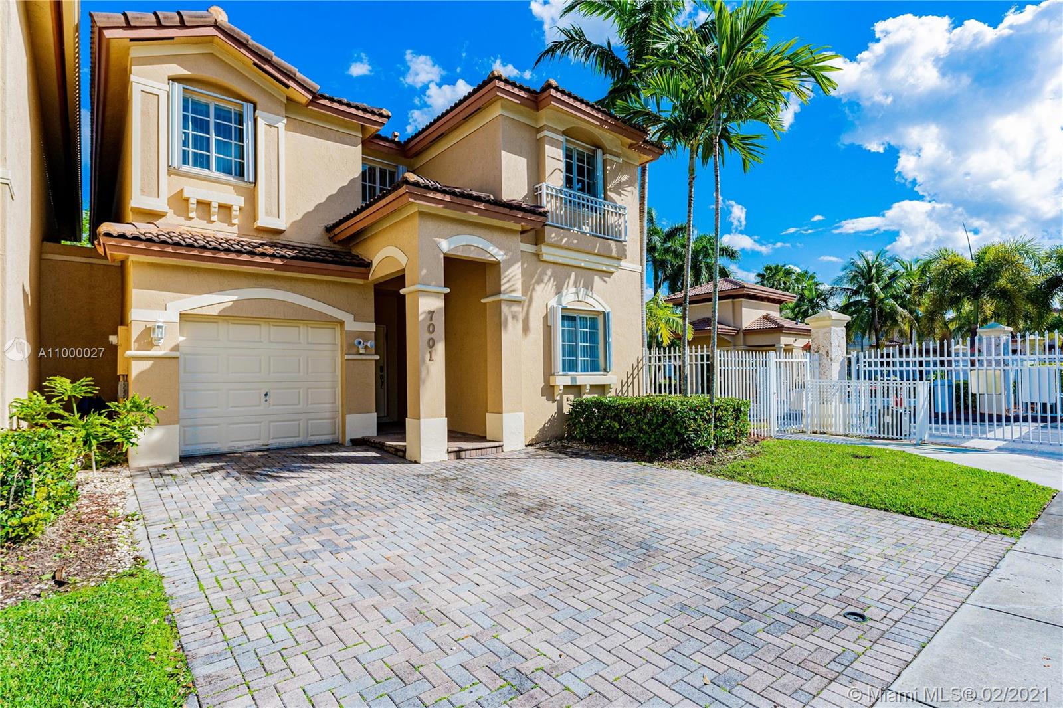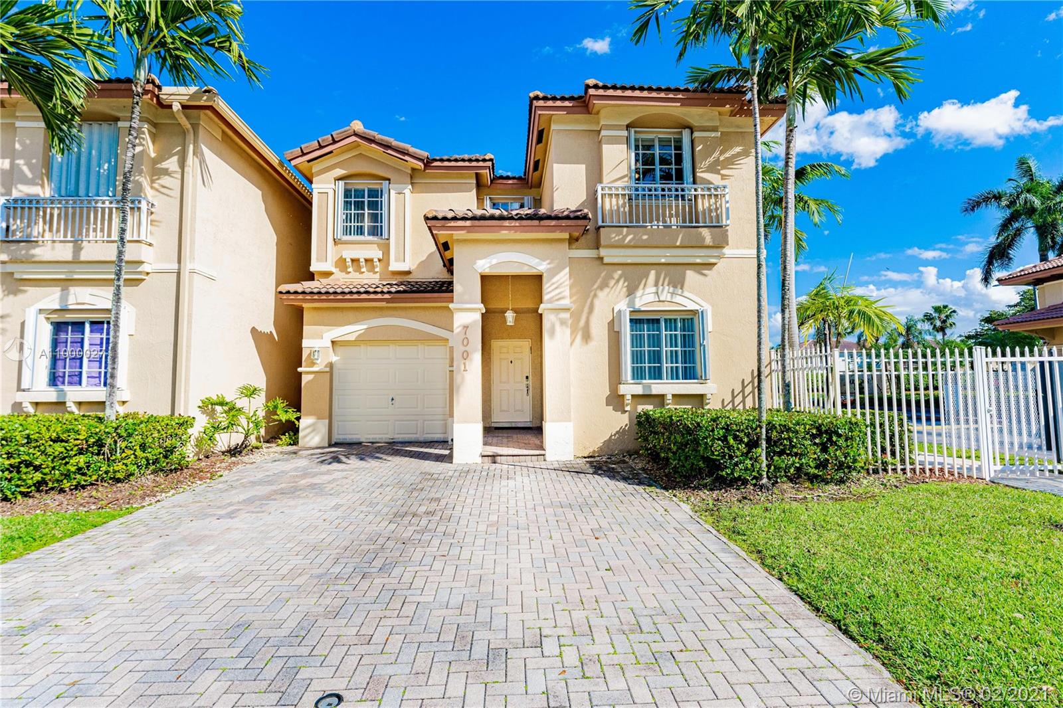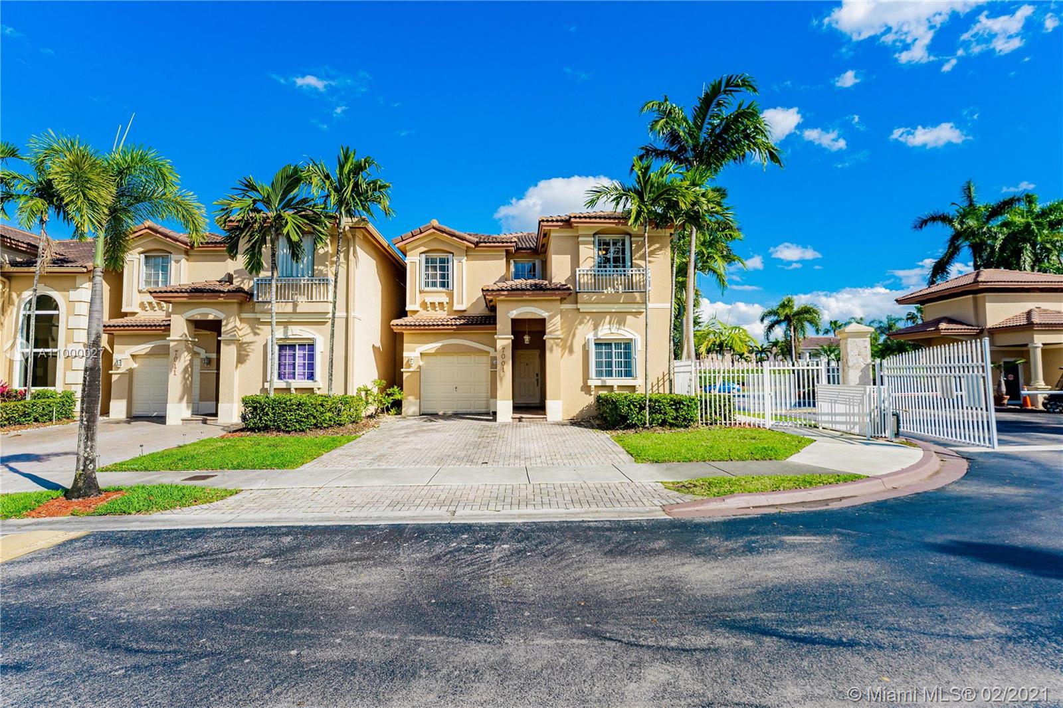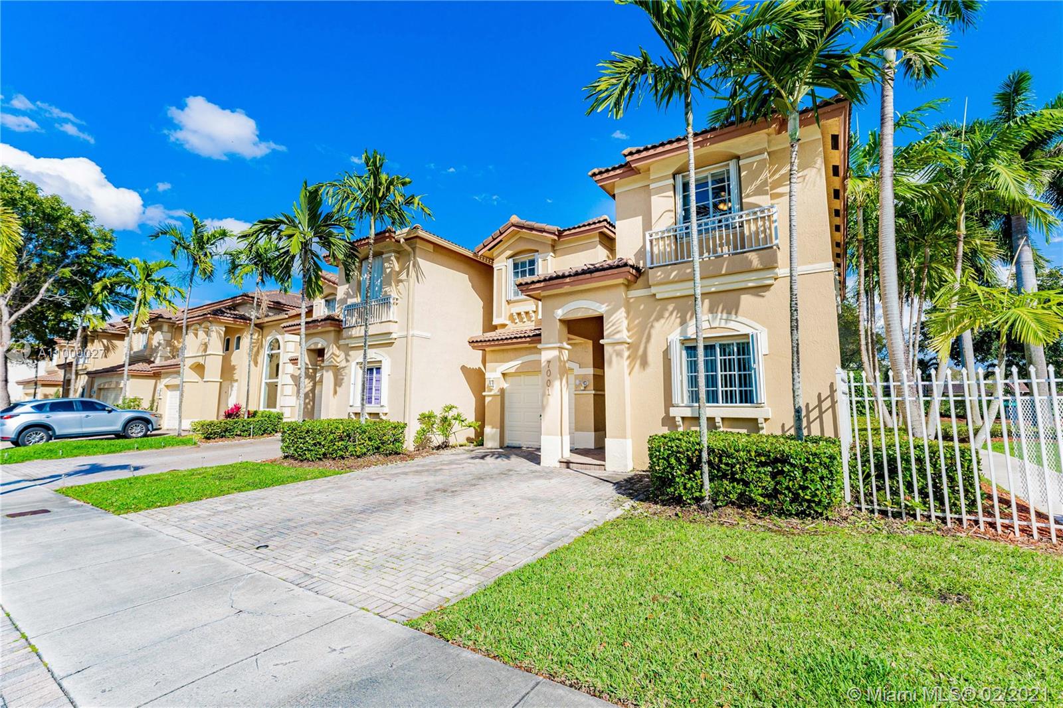$480,000
$460,000
4.3%For more information regarding the value of a property, please contact us for a free consultation.
7001 NW 114th Ct Doral, FL 33178
4 Beds
3 Baths
2,312 SqFt
Key Details
Sold Price $480,000
Property Type Single Family Home
Sub Type Single Family Residence
Listing Status Sold
Purchase Type For Sale
Square Footage 2,312 sqft
Price per Sqft $207
Subdivision Doral Isles St Lucia
MLS Listing ID A11000027
Sold Date 04/30/21
Style Two Story
Bedrooms 4
Full Baths 3
Construction Status Resale
HOA Fees $267/mo
HOA Y/N Yes
Year Built 2003
Annual Tax Amount $6,169
Tax Year 2020
Contingent No Contingencies
Lot Size 2,813 Sqft
Property Description
Beautiful TownHome | 4Beds 3Baths | Corner unit | Located in Barbados at Doral. +$30k in upgrades (kitchen, floor, all bathrooms, and lighting features) The St John's model has a great floor plan with 1 bedroom and 1 full bathroom downstairs perfect for in-laws/parents/office. Kitchen with granite countertops, top-of-the-line appliances, backsplash and a lot of natural light make it perfect for your family. Separate laundry room on your way to the 1 car garage. Spacious master bedroom gives away to a bright master bathroom w/ a double sink, shower, tub and a separate toilet. Accordion shutters. New tile downstairs and real wood upstairs. Close to A Schools, shopping, restaurants, parks, banks and most important expressways. 20 min to MIA and 30 min to Miami Beach. Enjoy the Doral lifestyle
Location
State FL
County Miami-dade County
Community Doral Isles St Lucia
Area 30
Direction Use google maps.
Interior
Interior Features Bedroom on Main Level, Dual Sinks, Eat-in Kitchen, First Floor Entry, High Ceilings, Living/Dining Room, Separate Shower, Upper Level Master, Walk-In Closet(s)
Heating Central
Cooling Central Air
Flooring Tile, Wood
Furnishings Unfurnished
Appliance Dryer, Dishwasher, Electric Range, Electric Water Heater, Disposal, Microwave, Refrigerator, Washer
Laundry In Garage
Exterior
Exterior Feature Fence, Patio
Garage Attached
Garage Spaces 1.0
Pool None
Community Features Gated
View Other
Roof Type Spanish Tile
Porch Patio
Garage Yes
Building
Lot Description < 1/4 Acre
Faces West
Story 2
Sewer Public Sewer
Water Public
Architectural Style Two Story
Level or Stories Two
Structure Type Block
Construction Status Resale
Schools
Elementary Schools Dr Rolando Espinosa
Middle Schools Dr Rolando Espinosa
High Schools Ronald W. Reagan
Others
Senior Community No
Tax ID 35-30-18-031-0640
Security Features Gated Community
Acceptable Financing Cash, Conventional
Listing Terms Cash, Conventional
Financing Other,See Remarks
Special Listing Condition Listed As-Is
Read Less
Want to know what your home might be worth? Contact us for a FREE valuation!

Our team is ready to help you sell your home for the highest possible price ASAP
Bought with MVP Realty Associates LLC



