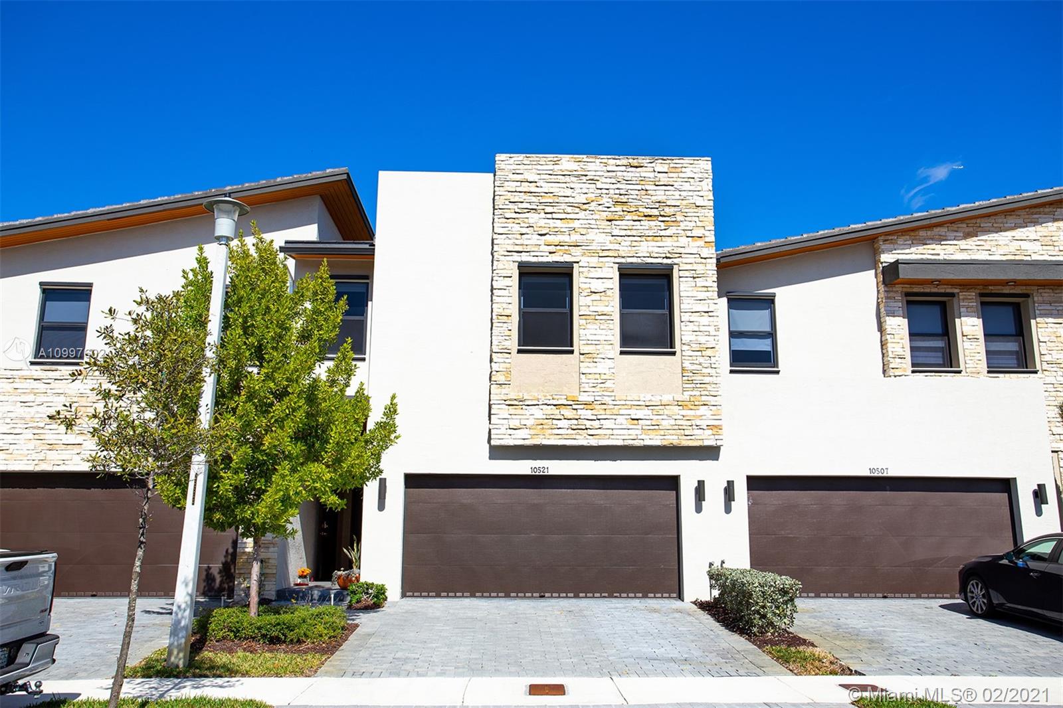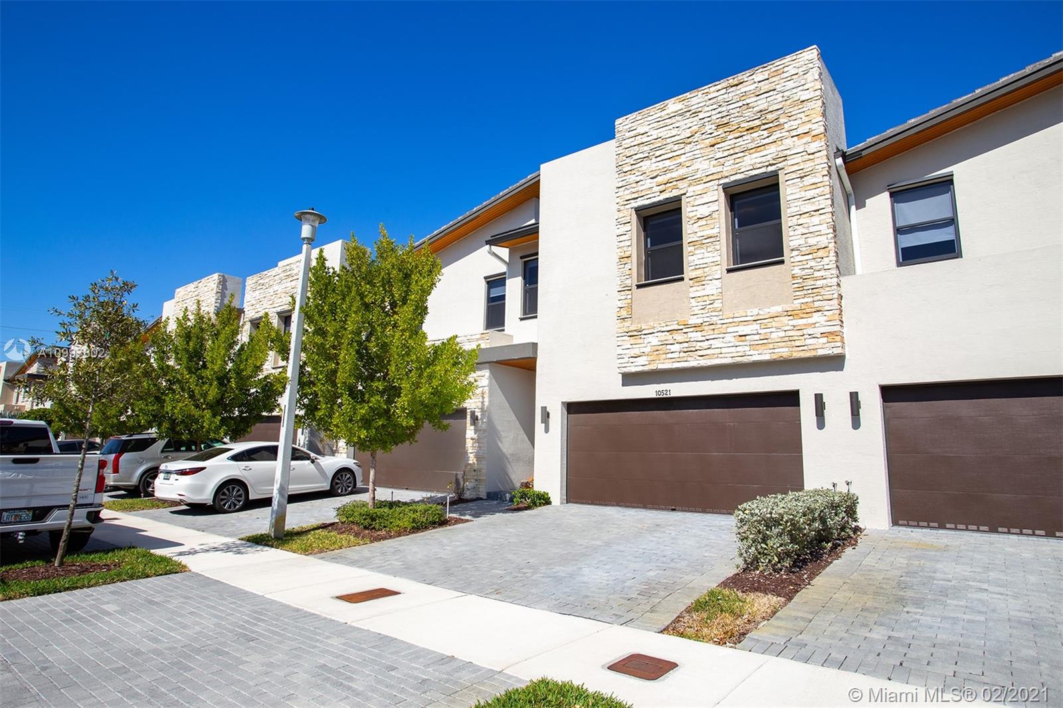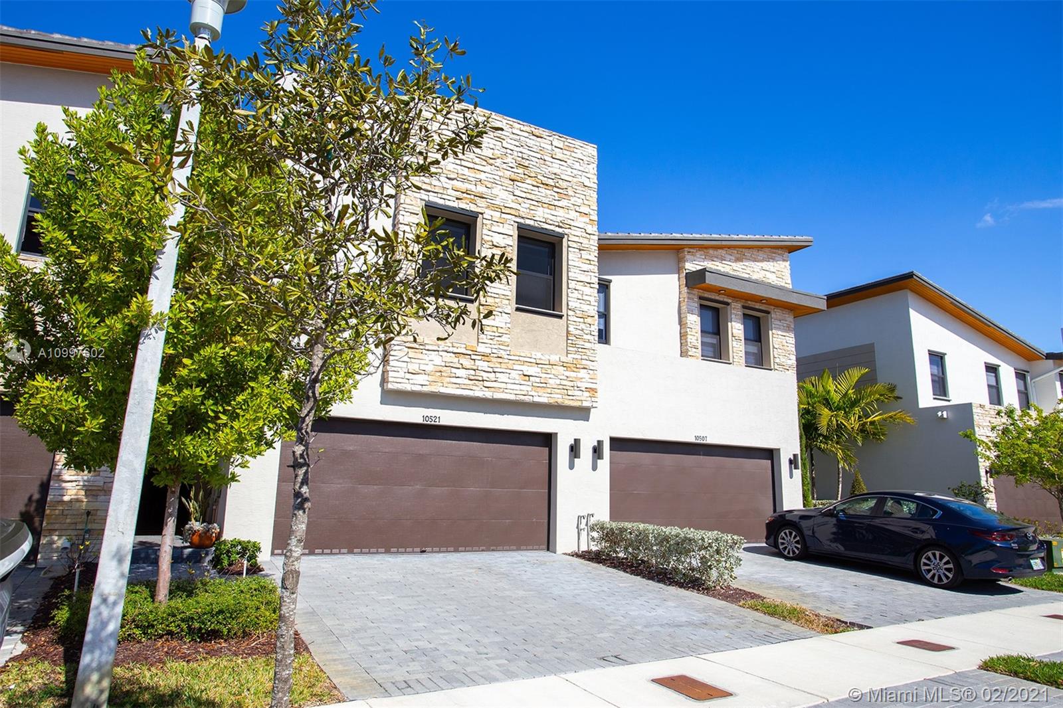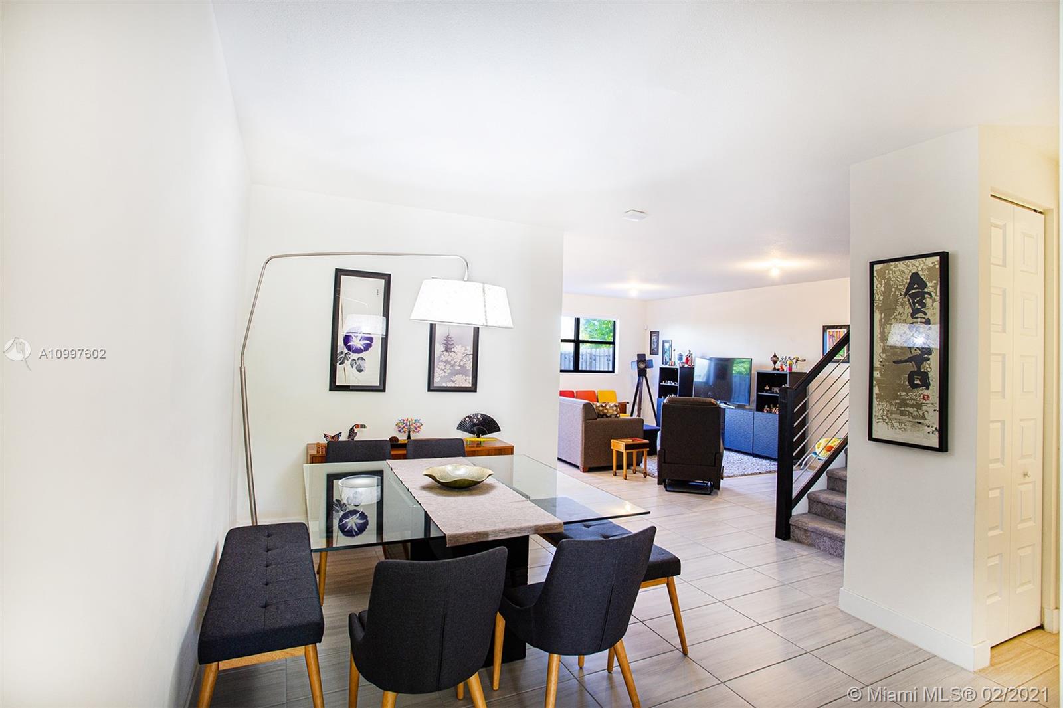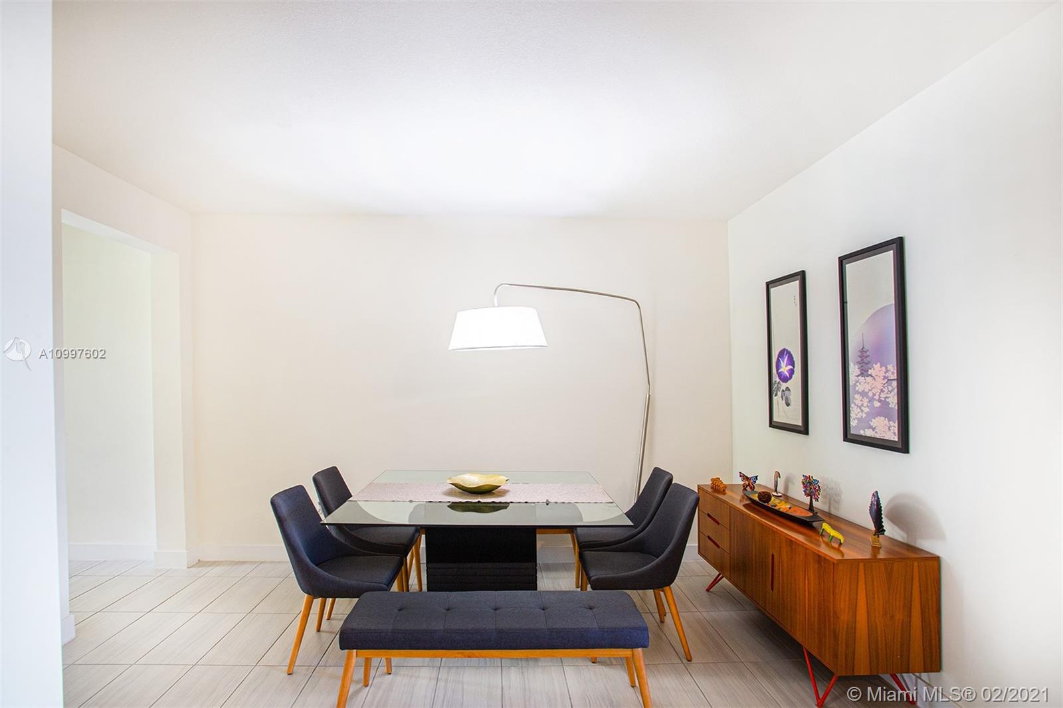$495,000
$515,000
3.9%For more information regarding the value of a property, please contact us for a free consultation.
10521 NW 81st Ter Doral, FL 33178
4 Beds
4 Baths
2,020 SqFt
Key Details
Sold Price $495,000
Property Type Townhouse
Sub Type Townhouse
Listing Status Sold
Purchase Type For Sale
Square Footage 2,020 sqft
Price per Sqft $245
Subdivision Grand Bay South Townhomes
MLS Listing ID A10997602
Sold Date 04/16/21
Style None
Bedrooms 4
Full Baths 3
Half Baths 1
Construction Status Resale
HOA Fees $205/mo
HOA Y/N Yes
Year Built 2018
Annual Tax Amount $8,690
Tax Year 2019
Contingent 3rd Party Approval
Property Description
LUXURY LIFESTYLE TOWNHOME - 4 BEDROOMS, 3.5 BATH WITH A GUEST BATH ON THE 1ST FLOOR. THIS UNIT OFFERS A GREAT OPEN CONCEPT KITCHEN WITH COOKING ISLAND, STAINLESS STEEL APPLIACNES AND MODERN CUSTOM DESIGNED CABINETS. A MASTER SUITE WITH DOUBLE WALKING CLOSETS, SPA STYLE BATH WITH SEPARATE SHOWER AND TUB. TWO EXTRA CONVENIENT FULL BATHROOMS ON 2ND FLOOR. 2 CAR GARAGE, AND A NICE FENCED BACK YARD FOR FAMILY ENTERTAINMENT. LOCATED IN A PRESTIGIOUS COMMUNITY IN THE VIBRANT AND SOUTH AFTER CITY OF DORAL, WHICH OFFERS UNPARALLELED AMENITIES THAT INCLUDES A GRAND CLUB HOUSE, AND EXPANSIVE SWIMMING POOL, TENNIS COURTS, CHILDREN PLAYGROUND AREAS, SPORT COURTS, AND A STATE OF THE ART FITNESS CENTER.
COME AND SEE THIS GATED COMMUNITY BY YOUR SELF!. DONT MISS TO WATCH THE 3D VIRTUAL TOUR ON THE LINK.
Location
State FL
County Miami-dade County
Community Grand Bay South Townhomes
Area 30
Direction GPS/ GOOGLE MAPS
Interior
Interior Features Dual Sinks, Eat-in Kitchen, Family/Dining Room, First Floor Entry, Kitchen Island, Separate Shower, Upper Level Master, Walk-In Closet(s)
Heating Central
Cooling Central Air
Flooring Carpet, Tile
Furnishings Unfurnished
Appliance Dryer, Dishwasher, Electric Range, Electric Water Heater, Microwave, Refrigerator, Washer
Exterior
Exterior Feature Fence
Garage Attached
Garage Spaces 2.0
Pool Association
Amenities Available Clubhouse, Fitness Center, Playground, Pool, Tennis Court(s)
View Other
Garage Yes
Building
Building Description Block, Exterior Lighting
Faces South
Architectural Style None
Structure Type Block
Construction Status Resale
Schools
Elementary Schools Smith John I
Middle Schools Dario; Ruban
High Schools Ronald W. Reagan
Others
Pets Allowed Conditional, Yes
HOA Fee Include Common Areas,Maintenance Grounds,Other,Recreation Facilities,Security
Senior Community No
Tax ID 35-30-08-018-0560
Security Features Smoke Detector(s)
Acceptable Financing Cash, Conventional, FHA 203(k), FHA, VA Loan
Listing Terms Cash, Conventional, FHA 203(k), FHA, VA Loan
Financing Conventional
Special Listing Condition Corporate Listing
Pets Description Conditional, Yes
Read Less
Want to know what your home might be worth? Contact us for a FREE valuation!

Our team is ready to help you sell your home for the highest possible price ASAP
Bought with Realty One Group Evolution



