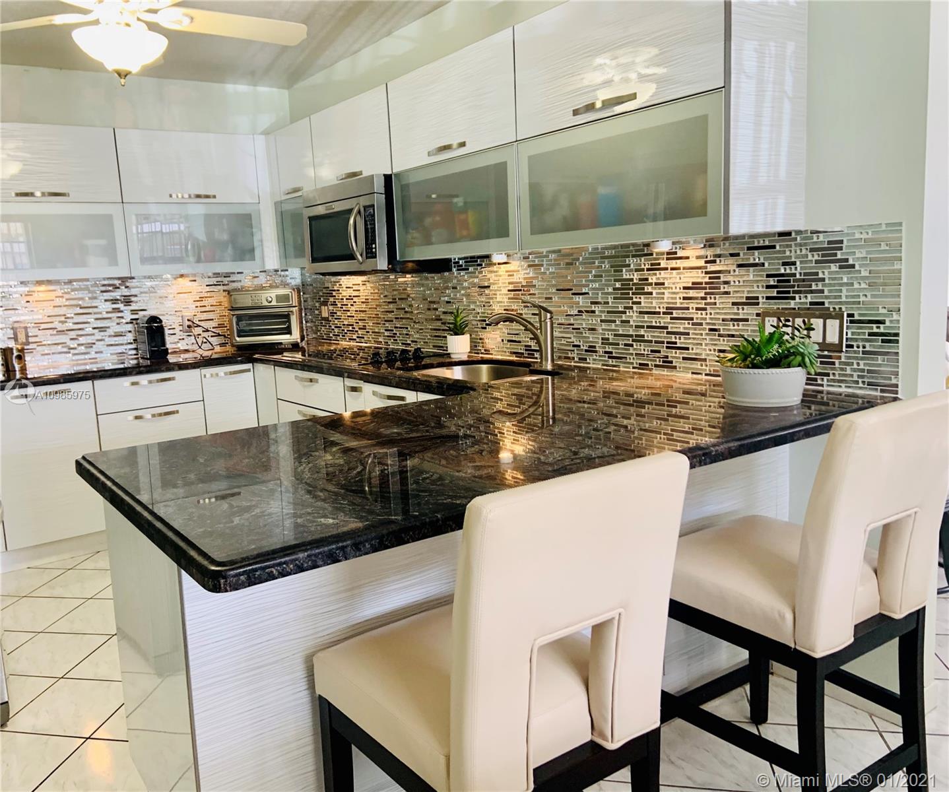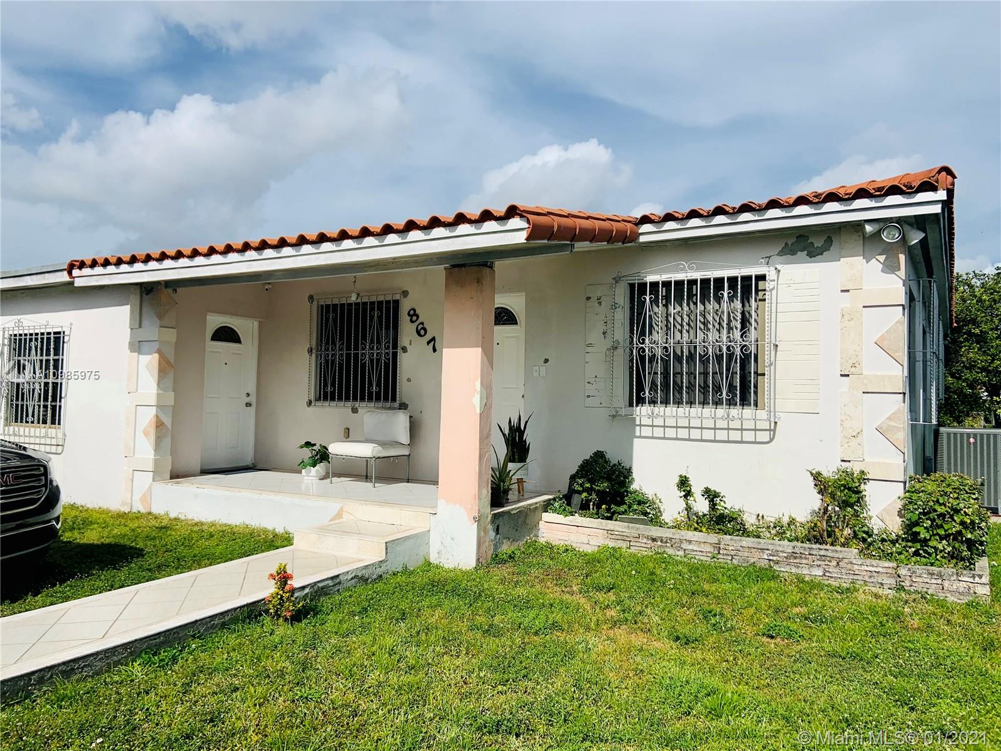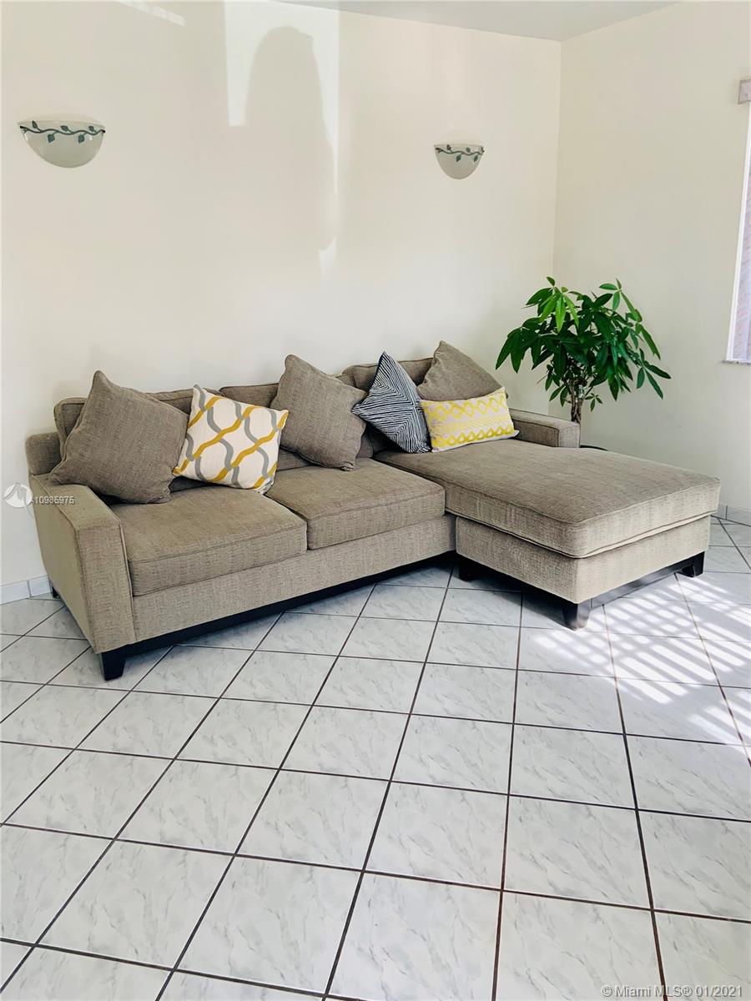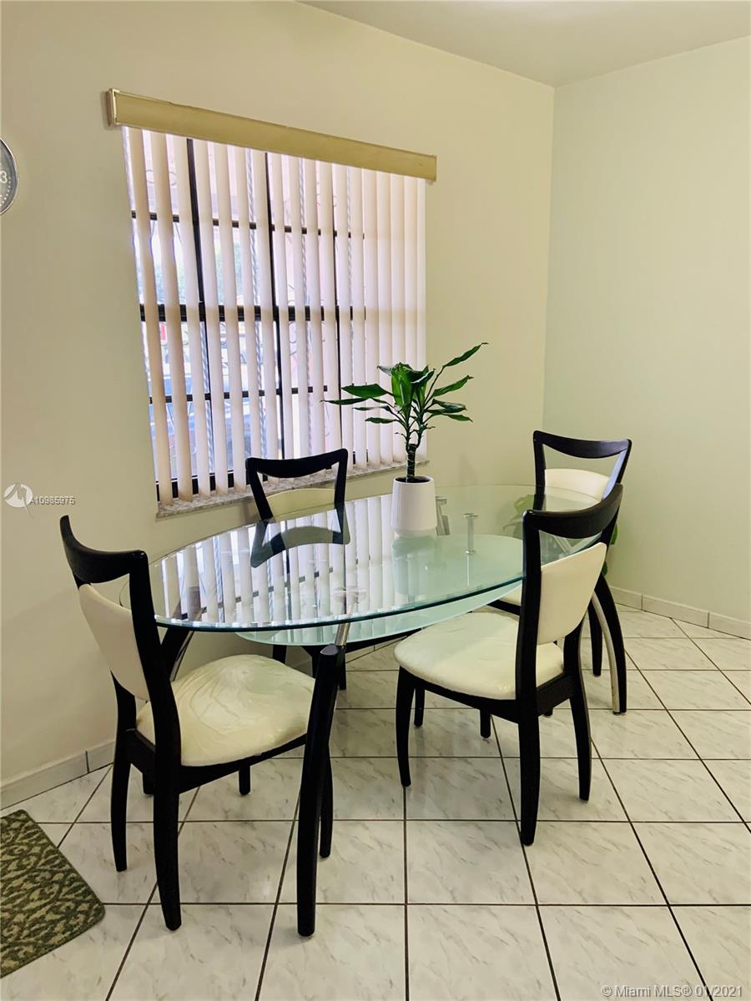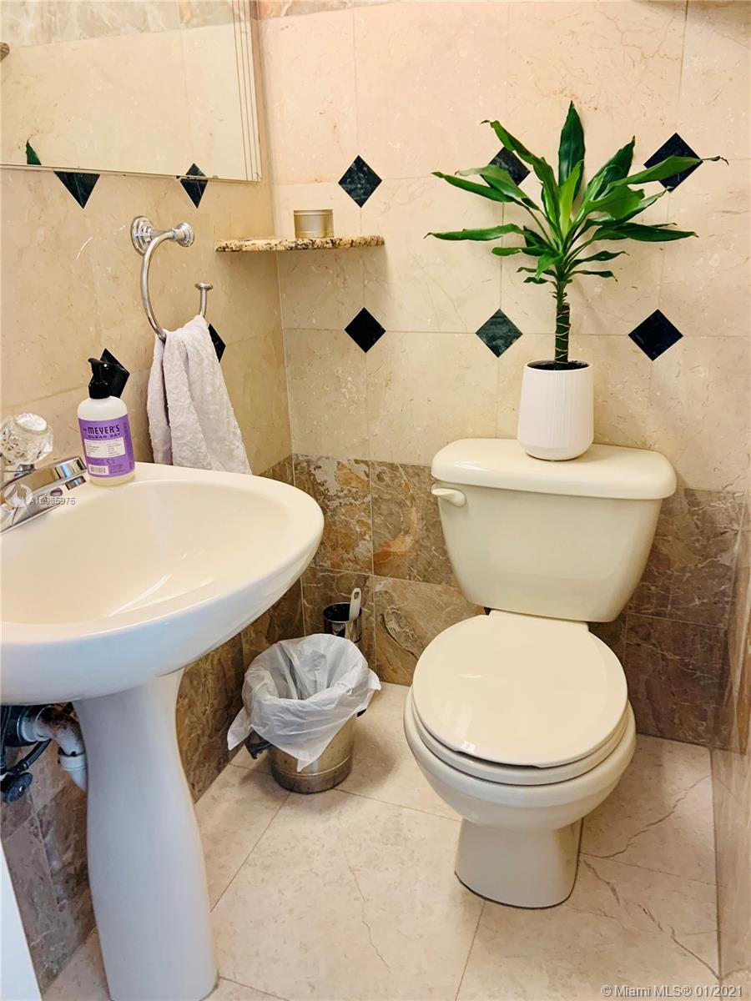$400,000
$399,900
For more information regarding the value of a property, please contact us for a free consultation.
867 W 31st St Hialeah, FL 33012
4 Beds
4 Baths
1,759 SqFt
Key Details
Sold Price $400,000
Property Type Single Family Home
Sub Type Single Family Residence
Listing Status Sold
Purchase Type For Sale
Square Footage 1,759 sqft
Price per Sqft $227
Subdivision West Hialeah Heights Amd
MLS Listing ID A10985975
Sold Date 03/22/21
Style Detached,One Story
Bedrooms 4
Full Baths 3
Half Baths 1
Construction Status Resale
HOA Y/N No
Year Built 1958
Annual Tax Amount $3,705
Tax Year 2020
Contingent Pending Inspections
Lot Size 8,100 Sqft
Property Description
GREAT INVESTMENT OPPORTUNITY IN HIALEAH! COZY 3/BD-2.5/B PLUS EFFICIENCEY 1BD 1 B. NEEDS TLC BUT HAS GREAT POTENTIAL AND SPACE. REMODELED KITCHEN AND BATHS, STAINLESS STEEL APPLIANCES, 2 YEAR OLD 4 TON A/C, LARGE YARD WITH CONCRETE SHED AND PLENTY OF FRUIT TREES. VERY NICE & QUIET FAMILY ORIENTED NEIGHBORHOOD. HOUSE IS BEING SOLD AS-IS.
Location
State FL
County Miami-dade County
Community West Hialeah Heights Amd
Area 30
Interior
Interior Features Other
Heating Central
Cooling Central Air
Flooring Tile
Window Features Jalousie,Other
Appliance Electric Range, Electric Water Heater, Microwave, Refrigerator, Washer
Exterior
Exterior Feature Shed
Pool None
Community Features Other, See Remarks
Utilities Available Cable Available
Waterfront No
View Other
Roof Type Barrel
Garage No
Building
Lot Description < 1/4 Acre
Faces South
Story 1
Sewer Public Sewer
Water Well
Architectural Style Detached, One Story
Structure Type Block
Construction Status Resale
Others
Pets Allowed Conditional, Yes
Senior Community No
Tax ID 04-30-12-017-0087
Security Features Smoke Detector(s)
Acceptable Financing Cash, Conventional, FHA
Listing Terms Cash, Conventional, FHA
Financing FHA
Pets Description Conditional, Yes
Read Less
Want to know what your home might be worth? Contact us for a FREE valuation!

Our team is ready to help you sell your home for the highest possible price ASAP
Bought with Abner Realty, Inc



