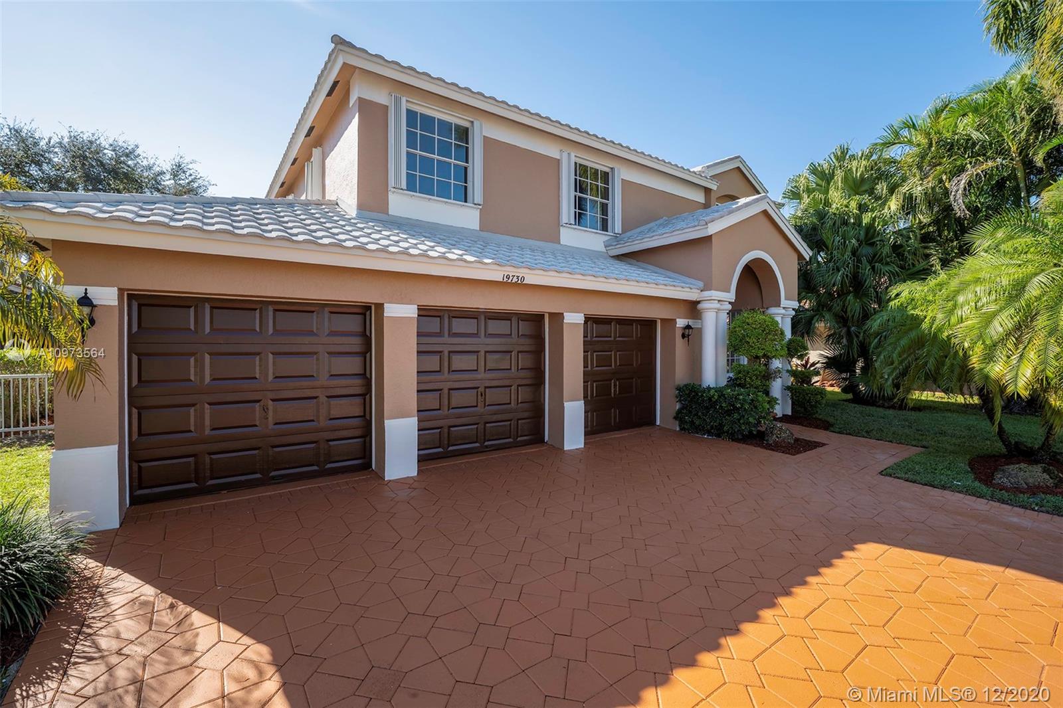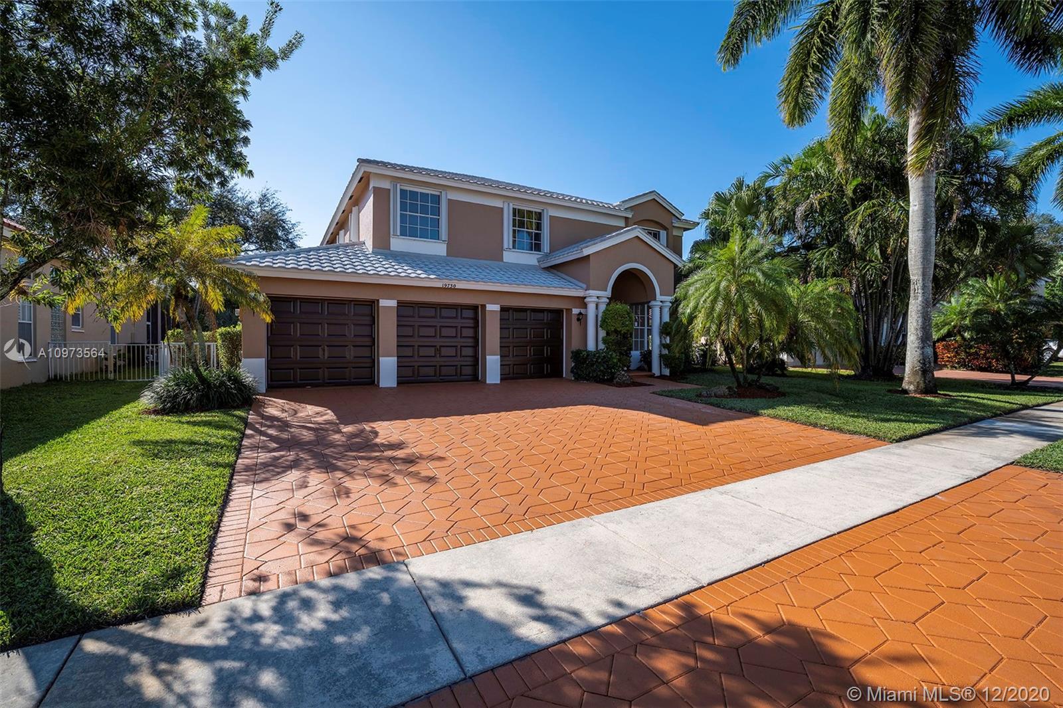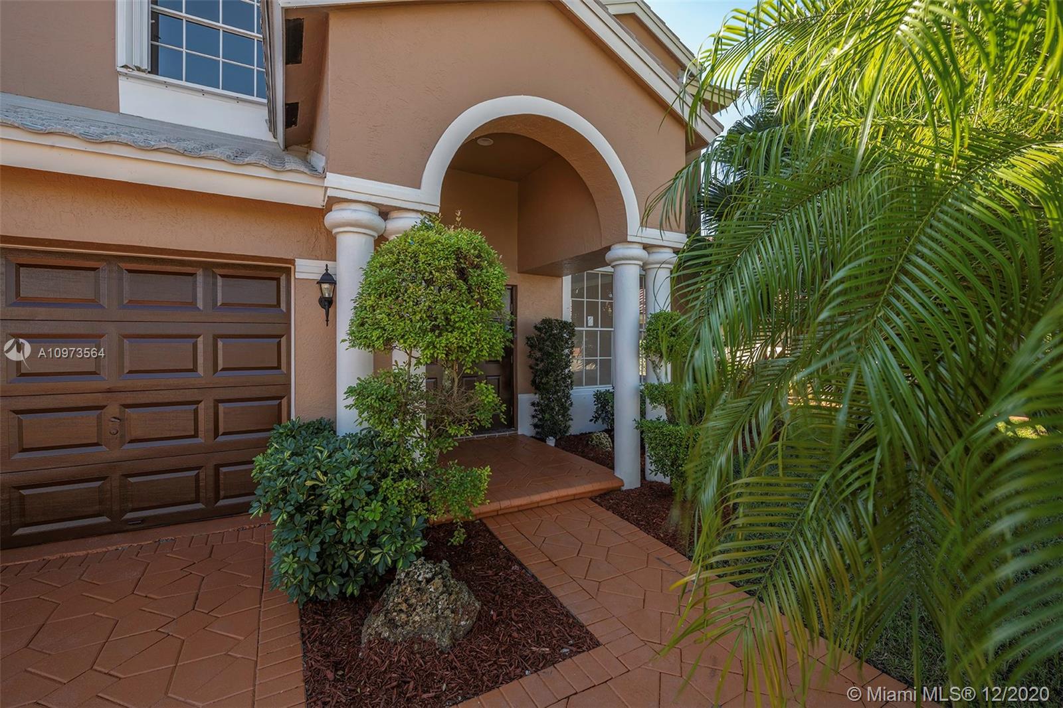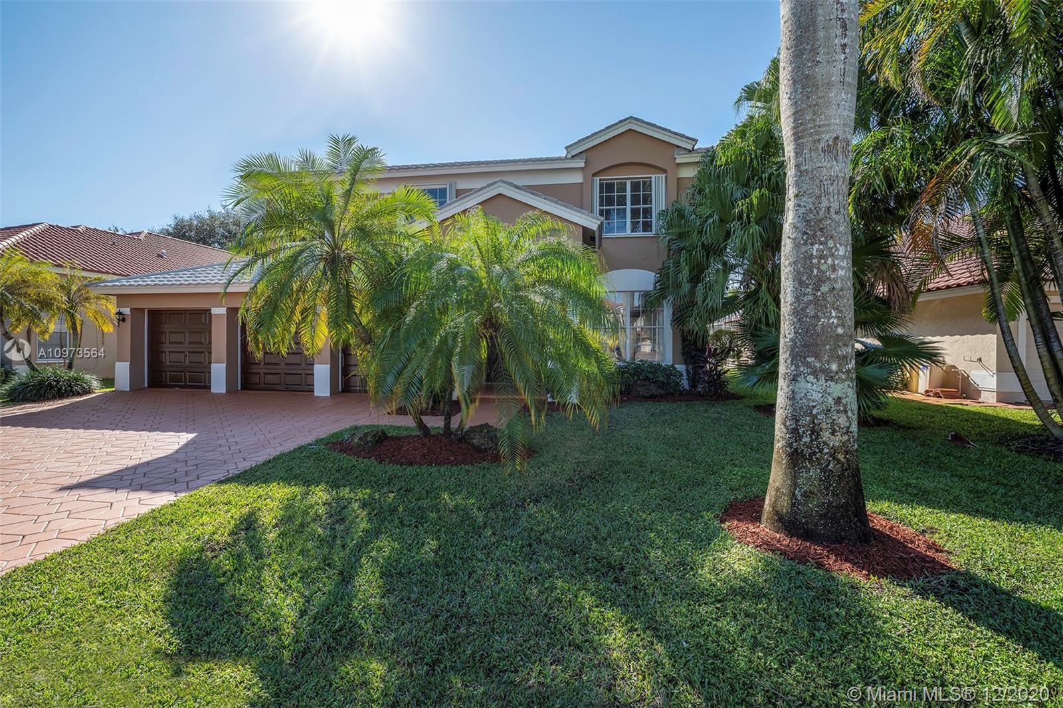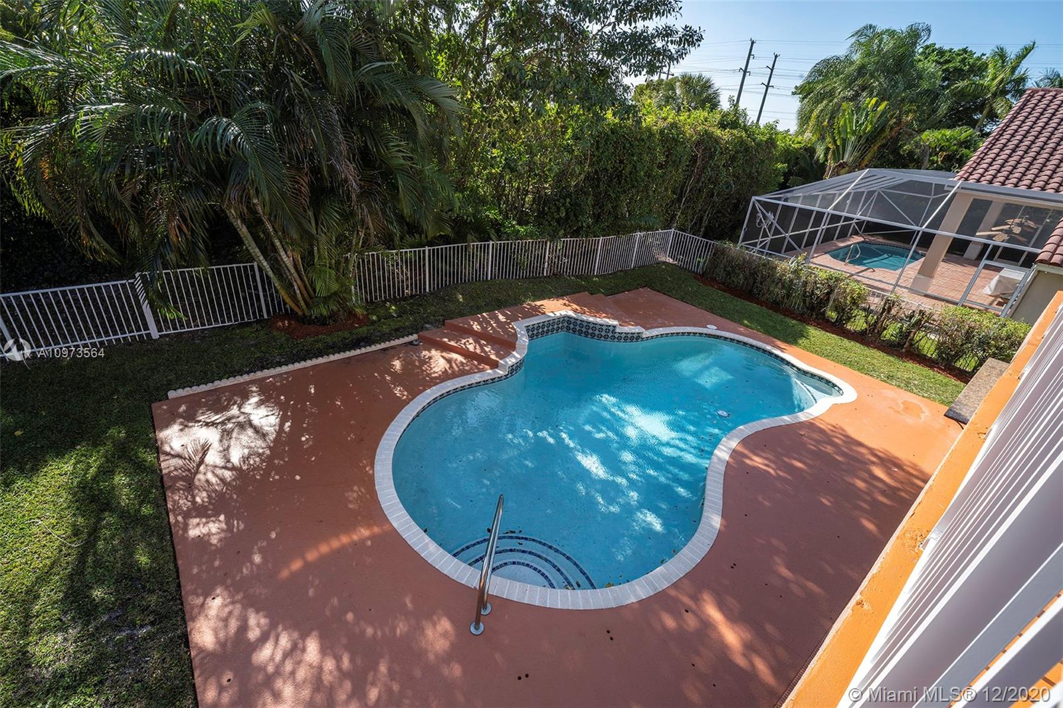$680,000
$699,000
2.7%For more information regarding the value of a property, please contact us for a free consultation.
19730 Black Olive Ln Boca Raton, FL 33498
4 Beds
3 Baths
2,770 SqFt
Key Details
Sold Price $680,000
Property Type Single Family Home
Sub Type Single Family Residence
Listing Status Sold
Purchase Type For Sale
Square Footage 2,770 sqft
Price per Sqft $245
Subdivision Boca Isles West Ph 2A-2
MLS Listing ID A10973564
Sold Date 03/16/21
Style Detached,Two Story
Bedrooms 4
Full Baths 3
Construction Status New Construction
HOA Fees $300/mo
HOA Y/N Yes
Year Built 1994
Annual Tax Amount $7,782
Tax Year 2019
Contingent 3rd Party Approval
Lot Size 7,632 Sqft
Property Description
This home has it all. Move in ready 4-bedroom,3-bathroom in the highly sought-after community of Boca Isle! It features open floor plan, high ceilings & modern finishes throughout. It opens to a beautiful dining room and spacious living room area with large windows allowing for natural light. Spacious kitchen w/Quartz counters, S/S appliances, lots of cabinet space. New Porcelain floors .All 3 bathrooms were recently remodeled. Master bedroom with private balcony & 2 walk-in closets. Updated Master bathroom with double sink and separate shower and bathtub. Amazing pool area with a built-in barbecue & patio perfect for outdoor entertaining. Gated community that offers multiple activities as gym, tennis courts, community pool and well manicure landscaping . A+ Boca Raton Schools
Location
State FL
County Palm Beach County
Community Boca Isles West Ph 2A-2
Area 4860
Direction From US-441 North--turn left onto Glades Road--turn right onto Cain Boulevard--turn left onto Boca Isles Lane and then immediately turn left onto Preserve Drive (gated road)--turn right onto Black Olive Lane--arrive at Black Olive Lane on the left.
Interior
Interior Features First Floor Entry, Upper Level Master, Vaulted Ceiling(s), Walk-In Closet(s)
Heating Central, Electric
Cooling Central Air
Flooring Ceramic Tile, Parquet
Furnishings Unfurnished
Appliance Dryer, Dishwasher, Electric Range, Electric Water Heater, Microwave, Other, Refrigerator, Washer
Exterior
Exterior Feature Balcony, Deck, Fence, Outdoor Grill, Patio, Storm/Security Shutters
Garage Attached
Garage Spaces 3.0
Pool In Ground, Pool, Community
Community Features Fitness, Gated, Home Owners Association, Pool, Sidewalks, Tennis Court(s)
Utilities Available Cable Available
Waterfront No
View Garden, Pool
Roof Type Other
Porch Balcony, Deck, Open, Patio
Garage Yes
Building
Lot Description Cul-De-Sac, Sprinklers Automatic
Faces North
Story 2
Sewer Public Sewer
Water Public
Architectural Style Detached, Two Story
Level or Stories Two
Structure Type Block
Construction Status New Construction
Schools
Elementary Schools Sunrise Park
Middle Schools Eagles Landing
High Schools Olympic Heights Community High
Others
Pets Allowed No Pet Restrictions, Yes
HOA Fee Include Common Areas,Cable TV,Maintenance Grounds,Maintenance Structure,Recreation Facilities,Security
Senior Community No
Tax ID 00414712150100180
Security Features Gated Community,Smoke Detector(s)
Acceptable Financing Cash, Conventional, VA Loan
Listing Terms Cash, Conventional, VA Loan
Financing Conventional
Special Listing Condition Listed As-Is
Pets Description No Pet Restrictions, Yes
Read Less
Want to know what your home might be worth? Contact us for a FREE valuation!

Our team is ready to help you sell your home for the highest possible price ASAP
Bought with LoKation



