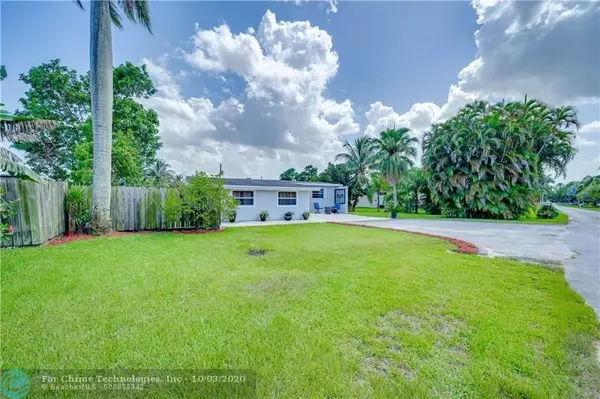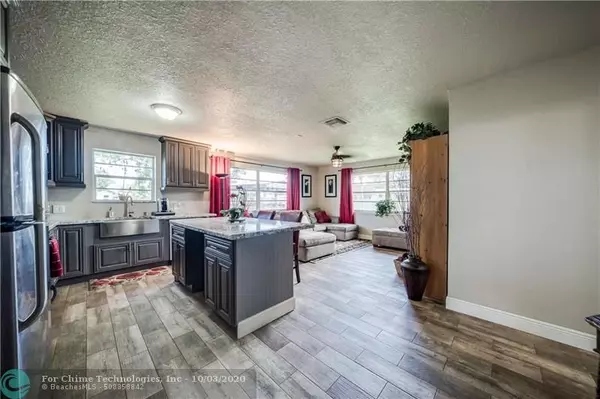$386,000
$390,000
1.0%For more information regarding the value of a property, please contact us for a free consultation.
6941 SW 57th St Davie, FL 33314
3 Beds
2 Baths
1,500 SqFt
Key Details
Sold Price $386,000
Property Type Single Family Home
Sub Type Single
Listing Status Sold
Purchase Type For Sale
Square Footage 1,500 sqft
Price per Sqft $257
Subdivision Everglades Land Sales Co
MLS Listing ID F10236492
Sold Date 01/14/21
Style No Pool/No Water
Bedrooms 3
Full Baths 2
Construction Status Resale
HOA Y/N No
Year Built 1964
Annual Tax Amount $2,589
Tax Year 2019
Lot Size 0.333 Acres
Property Description
FINANCING FELL THROUGH...ALL OFFERS SUBMITTED MUST HAVE DU APPROVAL AND OR POF. Wow!! Come see this great starter home located on a very private street. Gorgeous and newly remodeled open concept kitchen with granite couter tops an farm house sink. Fully remodeled baths with new vanities, beautiful tile and deep soaking tub in the master. New wood look tile throughout, Freshly painted and refinished walls, updated electric, New AC and much more! This home is situated on 1/3 acre! Pleanty of room for the family, pets add a pool! Bring your RV, Truck or Boat. W/D do not convey. NO ASSOCIAITON. ALSO FOR SALE ARE 2 CONTIGUOUS LOTS TO THE EAST. 1/3 ACRE AND 1 FULL ACRE (See MLS #F10236923 & #F10236932).
Location
State FL
County Broward County
Area Hollywood North West (3200;3290)
Zoning R-2
Rooms
Bedroom Description Entry Level,Master Bedroom Ground Level
Other Rooms Florida Room, Utility Room/Laundry
Dining Room Eat-In Kitchen, Florida/Dining Combination
Interior
Interior Features First Floor Entry
Heating Central Heat
Cooling Ceiling Fans, Central Cooling, Wall/Window Unit Cooling
Flooring Ceramic Floor, Laminate
Equipment Dishwasher, Disposal, Electric Range, Microwave, Refrigerator, Smoke Detector, Washer/Dryer Hook-Up
Exterior
Exterior Feature Fence, Fruit Trees, Patio, Room For Pool, Shed
Waterfront No
Water Access N
View Garden View
Roof Type Composition Roll
Private Pool No
Building
Lot Description 1/4 To Less Than 1/2 Acre Lot, Oversized Lot
Foundation Concrete Block Construction, Stucco Exterior Construction
Sewer Septic Tank
Water Municipal Water, Well Water
Construction Status Resale
Schools
Elementary Schools Silver Ridge
Middle Schools Driftwood
High Schools Hollywood Hl High
Others
Pets Allowed Yes
Senior Community No HOPA
Restrictions No Restrictions
Acceptable Financing Cash, Conventional
Membership Fee Required No
Listing Terms Cash, Conventional
Special Listing Condition As Is
Pets Description Horses Allowed
Read Less
Want to know what your home might be worth? Contact us for a FREE valuation!

Our team is ready to help you sell your home for the highest possible price ASAP

Bought with The Keyes Company







