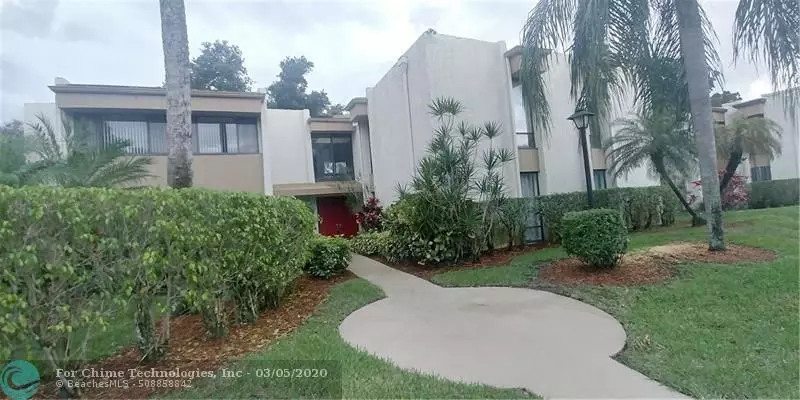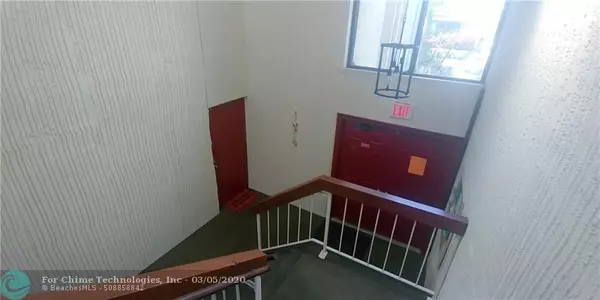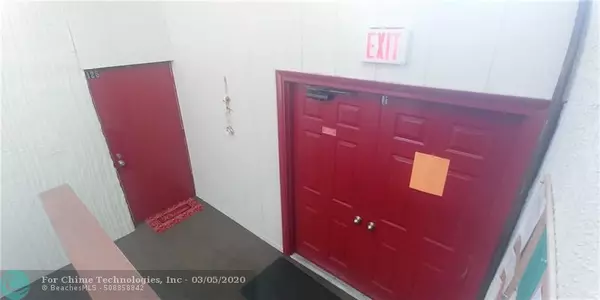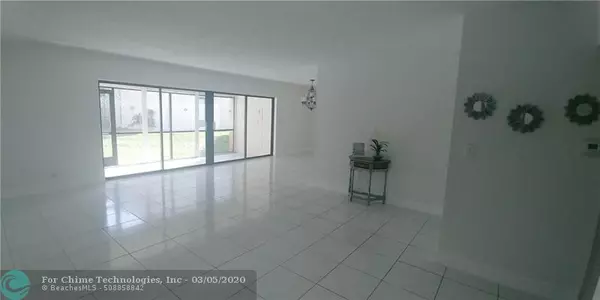$155,000
$165,000
6.1%For more information regarding the value of a property, please contact us for a free consultation.
6514 Spring Bottom Way #125 Boca Raton, FL 33433
2 Beds
2 Baths
1,500 SqFt
Key Details
Sold Price $155,000
Property Type Condo
Sub Type Condo
Listing Status Sold
Purchase Type For Sale
Square Footage 1,500 sqft
Price per Sqft $103
Subdivision Woodhaven
MLS Listing ID F10220224
Sold Date 05/27/20
Style Condo 1-4 Stories
Bedrooms 2
Full Baths 2
Construction Status Resale
HOA Fees $520/mo
HOA Y/N Yes
Year Built 1979
Annual Tax Amount $2,154
Tax Year 2019
Property Description
This beautiful , updated and spacious condo boasts floor to ceiling windows with tons of natural lighting has large ceramic tiles in the living room and dining area and Swiss laminate wood floors in bedrooms.The large eat in kitchen has granite counter tops , pantry with pullout shelves and large draws, all Samsung stainless steel appliances under 5 years full warranty.Both bedrooms have good size walk in closets and there are 2 more closets in the living area.Parking spot located right in front of your window view. Basic cable and water included in the HOA fee, freshly painted,AC was just serviced and runs perfect. THE Very peaceful garden views from every window and the resort style landscaped community makes the 55+ Woodhaven a very desirable active adult community in central Boca Raton
Location
State FL
County Palm Beach County
Area Palm Beach 4560; 4570; 4580; 4650; 4660; 4670; 468
Building/Complex Name Woodhaven
Rooms
Bedroom Description At Least 1 Bedroom Ground Level,Entry Level,Master Bedroom Ground Level
Other Rooms Utility Room/Laundry
Dining Room Dining/Living Room, Family/Dining Combination
Interior
Interior Features First Floor Entry, Split Bedroom, Walk-In Closets
Heating Central Heat, Electric Heat
Cooling Ceiling Fans, Central Cooling, Electric Cooling
Flooring Ceramic Floor, Laminate
Equipment Dishwasher, Disposal, Dryer, Electric Range, Electric Water Heater, Fire Alarm, Icemaker, Self Cleaning Oven, Washer
Exterior
Exterior Feature Screened Balcony, Storm/Security Shutters, Tennis Court
Amenities Available Bbq/Picnic Area, Clubhouse-Clubroom, Community Room, Exterior Lighting, Heated Pool, Hobby Room, Kitchen Facilities, Library, Pool, Tennis
Water Access N
Private Pool No
Building
Unit Features Garden View
Foundation Concrete Block Construction
Unit Floor 1
Construction Status Resale
Others
Pets Allowed No
HOA Fee Include 520
Senior Community Verified
Restrictions No Lease; 1st Year Owned
Security Features Fire Alarm,Other Security,Security Patrol
Acceptable Financing Cash, Conventional
Membership Fee Required No
Listing Terms Cash, Conventional
Special Listing Condition As Is
Pets Description Restrictions Or Possible Restrictions
Read Less
Want to know what your home might be worth? Contact us for a FREE valuation!

Our team is ready to help you sell your home for the highest possible price ASAP

Bought with TRAVERS MIRAN REALTY







