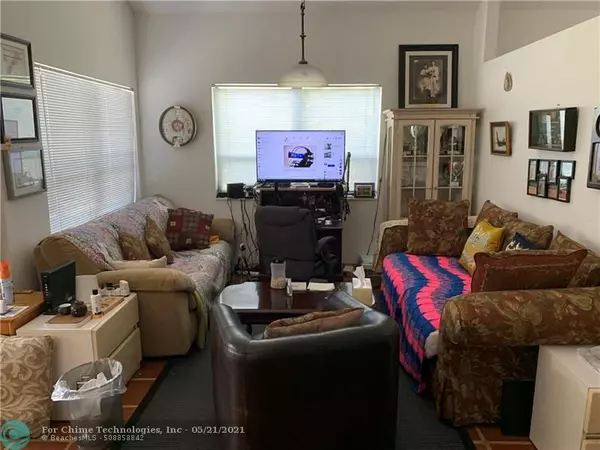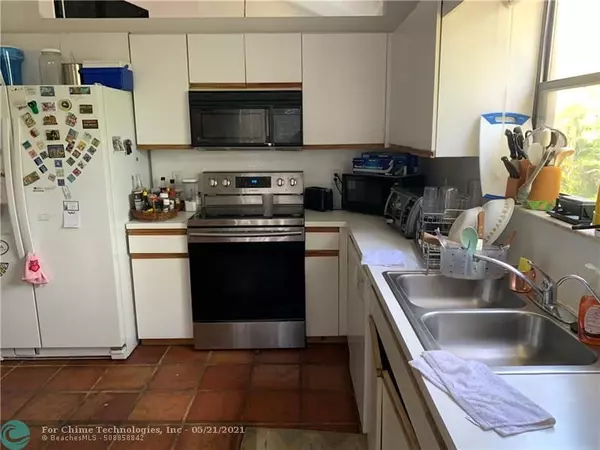$425,000
$400,000
6.3%For more information regarding the value of a property, please contact us for a free consultation.
23281 SEDAWIE Drive Boca Raton, FL 33433
4 Beds
2.5 Baths
1,900 SqFt
Key Details
Sold Price $425,000
Property Type Single Family Home
Sub Type Single
Listing Status Sold
Purchase Type For Sale
Square Footage 1,900 sqft
Price per Sqft $223
Subdivision Boca Trace
MLS Listing ID F10285666
Sold Date 07/01/21
Style No Pool/No Water
Bedrooms 4
Full Baths 2
Half Baths 1
Construction Status Resale
HOA Fees $120/mo
HOA Y/N Yes
Year Built 1988
Annual Tax Amount $3,954
Tax Year 2005
Property Description
4 bedrooms, 2 and 1/2 bathrooms, 2-story, 2-car covered garage, single family home. Large home (almost 2,000sf). Large kitchen. A lot of closet space. Master bedroom downstairs. Central AC. You have the opportunity to renovate this home to your taste and liking. Huge fenced in backyard. Room for a super large pool. A lot of fruit trees. All ages and pets welcome. Well maintained community with swimming pool. Very low maintenance fee. It is NOT a country club community. FHA/VA approved. Walking distance to elementary school. A-rated elementary, middle and high schools. 5 minutes to shopping, banks, Turnpike entrance.
Location
State FL
County Palm Beach County
Community Boca Trace
Area Palm Beach 4750; 4760; 4770; 4780; 4860; 4870; 488
Zoning RES
Rooms
Bedroom Description Entry Level,Master Bedroom Ground Level
Other Rooms Great Room
Dining Room Breakfast Area, Dining/Living Room
Interior
Interior Features First Floor Entry, Closet Cabinetry, Split Bedroom, Vaulted Ceilings, Walk-In Closets
Heating Central Heat, Electric Heat
Cooling Central Cooling, Electric Cooling, Paddle Fans
Flooring Carpeted Floors, Tile Floors
Equipment Automatic Garage Door Opener, Dishwasher, Disposal, Dryer, Electric Range, Electric Water Heater, Icemaker, Microwave, Refrigerator, Smoke Detector, Washer
Furnishings Unfurnished
Exterior
Exterior Feature Exterior Lighting, Fence, Fruit Trees, Patio, Room For Pool
Garage Attached
Garage Spaces 2.0
Water Access N
View Garden View
Roof Type Comp Shingle Roof
Private Pool No
Building
Lot Description 1/4 To Less Than 1/2 Acre Lot
Foundation Cbs Construction
Sewer Municipal Sewer
Water Municipal Water
Construction Status Resale
Others
Pets Allowed Yes
HOA Fee Include 120
Senior Community No HOPA
Restrictions Assoc Approval Required,No Restrictions
Acceptable Financing Cash, Conventional, FHA, VA
Membership Fee Required No
Listing Terms Cash, Conventional, FHA, VA
Num of Pet 2
Special Listing Condition As Is
Pets Description Number Limit
Read Less
Want to know what your home might be worth? Contact us for a FREE valuation!

Our team is ready to help you sell your home for the highest possible price ASAP

Bought with Skye Louis Realty Inc







