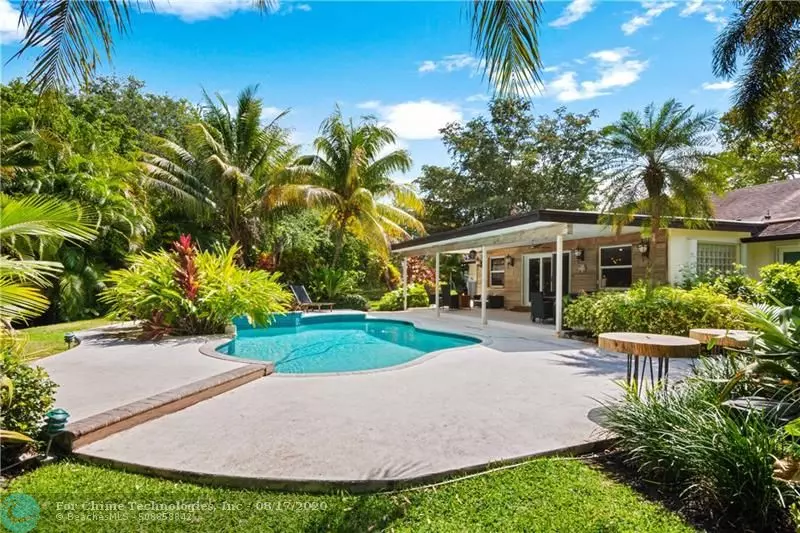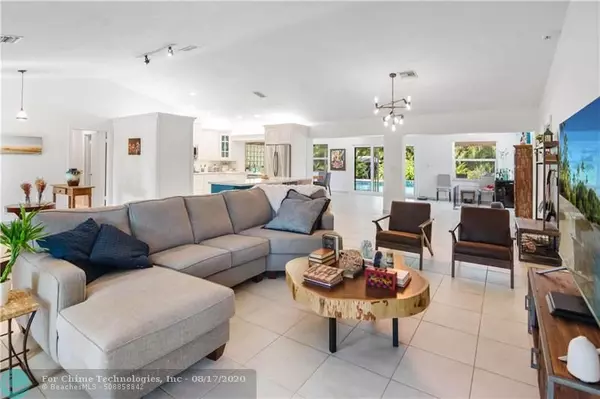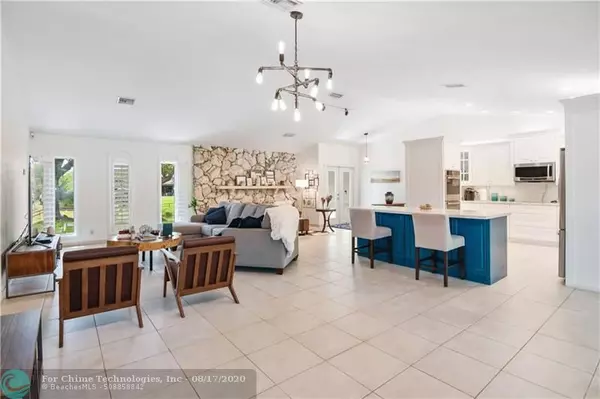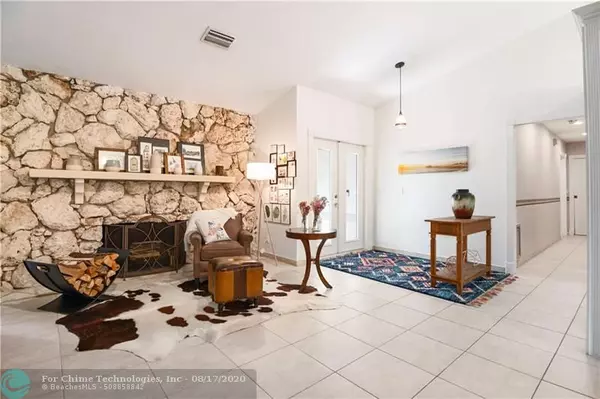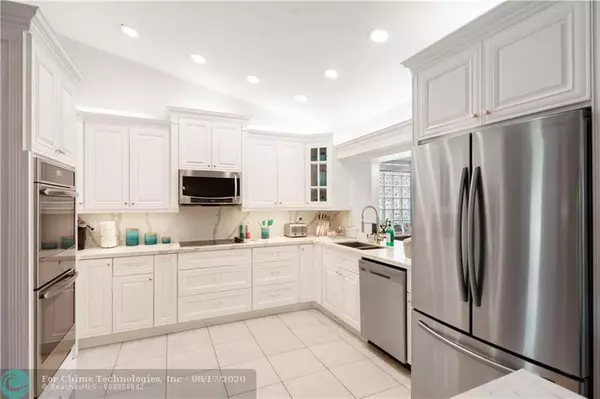$703,000
$779,000
9.8%For more information regarding the value of a property, please contact us for a free consultation.
10841 SW 57th Pl Davie, FL 33328
3 Beds
2 Baths
2,646 SqFt
Key Details
Sold Price $703,000
Property Type Single Family Home
Sub Type Single
Listing Status Sold
Purchase Type For Sale
Square Footage 2,646 sqft
Price per Sqft $265
Subdivision Fla Fruitlands Co Sub 1
MLS Listing ID F10224855
Sold Date 10/31/20
Style WF/Pool/No Ocean Access
Bedrooms 3
Full Baths 2
Construction Status Resale
HOA Y/N No
Total Fin. Sqft 37897
Year Built 1979
Annual Tax Amount $11,378
Tax Year 2019
Lot Size 0.870 Acres
Property Description
This beautifully updated 3 bedroom 2 bath home sits on almost an acre of land. Lush and mature landscaping provide uncomparable privacy and seclusion! Centrally located in the heart of Davie with excellent schools!! This home has been meticulously maintained and has a new salt water pool system, attic fan, ac fan, sprinkler system, LED lighting throughout, and new Ring system! Over 20 custom built IMPACT WINDOWS and sliding glass doors throughout provide hassle free safety during any hurricane season! No HOA means lower monthly payments and no restrictions. Bring your RV, boat, and toys! Located at the end of a quiet cul de sac, this property is what South Florida living was meant to be!! Come experience your very own Private Garden Oasis!!
Location
State FL
County Broward County
Area Hollywood North West (3200;3290)
Zoning A-1
Rooms
Bedroom Description Master Bedroom Ground Level
Other Rooms Other
Dining Room Breakfast Area, Formal Dining, Kitchen Dining
Interior
Interior Features First Floor Entry, Fireplace, Walk-In Closets
Heating Central Heat
Cooling Central Cooling
Flooring Tile Floors, Wood Floors
Equipment Automatic Garage Door Opener, Dishwasher, Dryer, Electric Range, Microwave, Refrigerator, Solar Water Heater, Wall Oven, Washer
Exterior
Exterior Feature Fence, Open Porch, Patio
Garage Attached
Garage Spaces 2.0
Pool Equipment Stays, Private Pool, Salt Chlorination, Solar Heated
Waterfront Yes
Waterfront Description Pond Front
Water Access N
View Garden View, Pool Area View
Roof Type Curved/S-Tile Roof
Private Pool No
Building
Lot Description 3/4 To Less Than 1 Acre Lot
Foundation Cbs Construction
Sewer Septic Tank
Water Municipal Water
Construction Status Resale
Schools
Elementary Schools Griffin
Middle Schools Pioneer
High Schools Cooper City
Others
Pets Allowed Yes
Senior Community No HOPA
Restrictions No Restrictions
Acceptable Financing Cash, Conventional, FHA, VA
Membership Fee Required No
Listing Terms Cash, Conventional, FHA, VA
Special Listing Condition As Is
Pets Description No Restrictions
Read Less
Want to know what your home might be worth? Contact us for a FREE valuation!

Our team is ready to help you sell your home for the highest possible price ASAP

Bought with Coldwell Banker Realty



