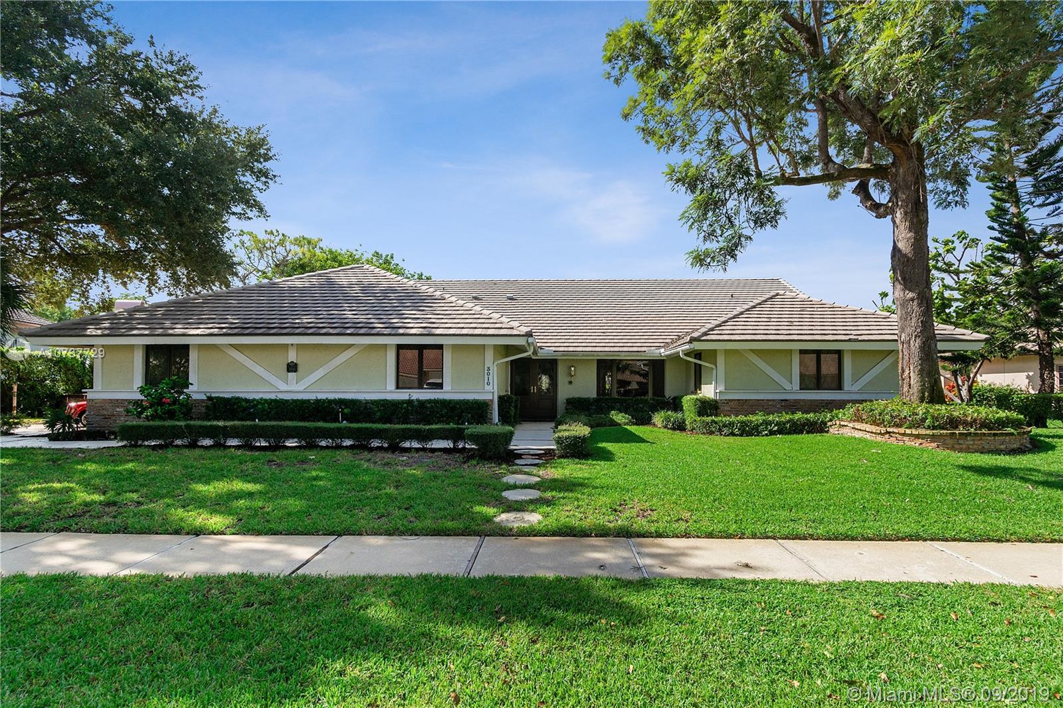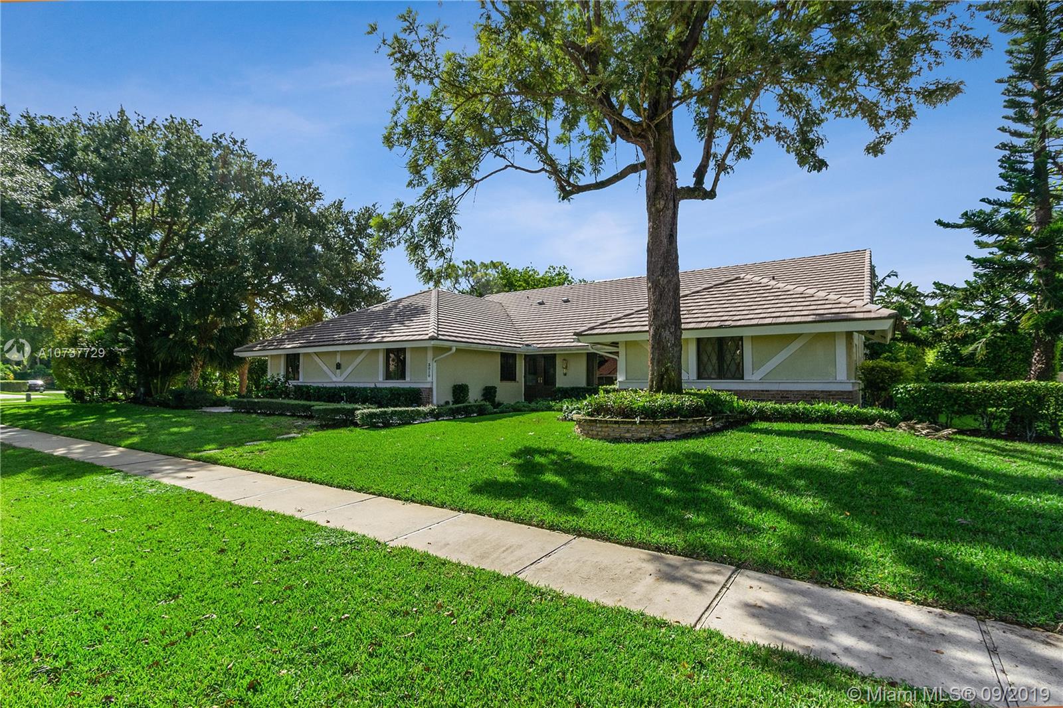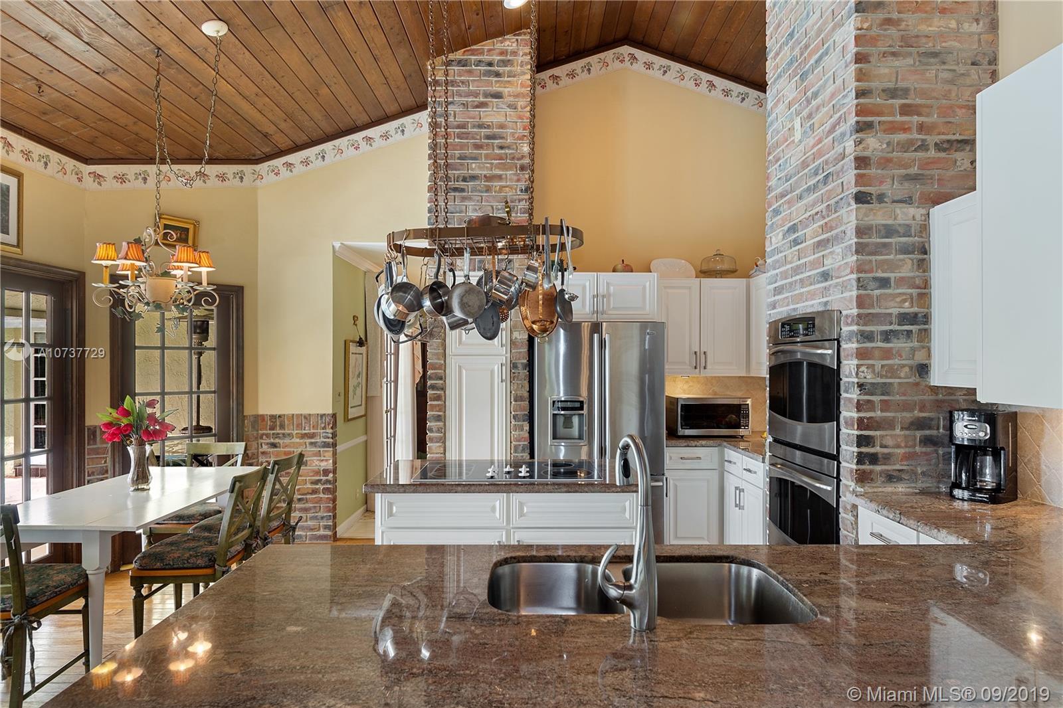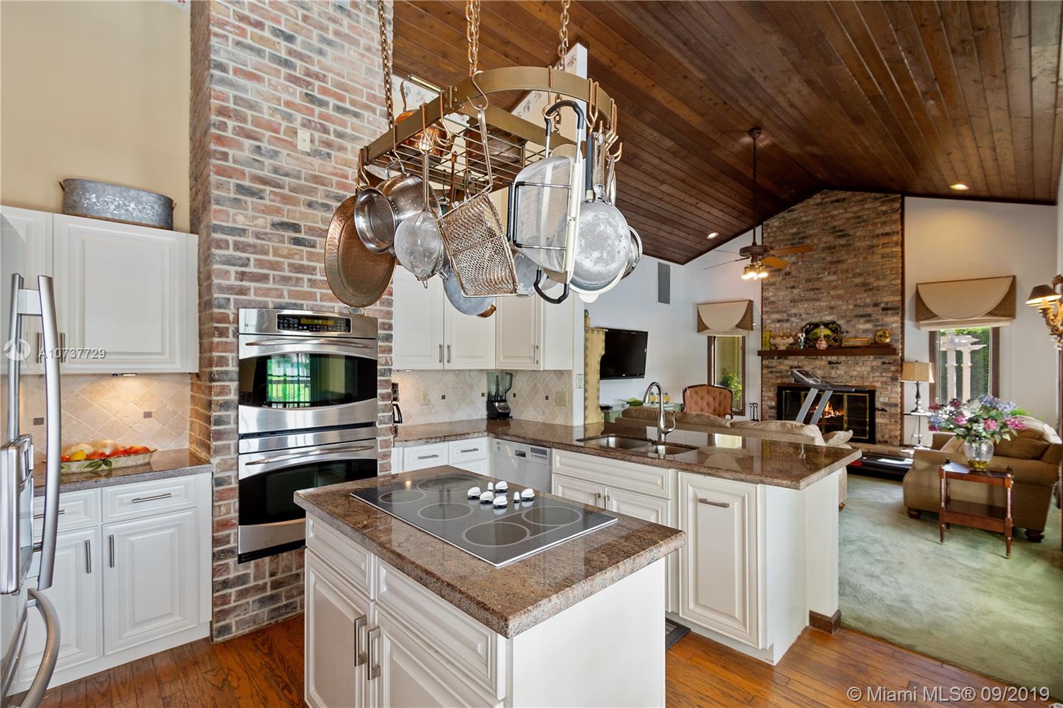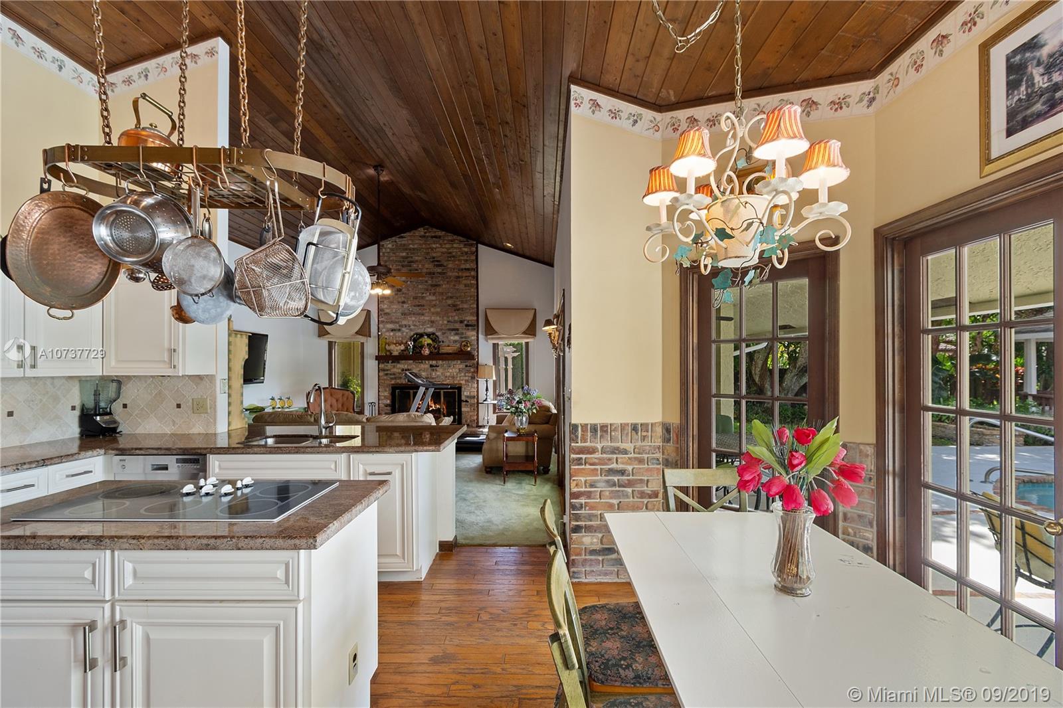$631,250
$695,000
9.2%For more information regarding the value of a property, please contact us for a free consultation.
3010 Saint James Dr Boca Raton, FL 33434
4 Beds
3 Baths
3,220 SqFt
Key Details
Sold Price $631,250
Property Type Single Family Home
Sub Type Single Family Residence
Listing Status Sold
Purchase Type For Sale
Square Footage 3,220 sqft
Price per Sqft $196
Subdivision Woodfield Hunt Club
MLS Listing ID A10737729
Sold Date 02/28/20
Style Detached,One Story
Bedrooms 4
Full Baths 3
Construction Status Resale
HOA Fees $530/mo
HOA Y/N Yes
Year Built 1982
Annual Tax Amount $7,612
Tax Year 2018
Contingent Pending Inspections
Lot Size 0.429 Acres
Property Description
What a spectacular lakefront property.. most coveted corner lot totaling 18,687sf. Long driveway leads to a 2 car side garage (large office next to garage can become a third car garage). Graceful front elevation, alluring backyard with large covered patio, summer kitchen and lots of room for entertaining. Situated in prestigious gate-guarded Woodfield Hunt Club that does not require membership. Best schools: Calusa, Omni, Spanish River, near Mizner Park, Boca Town Center Mall and conveniences. Well-built 4Brm/3Bth, 2 Dens... perfect His/Hers Offices or mother-in-law suite. Vaulted ceilings, wood burning fireplace, two-zone A/Cs, walk-in closets, central vacuum, bidet at master bath. A gracious home ready for your updates. HOA includes Fitness, Tennis, playground, clubhouse.
Location
State FL
County Palm Beach County
Community Woodfield Hunt Club
Area 4660
Direction Guardhouse on Jog Rd., just South of Yamato Rd.
Interior
Interior Features Breakfast Bar, Bedroom on Main Level, Convertible Bedroom, Dining Area, Separate/Formal Dining Room, Entrance Foyer, Eat-in Kitchen, French Door(s)/Atrium Door(s), Fireplace, Pantry, Vaulted Ceiling(s), Walk-In Closet(s), Attic, Intercom
Heating Central, Electric
Cooling Central Air, Ceiling Fan(s), Electric
Flooring Carpet, Tile, Wood
Equipment Intercom
Furnishings Unfurnished
Fireplace Yes
Window Features Blinds
Appliance Built-In Oven, Dryer, Dishwasher, Electric Range, Electric Water Heater, Disposal, Refrigerator, Self Cleaning Oven, Washer
Laundry Laundry Tub
Exterior
Exterior Feature Fence, Outdoor Grill
Garage Attached
Garage Spaces 2.0
Pool In Ground, Pool Equipment, Pool
Community Features Fitness, Gated, Tennis Court(s)
Utilities Available Cable Available
Waterfront Description Lake Front,Waterfront
View Y/N Yes
View Lake, Pool
Roof Type Flat,Tile
Garage Yes
Building
Lot Description Corner Lot, Oversized Lot, 1/4 to 1/2 Acre Lot, Sprinkler System
Faces North
Story 1
Sewer Public Sewer
Water Public
Architectural Style Detached, One Story
Structure Type Block,Stucco
Construction Status Resale
Schools
Elementary Schools Calusa
Middle Schools Omni
High Schools Spanish River Community
Others
Pets Allowed Conditional, Yes
HOA Fee Include Common Areas,Cable TV,Maintenance Structure,Recreation Facilities
Senior Community No
Tax ID 06424710060001260
Security Features Security System Owned,Gated Community
Acceptable Financing Cash, Conventional, FHA, VA Loan
Listing Terms Cash, Conventional, FHA, VA Loan
Financing Conventional
Pets Description Conditional, Yes
Read Less
Want to know what your home might be worth? Contact us for a FREE valuation!

Our team is ready to help you sell your home for the highest possible price ASAP
Bought with Realty Standard Inc



