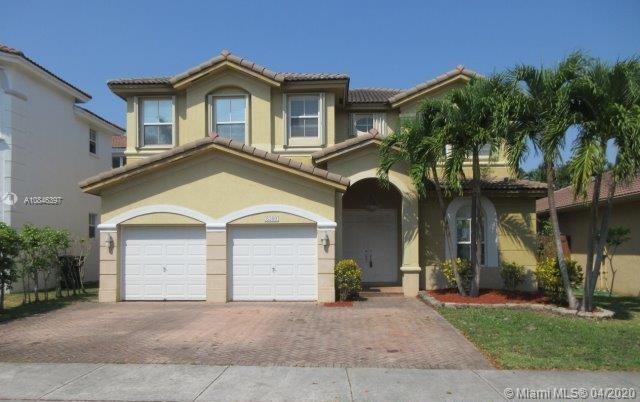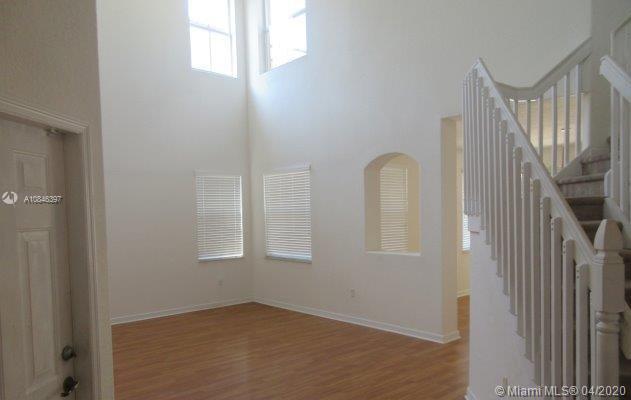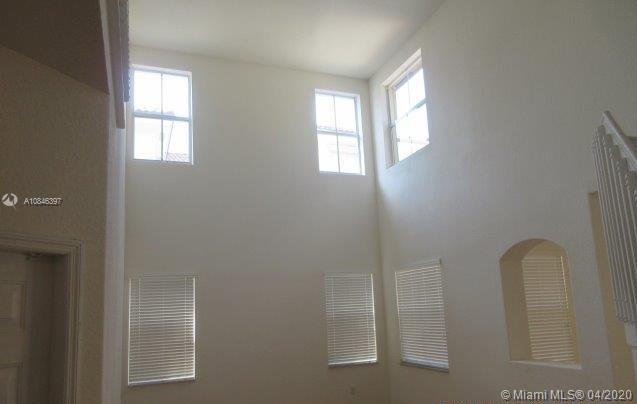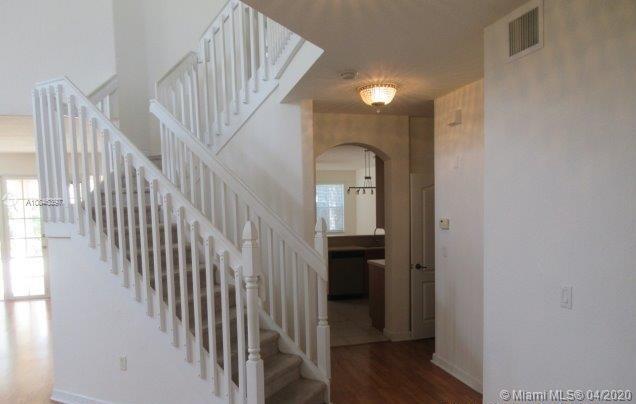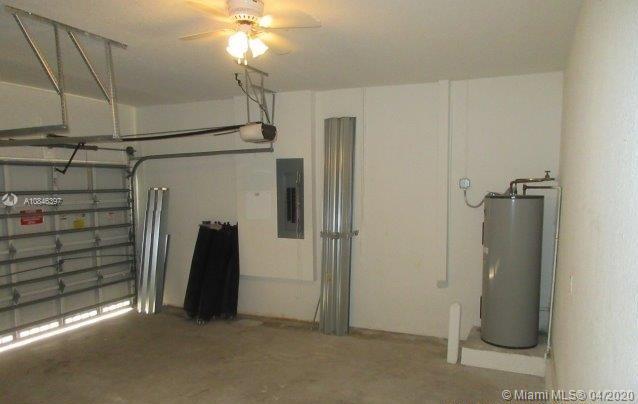$525,500
$509,900
3.1%For more information regarding the value of a property, please contact us for a free consultation.
8300 NW 115th Ct Doral, FL 33178
4 Beds
4 Baths
3,053 SqFt
Key Details
Sold Price $525,500
Property Type Single Family Home
Sub Type Single Family Residence
Listing Status Sold
Purchase Type For Sale
Square Footage 3,053 sqft
Price per Sqft $172
Subdivision Islands At Doral Northwes
MLS Listing ID A10846397
Sold Date 07/30/20
Style Detached,Two Story
Bedrooms 4
Full Baths 4
Construction Status Resale
HOA Fees $112/mo
HOA Y/N Yes
Year Built 2007
Annual Tax Amount $8,663
Tax Year 2019
Contingent No Contingencies
Lot Size 5,500 Sqft
Property Description
Don’t miss this opportunity in family-oriented neighborhood! Excellent two story single family POOL home, Two car garage, located in beautiful & sought after community of Island at Doral! 4 bedrooms/4 baths with a 1/1 conveniently located on 1st floor, spacious floor plan, grand entrance volume ceilings, oversize windows throughout for lots of natural light! Large open concept kitchen with plenty of cabinets for storage, SS appliances, wood maple cabinetry, Formal living and dining areas. Huge master bedroom with jack & jill bathroom, roman tub, two walk-in closets. Each bedroom on second floor with their owned private bathroom! Outstanding yard with pool for entertaining, relaxing with family and friends! Resort style community with fitness center, clubhouse, 2 pools and much more!
Location
State FL
County Miami-dade County
Community Islands At Doral Northwes
Area 30
Direction Google Maps
Interior
Interior Features Bedroom on Main Level, Dining Area, Separate/Formal Dining Room, Entrance Foyer, Eat-in Kitchen, French Door(s)/Atrium Door(s), Garden Tub/Roman Tub, Living/Dining Room, Pantry, Sitting Area in Master, Split Bedrooms, Upper Level Master, Vaulted Ceiling(s), Walk-In Closet(s), Attic
Heating Central
Cooling Central Air
Flooring Carpet, Tile, Wood
Furnishings Unfurnished
Window Features Drapes
Appliance Dryer, Dishwasher, Microwave, Other, Refrigerator, Washer
Laundry Washer Hookup, Dryer Hookup
Exterior
Exterior Feature Fence, Lighting, Patio
Garage Attached
Garage Spaces 2.0
Pool In Ground, Pool, Community
Community Features Clubhouse, Fitness, Home Owners Association, Pool, Sidewalks, Tennis Court(s)
View Garden
Roof Type Spanish Tile
Porch Patio
Garage Yes
Building
Lot Description < 1/4 Acre
Faces East
Story 2
Sewer Public Sewer
Water Public
Architectural Style Detached, Two Story
Level or Stories Two
Structure Type Block
Construction Status Resale
Others
Pets Allowed No Pet Restrictions, Yes
HOA Fee Include Common Areas,Maintenance Structure,Recreation Facilities
Senior Community No
Tax ID 35-30-07-011-0640
Security Features Smoke Detector(s)
Acceptable Financing Cash, Conventional, FHA
Listing Terms Cash, Conventional, FHA
Financing Conventional
Special Listing Condition Real Estate Owned
Pets Description No Pet Restrictions, Yes
Read Less
Want to know what your home might be worth? Contact us for a FREE valuation!

Our team is ready to help you sell your home for the highest possible price ASAP
Bought with Charles Rutenberg Realty Fort



