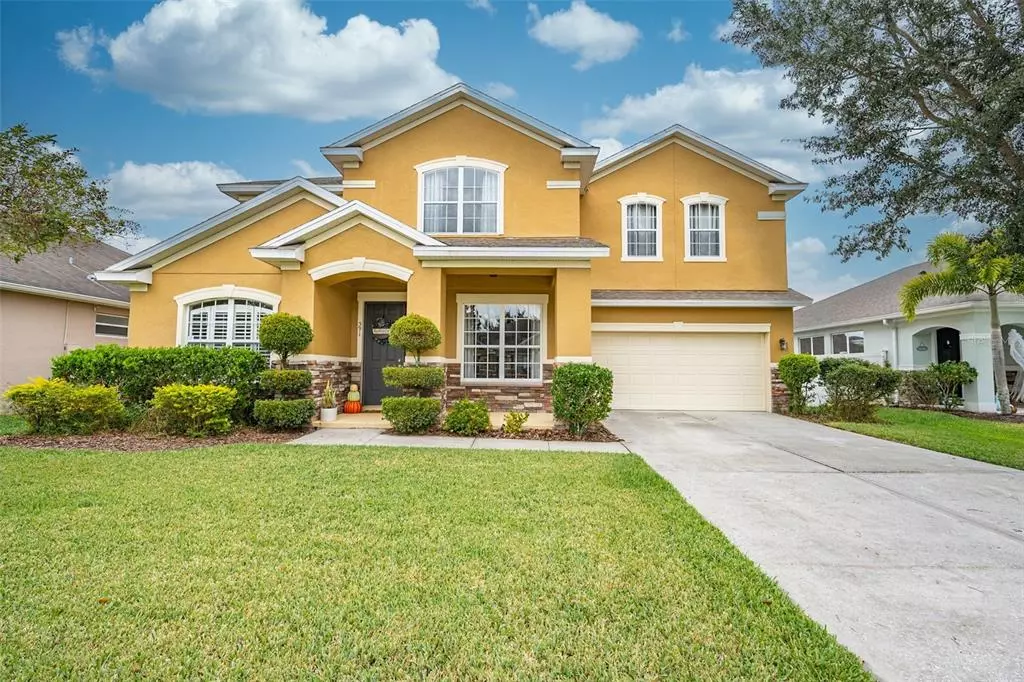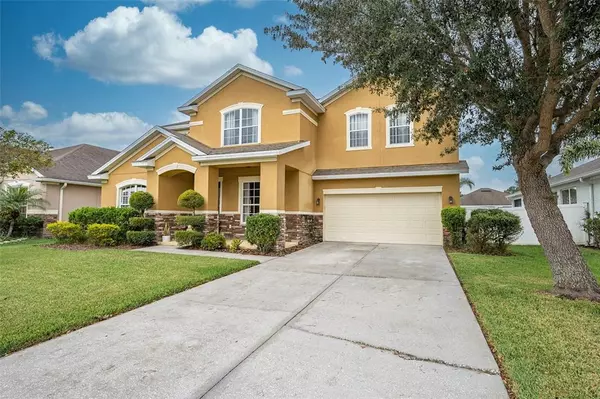$465,000
$485,000
4.1%For more information regarding the value of a property, please contact us for a free consultation.
591 MICHIGAN ESTATES CIR Saint Cloud, FL 34769
4 Beds
3 Baths
2,725 SqFt
Key Details
Sold Price $465,000
Property Type Single Family Home
Sub Type Single Family Residence
Listing Status Sold
Purchase Type For Sale
Square Footage 2,725 sqft
Price per Sqft $170
Subdivision Michigan Estates
MLS Listing ID S5077157
Sold Date 12/06/22
Bedrooms 4
Full Baths 3
Construction Status No Contingency
HOA Fees $48/qua
HOA Y/N Yes
Originating Board Stellar MLS
Year Built 2007
Annual Tax Amount $2,505
Lot Size 7,405 Sqft
Acres 0.17
Property Description
WELCOME HOME to this perfect family retreat. With 4 bedrooms, 3 bathrooms, a screened pool, and fenced backyard, this home has everything you need and more. The loft is perfect for a playroom or extra living space, and the first-floor bedroom and office make it ideal for guests or in-laws. You'll love the granite countertops, stainless appliances, and comfortable floor plan. Plus, the established neighborhood is close to major roads, dining, medical, and shopping and only a short drive to Orlando International Airport, Central Florida Theme Parks and Florida’s sparkling east coast. Don’t miss this one!
Location
State FL
County Osceola
Community Michigan Estates
Zoning SR1B
Rooms
Other Rooms Den/Library/Office, Inside Utility, Loft
Interior
Interior Features Ceiling Fans(s), Eat-in Kitchen, High Ceilings, Kitchen/Family Room Combo, Master Bedroom Upstairs, Solid Surface Counters, Solid Wood Cabinets, Split Bedroom
Heating Central
Cooling Central Air
Flooring Carpet, Recycled/Composite Flooring
Fireplace false
Appliance Dishwasher, Disposal, Electric Water Heater, Microwave, Range, Refrigerator
Laundry Inside, Laundry Room, Upper Level
Exterior
Exterior Feature Rain Gutters, Sidewalk, Sliding Doors
Garage Driveway, Garage Door Opener, Oversized
Garage Spaces 2.0
Fence Fenced
Pool Deck, Gunite, In Ground, Lighting, Pool Sweep, Salt Water, Screen Enclosure
Utilities Available Cable Connected, Electricity Connected
Waterfront false
View Pool
Roof Type Shingle
Porch Covered, Front Porch, Rear Porch, Screened
Attached Garage true
Garage true
Private Pool Yes
Building
Lot Description City Limits, Landscaped, Level, Private, Sidewalk, Paved
Entry Level Two
Foundation Slab
Lot Size Range 0 to less than 1/4
Builder Name Meritage Homes
Sewer Public Sewer
Water Public
Structure Type Block
New Construction false
Construction Status No Contingency
Others
Pets Allowed Yes
Senior Community No
Ownership Fee Simple
Monthly Total Fees $48
Acceptable Financing Cash, Conventional, FHA, VA Loan
Membership Fee Required Required
Listing Terms Cash, Conventional, FHA, VA Loan
Special Listing Condition None
Read Less
Want to know what your home might be worth? Contact us for a FREE valuation!

Our team is ready to help you sell your home for the highest possible price ASAP

© 2024 My Florida Regional MLS DBA Stellar MLS. All Rights Reserved.
Bought with KEYSTONE RESIDENTIAL GROUP LLC







