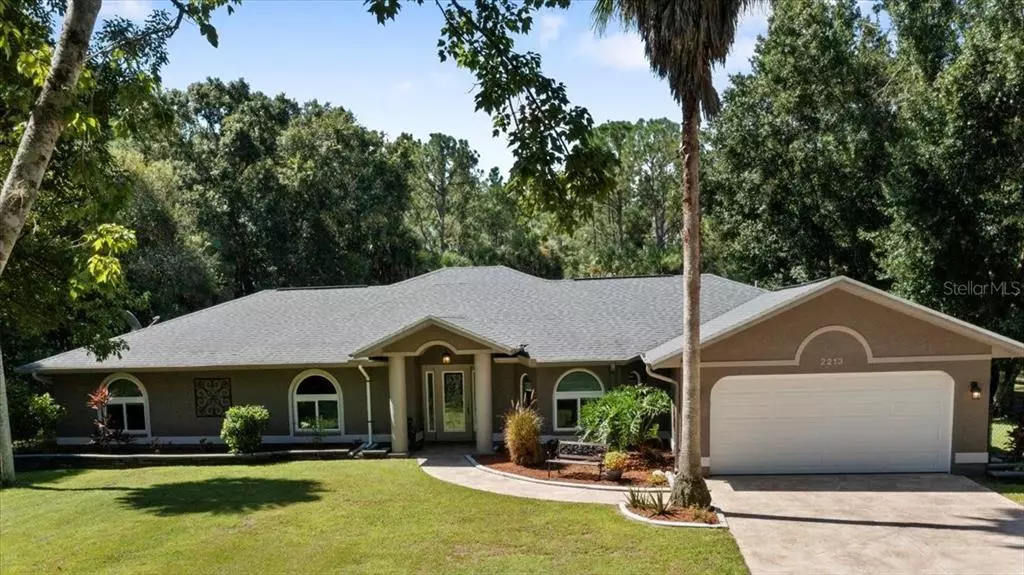$721,000
$724,900
0.5%For more information regarding the value of a property, please contact us for a free consultation.
2213 CHYNN AVE North Port, FL 34286
4 Beds
2 Baths
2,195 SqFt
Key Details
Sold Price $721,000
Property Type Single Family Home
Sub Type Single Family Residence
Listing Status Sold
Purchase Type For Sale
Square Footage 2,195 sqft
Price per Sqft $328
Subdivision North Port Charlotte Estates Add 02
MLS Listing ID C7465412
Sold Date 10/14/22
Bedrooms 4
Full Baths 2
Construction Status Financing
HOA Y/N No
Originating Board Stellar MLS
Year Built 1994
Annual Tax Amount $1,068
Lot Size 3.000 Acres
Acres 3.0
Property Description
"Florida country estate living in North Port Estates, just 20 miles to downtown Venice. This renovated 4/2 pool home (you can do laps in this large 48' x 15' pool) that sits on 3 acres of land, with winding trails through mature palms and pines. A gated front driveway welcomes you to the property in style. Once inside, the living room’s vaulted ceilings provide an airy, open feel, with expansive views out to the sparkling, heated and lighted saltwater pool and jetted hot tub. The family room offers the same beautiful views through triple, pocketing sliding glass doors.
A split floor plan, with three bedrooms on the east side of the home and the master on the west, offers privacy for all. The master suite features a walk-in closet and remodeled bath with walk-in shower. No carpet in this property!! Inside laundry and a storage room! Stay extra comfortable with an overhead ceiling fan in every room; even 2 fans in the lanai covered area!
The kitchen is the hub of this home, located at the center and upgraded (2019) with granite countertops, soft-close cabinetry and new tile that extends through the living room. The breakfast bar is perfect for entertaining. Eat-in kitchen and formal dining room.
Move right in, as all of these updates are complete: whole-house Reverse Osmosis system (2019), all new PEX piping (2021), new shingles (2019), hurricane windows and doors (2017), hurricane garage door (2020), New septic (2019). Couches, end tables by couches, dining hutch, patio furniture, TV's, electric fireplaces, kitchen and dining room tables, dressers and nightstands by master bed, bed in east bedroom may be purchased.
Bring your animals and toys, as the property is zoned agricultural, complete with two banana trees, an orange tree and grapefruit tree. This property is an equestrian dream! Large out-building, with two covered horse stalls attached, each approx. 12' x 12'. Board-fenced paddock with mesh fencing for added protection from critters. Inside the pole shed is a cooled and insulated 16'x 8' room for additional storage, with large roll-up door and loft storage. Covered concrete parking. Corral paneled riding area or use for another paddock or maybe a volleyball court! 50-amp RV outlet with covered options for your RV and other vehicles/boats/toys/horse trailer.
Enjoy serenity, while still being near amenities of grocery stores, drug stores, restaurants, hospital(s). Just 20 minutes to our famous Gulf Coast beaches, 7 miles to the Legacy Bike trail, 4 miles to the Myakkahatchee Creek Park (dog friendly) with bike trails, birding, equestrian trails, fishing, grilling, etc. 1.5 miles to the Walton Ranch Preserve offering bicycling, birding, picnicking, equestrian trails, etc. Home Warranty offered for added peace of mind." Room Feature: Linen Closet In Bath (Primary Bathroom).
Location
State FL
County Sarasota
Community North Port Charlotte Estates Add 02
Zoning AG
Rooms
Other Rooms Attic, Family Room
Interior
Interior Features Ceiling Fans(s), Eat-in Kitchen, High Ceilings, Primary Bedroom Main Floor, Open Floorplan, Solid Surface Counters, Split Bedroom, Thermostat, Vaulted Ceiling(s), Walk-In Closet(s), Window Treatments
Heating Central, Electric
Cooling Central Air
Flooring Ceramic Tile, Laminate
Fireplaces Type Electric, Free Standing, Family Room, Living Room
Furnishings Negotiable
Fireplace true
Appliance Dishwasher, Disposal, Dryer, Electric Water Heater, Exhaust Fan, Ice Maker, Microwave, Range, Refrigerator, Washer, Whole House R.O. System
Laundry Inside, Laundry Room
Exterior
Exterior Feature Dog Run, Lighting, Outdoor Grill, Private Mailbox, Rain Gutters, Sidewalk, Sliding Doors, Storage
Garage Covered, Driveway, Garage Door Opener, Off Street, Open, Parking Pad, RV Garage, Workshop in Garage
Garage Spaces 2.0
Fence Board, Chain Link, Fenced, Wood
Pool Deck, Heated, In Ground, Lighting, Salt Water, Screen Enclosure, Tile
Community Features Golf Carts OK, Horses Allowed
Utilities Available Electricity Connected
Waterfront false
View Pool, Trees/Woods
Roof Type Shingle
Porch Covered, Deck, Patio, Screened
Attached Garage true
Garage true
Private Pool Yes
Building
Lot Description Level, Pasture, Paved
Story 1
Entry Level One
Foundation Slab
Lot Size Range 2 to less than 5
Sewer Septic Tank
Water Well
Architectural Style Florida
Structure Type Stucco
New Construction false
Construction Status Financing
Schools
Elementary Schools Lamarque Elementary
Middle Schools Woodland Middle School
High Schools North Port High
Others
Pets Allowed Yes
Senior Community No
Pet Size Extra Large (101+ Lbs.)
Ownership Fee Simple
Acceptable Financing Cash, Conventional, VA Loan
Horse Property Arena, Riding Ring, Round Pen, Stable(s)
Listing Terms Cash, Conventional, VA Loan
Num of Pet 10+
Special Listing Condition None
Read Less
Want to know what your home might be worth? Contact us for a FREE valuation!

Our team is ready to help you sell your home for the highest possible price ASAP

© 2024 My Florida Regional MLS DBA Stellar MLS. All Rights Reserved.
Bought with RE/MAX HARBOR REALTY







