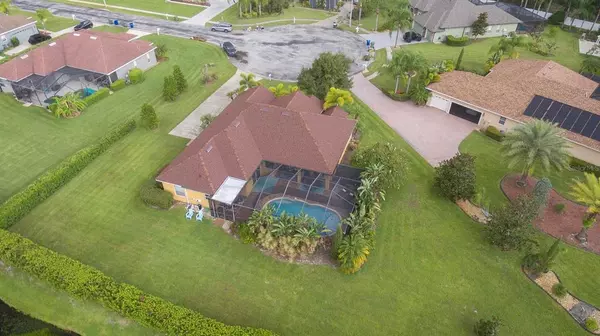$500,000
$499,000
0.2%For more information regarding the value of a property, please contact us for a free consultation.
7386 BENT GRASS DR Winter Haven, FL 33884
4 Beds
3 Baths
2,564 SqFt
Key Details
Sold Price $500,000
Property Type Single Family Home
Sub Type Single Family Residence
Listing Status Sold
Purchase Type For Sale
Square Footage 2,564 sqft
Price per Sqft $195
Subdivision Millers Landing
MLS Listing ID S5072553
Sold Date 10/14/22
Bedrooms 4
Full Baths 3
Construction Status Appraisal,Financing,Inspections
HOA Fees $60/ann
HOA Y/N Yes
Originating Board Stellar MLS
Year Built 2006
Annual Tax Amount $5,370
Lot Size 0.530 Acres
Acres 0.53
Property Description
This stylish residence in the gated community of Millers Landing is nestled in a desirably tranquil cul-de-sac location. The floor plan encompasses four moderately-sized bedrooms with plenty of room for study, sleep, and storage, three luxurious bathrooms, and a sleek and stylish kitchen with built-in cabinets, stainless steel appliances, tiled backsplash, granite countertops, and an island that flows through to the family, living, and dining areas. The master bedroom is complete with a walk-in robe and an ensuite bathroom with a deep soaking tub and an enclosed shower and toilet. There’s a huge backyard as well that you can turn into an oasis, and you can enjoy the comfort of a cool, and shady lanai between dips in the saltwater pool. Pretty much you will have a lot of space to enjoy the outdoors in a private secluded setting. Situated in the SE of Winter Haven and just 10 minutes away from Legoland, this breathtaking home is sure to impress the most discerning buyer so schedule for a showing now! Note: Kitchen Fridge in the photo will not convey. It will be replaced by a different one. Also, tool storage in the garage will be included.
Location
State FL
County Polk
Community Millers Landing
Rooms
Other Rooms Family Room
Interior
Interior Features Built-in Features, Cathedral Ceiling(s), Ceiling Fans(s), Coffered Ceiling(s), Crown Molding, High Ceilings, Kitchen/Family Room Combo, Master Bedroom Main Floor, Open Floorplan, Solid Wood Cabinets, Split Bedroom, Stone Counters, Walk-In Closet(s)
Heating Central
Cooling Central Air
Flooring Carpet, Ceramic Tile, Laminate
Furnishings Unfurnished
Fireplace false
Appliance Other
Laundry Inside, Laundry Room
Exterior
Exterior Feature French Doors, Irrigation System, Lighting, Sliding Doors
Garage Driveway, Garage Faces Side, Off Street, Open
Garage Spaces 2.0
Pool Child Safety Fence, Gunite, Salt Water, Screen Enclosure, Tile
Community Features Deed Restrictions, Gated, Sidewalks
Utilities Available Cable Available, Electricity Connected, Public, Sewer Connected, Street Lights, Water Connected
Waterfront false
Roof Type Shingle
Porch Patio, Screened
Attached Garage true
Garage true
Private Pool Yes
Building
Lot Description Cul-De-Sac, Private
Story 1
Entry Level One
Foundation Slab
Lot Size Range 1/2 to less than 1
Sewer Public Sewer
Water Public
Architectural Style Custom, Florida
Structure Type Block, Stucco
New Construction false
Construction Status Appraisal,Financing,Inspections
Schools
Elementary Schools Chain O Lakes Elem
Middle Schools Denison Middle
High Schools Lake Region High
Others
Pets Allowed Yes
Senior Community No
Pet Size Large (61-100 Lbs.)
Ownership Fee Simple
Monthly Total Fees $60
Acceptable Financing Cash, Conventional, FHA, VA Loan
Membership Fee Required Required
Listing Terms Cash, Conventional, FHA, VA Loan
Num of Pet 3
Special Listing Condition None
Read Less
Want to know what your home might be worth? Contact us for a FREE valuation!

Our team is ready to help you sell your home for the highest possible price ASAP

© 2024 My Florida Regional MLS DBA Stellar MLS. All Rights Reserved.
Bought with PREFERRED SHORE







