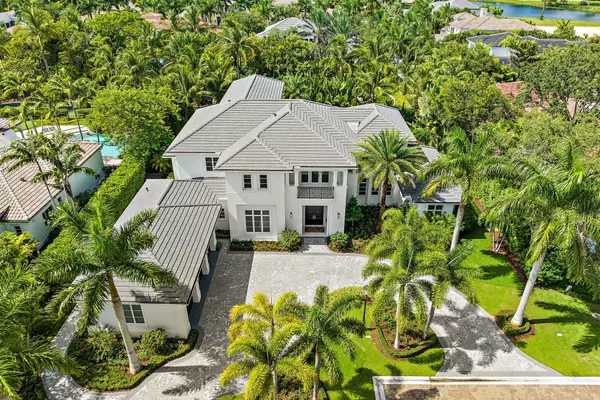Bought with Premier Estate Properties, Inc
$10,150,000
$11,500,000
11.7%For more information regarding the value of a property, please contact us for a free consultation.
11757 Elina CT Palm Beach Gardens, FL 33418
6 Beds
6.1 Baths
6,970 SqFt
Key Details
Sold Price $10,150,000
Property Type Single Family Home
Sub Type Single Family Detached
Listing Status Sold
Purchase Type For Sale
Square Footage 6,970 sqft
Price per Sqft $1,456
Subdivision Old Palm 4
MLS Listing ID RX-10819403
Sold Date 10/05/22
Style Contemporary
Bedrooms 6
Full Baths 6
Half Baths 1
Construction Status Resale
Membership Fee $285,000
HOA Fees $2,062/mo
HOA Y/N Yes
Year Built 2017
Annual Tax Amount $65,538
Tax Year 2021
Lot Size 0.463 Acres
Property Description
Located in the Old Palm Golf Club, this masterfully-designed refuge includes 5 or 6 bedrooms, 6 bathrooms, 2 half-baths and 3.5 car A/C garage in a 9,336 total SQ FT structure (6,970 SQ FT under air). Catch a glimpse of the built-in saltwater fish tank as you pass through the foyer into the open format living area and chef's kitchen, lined at the rear with floor-to-ceiling windows that create indoor-outdoor unity with the pool, covered lanai and outdoor kitchen. Take the elevator upstairs to the master suite, which features two large walk-in closets, an en suite bathroom with lux finishes, and a covered balcony overlooking the pool and water feature. One of the guest bedrooms has been converted into an additional show closet with custom built-ins and displays - a fashion lover's dream.
Location
State FL
County Palm Beach
Area 5310
Zoning PCD(ci
Rooms
Other Rooms Cabana Bath, Den/Office, Family, Great, Laundry-Inside, Laundry-Util/Closet, Media, Storage
Master Bath 2 Master Suites, Dual Sinks, Mstr Bdrm - Upstairs, Separate Shower, Separate Tub
Interior
Interior Features Bar, Built-in Shelves, Closet Cabinets, Custom Mirror, Decorative Fireplace, Elevator, Entry Lvl Lvng Area, Fireplace(s), Kitchen Island, Pantry, Roman Tub, Split Bedroom, Upstairs Living Area, Walk-in Closet, Wet Bar
Heating Central, Heat Pump-Reverse
Cooling Central
Flooring Carpet, Marble, Wood Floor
Furnishings Furnished
Exterior
Exterior Feature Auto Sprinkler, Built-in Grill, Covered Balcony, Covered Patio, Custom Lighting, Fence, Open Patio, Screened Patio, Summer Kitchen
Parking Features 2+ Spaces, Drive - Circular, Garage - Attached, Golf Cart
Garage Spaces 3.5
Pool Gunite, Heated, Inground, Salt Chlorination
Community Features Gated Community
Utilities Available Cable, Electric, Gas Natural, Public Sewer, Public Water
Amenities Available Bike - Jog, Clubhouse, Community Room, Fitness Center, Golf Course, Library, Putting Green
Waterfront Description None
View Garden, Pool
Roof Type Concrete Tile
Exposure South
Private Pool Yes
Building
Lot Description 1/4 to 1/2 Acre
Story 2.00
Foundation CBS, Concrete
Construction Status Resale
Others
Pets Allowed Yes
HOA Fee Include Common Areas,Common R.E. Tax,Management Fees,Manager,Security
Senior Community No Hopa
Restrictions Buyer Approval,Commercial Vehicles Prohibited
Security Features Burglar Alarm,Gate - Manned,Security Patrol
Acceptable Financing Cash, Conventional
Horse Property No
Membership Fee Required Yes
Listing Terms Cash, Conventional
Financing Cash,Conventional
Read Less
Want to know what your home might be worth? Contact us for a FREE valuation!

Our team is ready to help you sell your home for the highest possible price ASAP







