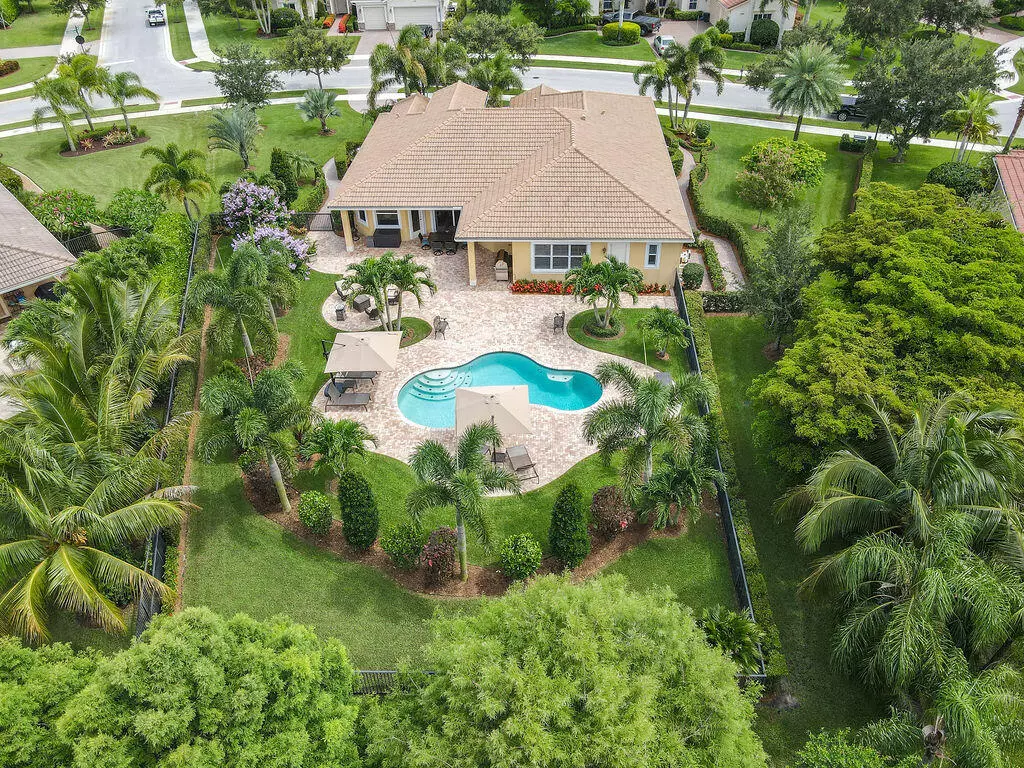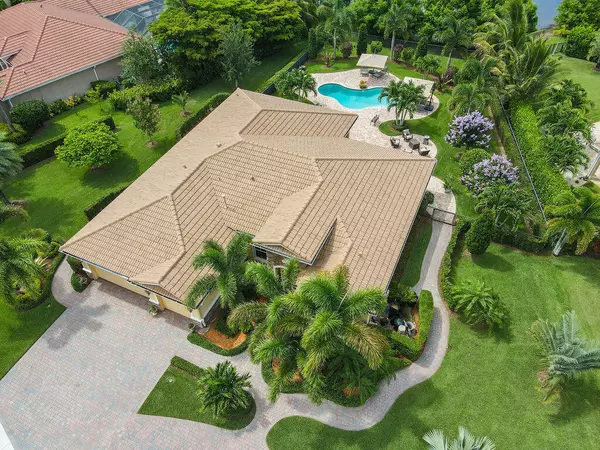Bought with JIC Realty, Inc
$1,150,000
$1,199,000
4.1%For more information regarding the value of a property, please contact us for a free consultation.
177 SE Ethan TER Stuart, FL 34997
4 Beds
3 Baths
2,556 SqFt
Key Details
Sold Price $1,150,000
Property Type Single Family Home
Sub Type Single Family Detached
Listing Status Sold
Purchase Type For Sale
Square Footage 2,556 sqft
Price per Sqft $449
Subdivision Tres Belle Pud Plat No 1 A Plat Of
MLS Listing ID RX-10814140
Sold Date 09/20/22
Style Mediterranean
Bedrooms 4
Full Baths 3
Construction Status Resale
HOA Fees $311/mo
HOA Y/N Yes
Year Built 2012
Annual Tax Amount $7,205
Tax Year 2021
Lot Size 0.504 Acres
Property Description
This truly stunning home has it all! Ideally situated on a half-acre parcel that backs up to a lake within the highly desirable community of Tres Belle, this home features four bedrooms, three baths, a three-car garage, and pool! Out front, a circular paver driveway and gorgeous mature landscaping lead up to the welcoming, covered front entry accented by an elegant iron gate. Inside, custom design features and high-end fixtures throughout add luxury and charm. The semi open concept main living showcases lofty tray ceilings, graceful archways, beautiful diagonally laid tile and custom window treatments throughout. Ideal for entertaining, the true gourmet kitchen was completely redone in 2015 and includes custom Schalbach Amish Cabinetry, paired with sparkling (see supplement sheet)
Location
State FL
County Martin
Community Tres Belle
Area 12 - Stuart - Southwest
Zoning RES
Rooms
Other Rooms Family, Laundry-Util/Closet
Master Bath Dual Sinks, Mstr Bdrm - Ground, Separate Shower, Separate Tub
Interior
Interior Features Pantry, Split Bedroom, Walk-in Closet
Heating Central
Cooling Central
Flooring Tile
Furnishings Unfurnished
Exterior
Exterior Feature Covered Patio, Deck, Fence
Parking Features 2+ Spaces, Driveway, Garage - Attached
Garage Spaces 3.0
Pool Heated, Inground, Salt Chlorination
Community Features Sold As-Is, Gated Community
Utilities Available Gas Natural, Public Sewer, Public Water, Underground
Amenities Available Bike - Jog, Sidewalks
Waterfront Description Lake
View Lake, Pool
Roof Type Barrel
Present Use Sold As-Is
Exposure South
Private Pool Yes
Building
Lot Description 1/2 to < 1 Acre
Story 1.00
Foundation Block, CBS, Concrete
Unit Floor 1
Construction Status Resale
Schools
Elementary Schools Crystal Lake Elementary School
Middle Schools Dr. David L. Anderson Middle School
High Schools South Fork High School
Others
Pets Allowed Yes
HOA Fee Include Cable,Common Areas,Management Fees
Senior Community No Hopa
Restrictions Other
Security Features Gate - Unmanned
Acceptable Financing Cash, Conventional, FHA, VA
Horse Property No
Membership Fee Required No
Listing Terms Cash, Conventional, FHA, VA
Financing Cash,Conventional,FHA,VA
Read Less
Want to know what your home might be worth? Contact us for a FREE valuation!

Our team is ready to help you sell your home for the highest possible price ASAP







