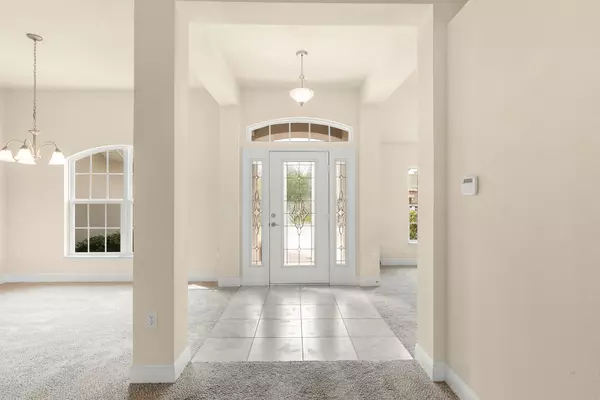Bought with Coldwell Banker Realty
$493,500
$493,500
For more information regarding the value of a property, please contact us for a free consultation.
2413 SW Savage BLVD Port Saint Lucie, FL 34953
4 Beds
3 Baths
2,265 SqFt
Key Details
Sold Price $493,500
Property Type Single Family Home
Sub Type Single Family Detached
Listing Status Sold
Purchase Type For Sale
Square Footage 2,265 sqft
Price per Sqft $217
Subdivision Port St Lucie-Section 3
MLS Listing ID RX-10807108
Sold Date 08/31/22
Style A-Frame,Coach House,Traditional
Bedrooms 4
Full Baths 3
Construction Status New Construction
HOA Y/N No
Abv Grd Liv Area 1
Year Built 2022
Annual Tax Amount $1,041
Tax Year 2021
Lot Size 10,527 Sqft
Property Description
CORNER LOT! Brand New with 3 CAR GARAGE! on OVERSIZED LOT!! CBS Home with 4Beds/3Baths/3Car Garage with Lanai and Cabana Bath!! Kitchen features include 36'' wood cabinetry w/ 6 inch pulls and Stainless Steel Appliances. Other features include brushed nickel Moen faucets. 5 1/4 '' baseboards, energy efficient dual pane Low E windows, brushed nickel lever door handles with ceiling fans located in Master Bedroom and Family Room. Located in the near Gatlin Blvd with easy access to I95, Tradition, and plenty of restaurants and shops. Photos are not of the subject property but represent another 2265 plan. ALL CLOSING COSTS are paid when financed with an approved lender!...Hurry this one won't last! Call for your appointment today!
Location
State FL
County St. Lucie
Area 7720
Zoning RS-2 PSL
Rooms
Other Rooms Family, Laundry-Inside
Master Bath Separate Shower, Separate Tub
Interior
Interior Features Foyer, Pantry, Walk-in Closet
Heating Central, Electric
Cooling Ceiling Fan, Central, Electric
Flooring Carpet, Tile
Furnishings Unfurnished
Exterior
Exterior Feature Auto Sprinkler, Covered Patio
Garage Driveway, Garage - Attached
Garage Spaces 3.0
Utilities Available Cable, Electric, Public Sewer, Public Water, Underground
Amenities Available Clubhouse, Community Room, Dog Park, Picnic Area, Playground, Pool, Tennis
Waterfront No
Waterfront Description None
View Preserve
Roof Type Comp Shingle
Exposure Southwest
Private Pool No
Building
Lot Description < 1/4 Acre, West of US-1
Story 1.00
Foundation CBS, Concrete, Stucco
Construction Status New Construction
Others
Pets Allowed Yes
Senior Community No Hopa
Restrictions Buyer Approval,Commercial Vehicles Prohibited
Security Features None
Acceptable Financing Cash, Conventional, FHA, VA
Membership Fee Required No
Listing Terms Cash, Conventional, FHA, VA
Financing Cash,Conventional,FHA,VA
Pets Description Cats Only
Read Less
Want to know what your home might be worth? Contact us for a FREE valuation!

Our team is ready to help you sell your home for the highest possible price ASAP







