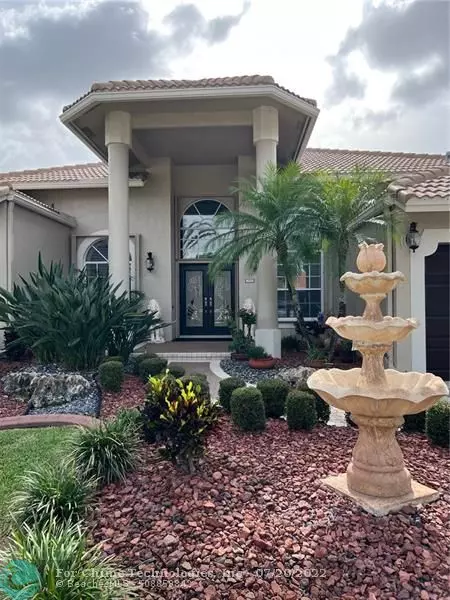$895,000
$887,900
0.8%For more information regarding the value of a property, please contact us for a free consultation.
4974 NW 106th Way Coral Springs, FL 33076
5 Beds
3 Baths
2,839 SqFt
Key Details
Sold Price $895,000
Property Type Single Family Home
Sub Type Single
Listing Status Sold
Purchase Type For Sale
Square Footage 2,839 sqft
Price per Sqft $315
Subdivision Kensington 146-39 B
MLS Listing ID F10332282
Sold Date 07/13/22
Style Pool Only
Bedrooms 5
Full Baths 3
Construction Status Resale
HOA Fees $66/qua
HOA Y/N Yes
Year Built 1992
Annual Tax Amount $8,471
Tax Year 2021
Lot Size 0.279 Acres
Property Description
Step through the front door and experience this home's bright, open floor plan, encompassing 5 spacious bedrooms and 3 update bathrooms. Soaring ceilings & large windows allow natural light to fill the open living area. Enjoy your own space & privacy in this professionally landscaped and lightscaped pool home on oversized cul-de-sac lot on model row in Kensington Gardens. Close to schools, shopping, & minutes from highway. LOW HOA. Lg master has access to pool area, 3 lg closets, & ensuite w/double vanities, walk in shower, and oversized tub. Freshly painted in its entirety, new flooring in bedrooms, new LED lighting, plantation shutters, 2 newer A/Cs and water heaterresidence has more updates than we can list! This flawless home has been meticulously maintained by original owner.
Location
State FL
County Broward County
Community Kensington Gardens
Area North Broward 441 To Everglades (3611-3642)
Zoning RS-4
Rooms
Bedroom Description At Least 1 Bedroom Ground Level,Master Bedroom Ground Level,Sitting Area - Master Bedroom
Other Rooms Family Room, Utility Room/Laundry
Dining Room Breakfast Area, Dining/Living Room, Formal Dining
Interior
Interior Features French Doors, Laundry Tub, Pull Down Stairs, Roman Tub, Split Bedroom, Volume Ceilings, Walk-In Closets
Heating Central Heat
Cooling Ceiling Fans, Central Cooling, Zoned Cooling
Flooring Laminate, Tile Floors
Equipment Automatic Garage Door Opener, Dishwasher, Disposal, Dryer, Electric Range, Electric Water Heater, Icemaker, Intercom, Microwave, Purifier/Sink, Refrigerator, Self Cleaning Oven, Smoke Detector, Washer
Furnishings Furniture Negotiable
Exterior
Exterior Feature Deck, Exterior Lighting, Exterior Lights, Fence, Patio, Storm/Security Shutters
Garage Spaces 3.0
Pool Private Pool
Water Access N
View Garden View, Pool Area View
Roof Type Curved/S-Tile Roof
Private Pool Yes
Building
Lot Description 1/2 To Less Than 3/4 Acre Lot
Foundation Cbs Construction, Stucco Exterior Construction
Sewer Municipal Sewer
Water Municipal Water
Construction Status Resale
Schools
Elementary Schools Country Hills
Middle Schools Coral Spg Middle
High Schools Stoneman;Dougls
Others
Pets Allowed Yes
HOA Fee Include 199
Senior Community No HOPA
Restrictions No Restrictions
Acceptable Financing Cash, Conventional, FHA, FHA-Va Approved
Membership Fee Required No
Listing Terms Cash, Conventional, FHA, FHA-Va Approved
Special Listing Condition As Is
Pets Description No Restrictions
Read Less
Want to know what your home might be worth? Contact us for a FREE valuation!

Our team is ready to help you sell your home for the highest possible price ASAP

Bought with Stockworth Realty Group







