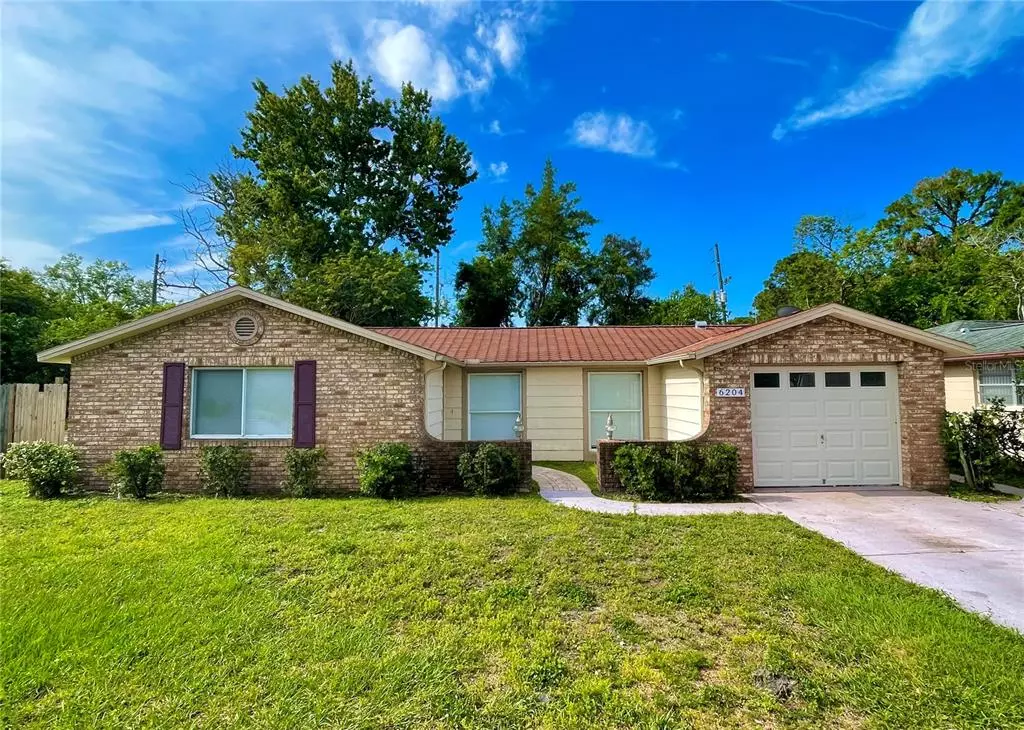$240,000
$259,900
7.7%For more information regarding the value of a property, please contact us for a free consultation.
6204 WESTPORT DR Port Richey, FL 34668
3 Beds
2 Baths
1,302 SqFt
Key Details
Sold Price $240,000
Property Type Single Family Home
Sub Type Single Family Residence
Listing Status Sold
Purchase Type For Sale
Square Footage 1,302 sqft
Price per Sqft $184
Subdivision West Port Sub
MLS Listing ID T3370989
Sold Date 06/17/22
Bedrooms 3
Full Baths 2
HOA Y/N No
Originating Board Stellar MLS
Year Built 1973
Annual Tax Amount $1,884
Lot Size 6,098 Sqft
Acres 0.14
Property Description
Exceptional opportunity to own this 3 bedroom, 2 full bath, 1-car garage ranch-style home that has tremendous curb appeal. Great floor plan that allows ample natural sunlight into the large living room, family room and dining room from floor to ceiling windows. Entire home has tile flooring throughout and features over 1,300 SF of living space, plus an additional 252 SF in the large window-enclosed porch which provides access to the fenced-in back yard. The centrally located kitchen includes granite countertops and wood cabinets as well as a convenient pass-thru window to the porch. The front bedroom has a walk-in closet while the master has double closets. No HOA or CDD fees in a quiet, friendly neighborhood conveniently located close to shopping, restaurants & entertainment, Werner-Boyce Salt Springs State Park and beaches. Wonderful neighborhood for a growing family! With so much potential, this home is waiting for your personal finishing touch. Schedule your showing TODAY!
Location
State FL
County Pasco
Community West Port Sub
Zoning R4
Interior
Interior Features Ceiling Fans(s), Eat-in Kitchen, Living Room/Dining Room Combo, Thermostat, Walk-In Closet(s)
Heating Central, Electric
Cooling Central Air
Flooring Ceramic Tile, Tile
Furnishings Unfurnished
Fireplace false
Appliance Dishwasher, Disposal, Dryer, Electric Water Heater, Microwave, Range, Refrigerator, Washer, Water Softener
Laundry In Garage
Exterior
Exterior Feature Rain Gutters, Sidewalk, Sliding Doors
Parking Features Driveway
Garage Spaces 1.0
Fence Chain Link, Fenced, Wood
Utilities Available BB/HS Internet Available, Cable Available, Electricity Connected, Public, Sewer Connected, Water Connected
View Trees/Woods
Roof Type Shingle
Porch Covered, Enclosed, Rear Porch
Attached Garage true
Garage true
Private Pool No
Building
Lot Description Flood Insurance Required, FloodZone, City Limits, In County, Level, Near Public Transit, Sidewalk, Paved
Story 1
Entry Level One
Foundation Slab
Lot Size Range 0 to less than 1/4
Sewer Public Sewer
Water Public
Architectural Style Ranch
Structure Type Block, Stucco
New Construction false
Schools
Elementary Schools Fox Hollow Elementary-Po
Middle Schools Chasco Middle-Po
High Schools Fivay High-Po
Others
Pets Allowed Yes
Senior Community No
Ownership Fee Simple
Acceptable Financing Cash, Conventional
Listing Terms Cash, Conventional
Special Listing Condition None
Read Less
Want to know what your home might be worth? Contact us for a FREE valuation!

Our team is ready to help you sell your home for the highest possible price ASAP

© 2024 My Florida Regional MLS DBA Stellar MLS. All Rights Reserved.
Bought with MAIN STREET RENEWAL LLC







