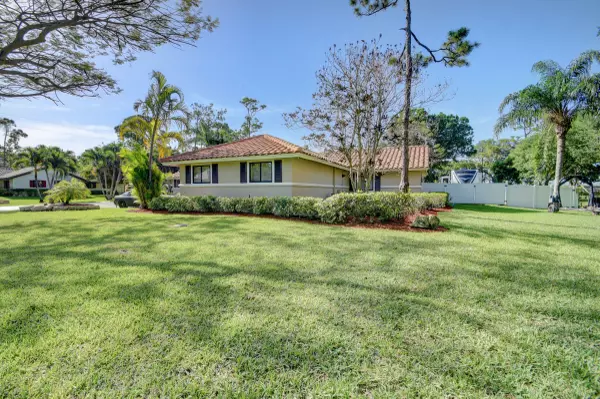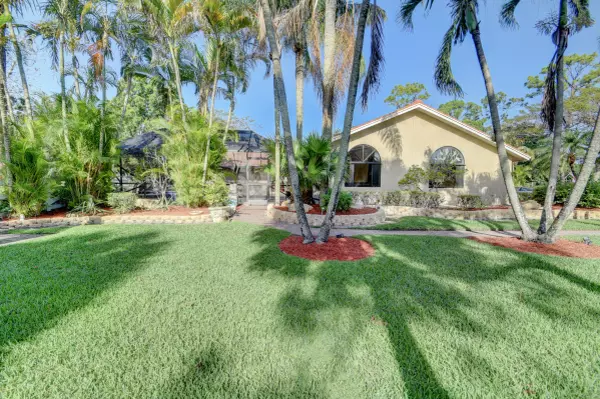Bought with Salvo Real Estate Services
$1,185,000
$1,280,000
7.4%For more information regarding the value of a property, please contact us for a free consultation.
9176 Talway CIR Boynton Beach, FL 33472
4 Beds
2.1 Baths
3,487 SqFt
Key Details
Sold Price $1,185,000
Property Type Single Family Home
Sub Type Single Family Detached
Listing Status Sold
Purchase Type For Sale
Square Footage 3,487 sqft
Price per Sqft $339
Subdivision Melrose Park Sec 1
MLS Listing ID RX-10790811
Sold Date 06/08/22
Bedrooms 4
Full Baths 2
Half Baths 1
Construction Status Resale
HOA Fees $50/mo
HOA Y/N Yes
Year Built 1987
Annual Tax Amount $7,129
Tax Year 2021
Lot Size 1.006 Acres
Property Description
A RARE OPPORTUNITY! Low hoa can rent right away ! For those who want privacy and property, this opportunity will not last long! With over an acre of park-like property this Outstanding custom home on a fenced 1 acre lot is in a highly sought after, and rarely available, Melrose Park. One of the last neighborhoods with acre lots east of 441, within town, near all schools and shopping! This Fabulous 4 bedroom, 2.5 bath, 3CG, gorgeous backyard with saltwater pool and hot tub. This home has been newly remodeled, huge open kitchen, granite tops, new propane gas range, dryer, 2 tankless water heaters and pool heater, newer AC's, stainless steel appliances, epoxy garage flooring and so much more! All new water piping throughout. City water with septic system and well for sprinklers.
Location
State FL
County Palm Beach
Community Melrose Park
Area 4710
Zoning RT
Rooms
Other Rooms Attic, Den/Office, Family, Laundry-Util/Closet, Storage
Master Bath Mstr Bdrm - Ground, Separate Shower
Interior
Interior Features Ctdrl/Vault Ceilings, Foyer, Laundry Tub, Pantry, Roman Tub, Split Bedroom, Walk-in Closet
Heating Central
Cooling Ceiling Fan, Central, Electric
Flooring Ceramic Tile
Furnishings Furniture Negotiable
Exterior
Garage Spaces 3.0
Utilities Available Electric, Public Water, Septic
Amenities Available Basketball, Picnic Area, Pool
Waterfront No
Waterfront Description Interior Canal
Exposure South
Private Pool Yes
Building
Lot Description 1 to < 2 Acres
Story 1.00
Foundation Frame, Stucco
Construction Status Resale
Schools
Middle Schools Somerset Academy Middle School
High Schools Olympic Heights Community High
Others
Pets Allowed Yes
Senior Community No Hopa
Restrictions Other
Acceptable Financing Cash, Conventional
Membership Fee Required No
Listing Terms Cash, Conventional
Financing Cash,Conventional
Read Less
Want to know what your home might be worth? Contact us for a FREE valuation!

Our team is ready to help you sell your home for the highest possible price ASAP







