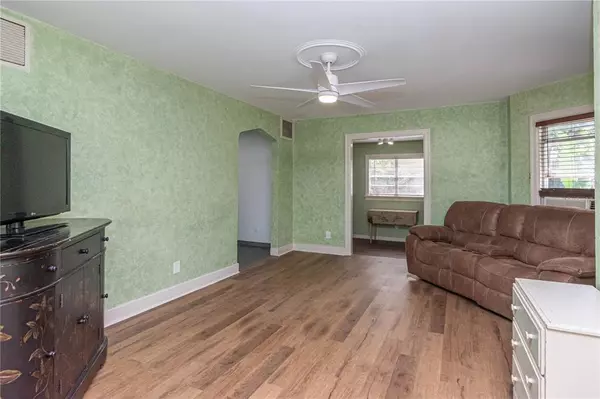$375,000
$349,500
7.3%For more information regarding the value of a property, please contact us for a free consultation.
901 35TH ST N St Petersburg, FL 33713
3 Beds
2 Baths
1,476 SqFt
Key Details
Sold Price $375,000
Property Type Single Family Home
Sub Type Single Family Residence
Listing Status Sold
Purchase Type For Sale
Square Footage 1,476 sqft
Price per Sqft $254
Subdivision Floral Villa Park
MLS Listing ID U8159518
Sold Date 05/27/22
Bedrooms 3
Full Baths 2
Construction Status Inspections
HOA Y/N No
Year Built 1945
Annual Tax Amount $461
Lot Size 6,534 Sqft
Acres 0.15
Property Description
Welcome home to this 3 story Tudor style beauty! With 3 bedrooms, 2 baths, the character and charm of the 40's and the updates of today, this home will wow you from the moment you arrive. You'll see a lovely home painted in light blue with white trim. A rock garden with tropical trees and flowering bushes. A portico entrance that leads to the inside of this home. There's updated flooring, a living room with a bay window, an extra room on the side which has been used as an office/library/tv room. The stairway leads to the top floor where there are 3 bedrooms and an updated bathroom. The freshly painted master bedroom has 2 closets and an angled ceiling. A spacious attic can be accessed from this room. Back down the stairs to the living room an arched doorway leads to the updated island kitchen. There's an abundance of cabinets with granite countertops, stainless steel appliances and a walk in pantry. A window above the sink gives a nice view of the large backyard. Going from the kitchen down to the first floor you'll find a large game room with a closet (could be a 4th bedroom), a beautifully updated bathroom and an inside laundry with washer and dryer. Step outside to the 139 feet deep fenced backyard. There are 2 sheds, a large covered wood deck, raised garden beds, and a chicken coop. The seller will relocate the chickens to a new home or they can stay if desired. This is the home and location you've been waiting for. Updated, character, curb appeal, a big backyard and just minutes to downtown St Pete, Tampa and the Gulf Beaches. Don't hesitate, be the person who proudly refers to this as "their new home."
Location
State FL
County Pinellas
Community Floral Villa Park
Direction N
Rooms
Other Rooms Bonus Room, Inside Utility
Interior
Interior Features Built-in Features, Ceiling Fans(s), Eat-in Kitchen, Solid Surface Counters, Stone Counters, Walk-In Closet(s)
Heating None
Cooling Wall/Window Unit(s)
Flooring Vinyl
Fireplace false
Appliance Dishwasher, Dryer, Microwave, Range, Refrigerator, Washer
Laundry Inside
Exterior
Exterior Feature Fence, Sidewalk, Storage
Fence Wood
Utilities Available Street Lights
Roof Type Shingle
Porch Deck
Garage false
Private Pool No
Building
Lot Description City Limits, Sidewalk, Paved
Entry Level Three Or More
Foundation Crawlspace
Lot Size Range 0 to less than 1/4
Sewer Public Sewer
Water Public
Architectural Style Tudor
Structure Type Wood Frame
New Construction false
Construction Status Inspections
Others
Senior Community No
Ownership Fee Simple
Acceptable Financing Cash, Conventional, FHA, VA Loan
Listing Terms Cash, Conventional, FHA, VA Loan
Special Listing Condition None
Read Less
Want to know what your home might be worth? Contact us for a FREE valuation!

Our team is ready to help you sell your home for the highest possible price ASAP

© 2024 My Florida Regional MLS DBA Stellar MLS. All Rights Reserved.
Bought with RE/MAX CAPITAL REALTY







