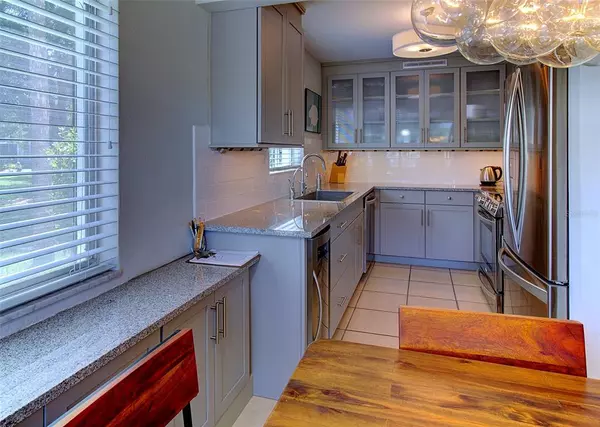$156,900
$156,900
For more information regarding the value of a property, please contact us for a free consultation.
8584 111TH ST #101 Seminole, FL 33772
2 Beds
2 Baths
912 SqFt
Key Details
Sold Price $156,900
Property Type Condo
Sub Type Condominium
Listing Status Sold
Purchase Type For Sale
Square Footage 912 sqft
Price per Sqft $172
Subdivision Seminole Garden Apts Co-Op
MLS Listing ID U8159274
Sold Date 05/24/22
Bedrooms 2
Full Baths 2
Condo Fees $626
Construction Status Inspections
HOA Y/N No
Year Built 1971
Annual Tax Amount $1,019
Lot Size 0.300 Acres
Acres 0.3
Property Description
NOT YOUR TYPICAL SEMINOLE GARDENS CONDO!Corner unit on first floor with DESIGNER KITCHEN!Professonal Decorator has renovated this kitchen with so many upgrades.Top of the line APPLIANCES,WINE COOLER,INSTANT HOT WATER FILTERED!Extra cabinets and BUILT IN'S FOR EXTRA STORAGE AND SERVING.Tastefully decorated with so many updates .Living room features a whole wall of cabinets featuring built in desk!So much storage and room for all your TV extra's!Fully Furnished except for personal item's.Many updated light fixtureswith CONTEMPARY FLARE!Updated breaker box and updated electrical wiring.Large master bedroom and bath with walk in closet!Freshly painted interior!Large lanai leads to enclosed porch and storage with green space.Monthly fee includes taxes,insurance,exterior maint and pest control!
Easy acess to SEMINOLE CITY CENTER WITH MAJOR SHOPPING AND RESTRAUNTS AND PUBLIX GROCERY STORE RIGHT AROUND THE CORNER ON 113 stn across from OUTBACK AND MILLERS!
Location
State FL
County Pinellas
Community Seminole Garden Apts Co-Op
Rooms
Other Rooms Florida Room
Interior
Interior Features Built-in Features, Ceiling Fans(s), Eat-in Kitchen, High Ceilings, Open Floorplan, Solid Surface Counters, Walk-In Closet(s)
Heating Central
Cooling Central Air
Flooring Ceramic Tile
Fireplace false
Appliance Electric Water Heater, Microwave, Range, Refrigerator
Exterior
Exterior Feature Storage
Pool Gunite, Heated, In Ground, Tile
Community Features Association Recreation - Lease, Buyer Approval Required, Fitness Center, Pool, Sidewalks
Utilities Available Cable Available, Electricity Connected, Sewer Connected, Street Lights
Amenities Available Clubhouse, Sauna, Spa/Hot Tub, Storage
View Garden
Roof Type Shingle
Porch Covered, Enclosed, Patio, Porch, Rear Porch
Garage false
Private Pool Yes
Building
Story 1
Entry Level One
Foundation Slab
Sewer Public Sewer
Water Public
Architectural Style Contemporary
Structure Type Block
New Construction false
Construction Status Inspections
Others
Pets Allowed No
HOA Fee Include Insurance, Pest Control, Pool, Recreational Facilities, Sewer, Trash, Water
Senior Community Yes
Ownership Co-op
Monthly Total Fees $626
Acceptable Financing Cash
Membership Fee Required Required
Listing Terms Cash
Special Listing Condition None
Read Less
Want to know what your home might be worth? Contact us for a FREE valuation!

Our team is ready to help you sell your home for the highest possible price ASAP

© 2024 My Florida Regional MLS DBA Stellar MLS. All Rights Reserved.
Bought with FUTURE HOME REALTY INC







