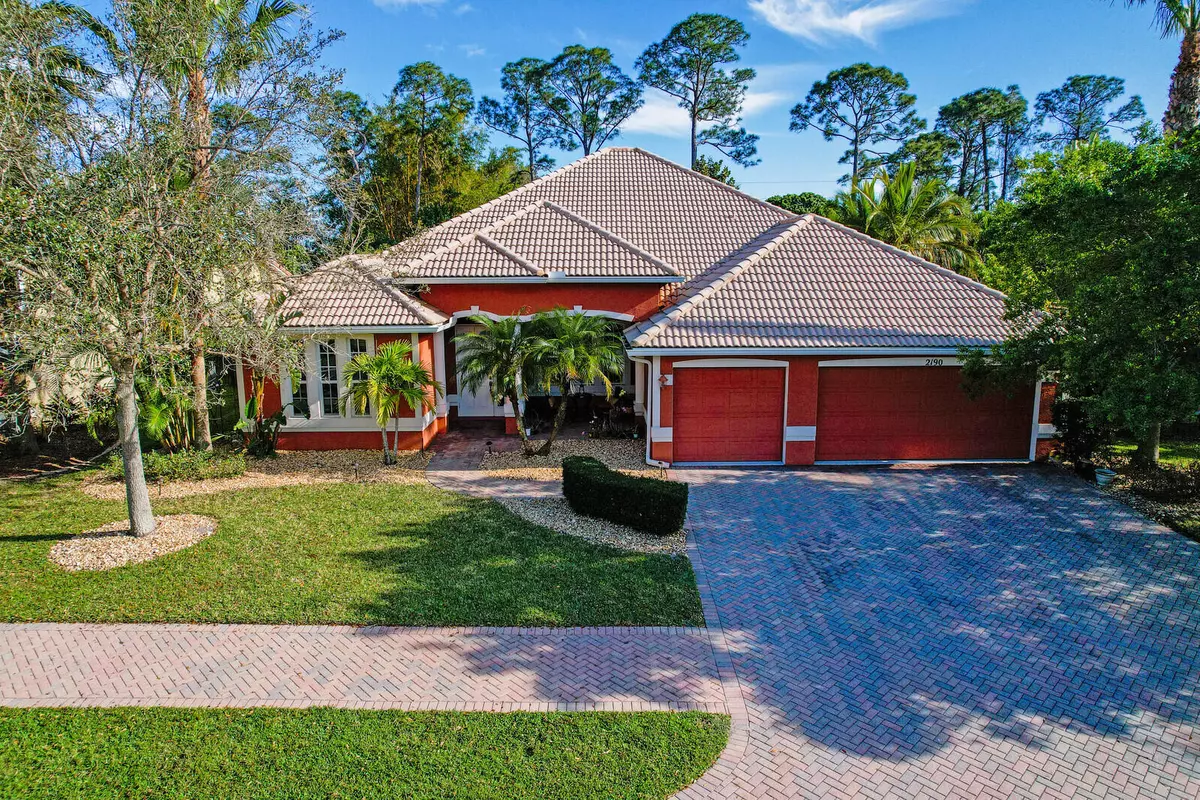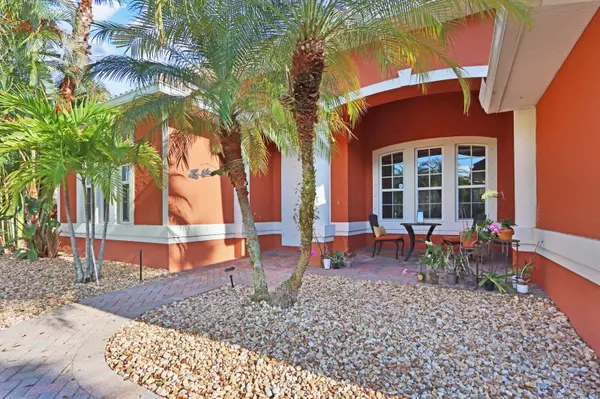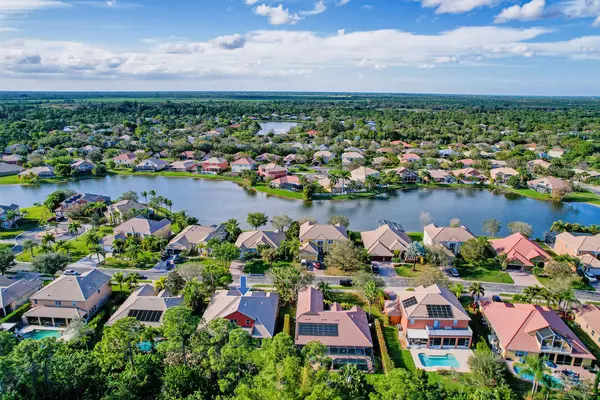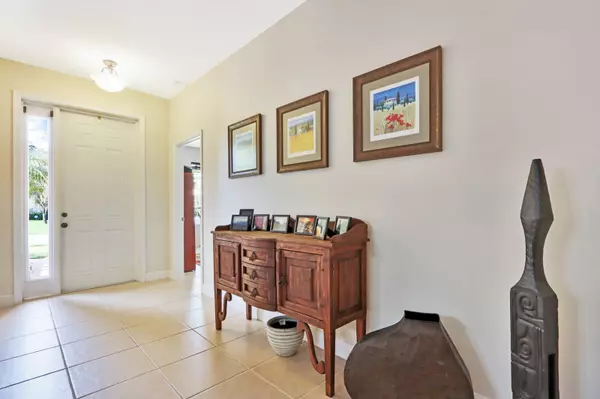Bought with Under the Palms Realty, Inc.
$749,000
$749,000
For more information regarding the value of a property, please contact us for a free consultation.
2190 SW Panther TRCE Stuart, FL 34997
4 Beds
3 Baths
3,431 SqFt
Key Details
Sold Price $749,000
Property Type Single Family Home
Sub Type Single Family Detached
Listing Status Sold
Purchase Type For Sale
Square Footage 3,431 sqft
Price per Sqft $218
Subdivision Lake Tuscany
MLS Listing ID RX-10781499
Sold Date 04/26/22
Style Multi-Level,Traditional
Bedrooms 4
Full Baths 3
Construction Status Resale
HOA Fees $105/mo
HOA Y/N Yes
Year Built 2006
Annual Tax Amount $7,445
Tax Year 2021
Property Description
What an opportunity to own a 3400+ sf home in the highly desired Lake Tuscany neighborhood. This 4 bedroom plus office home is great for families and those that like to entertain. If you need a 5th bedroom, the office could be easily converted to a 5th bedroom. With a very large kitchen overlooking the huge family room, you can easily entertain family and friends and still be part of the conversation. On the second floor there is a separate in-law/guest suite complete with living room, full bath and a very nice sized bedroom that is completely separate from the rest of the home. Do you like the outdoors? You'll love this enormous screened in patio overlooking the back yard which is backed up to the wooded area behind the home. There is more than enough room for a pool if you decide to add
Location
State FL
County Martin
Area 12 - Stuart - Southwest
Zoning residential
Rooms
Other Rooms Den/Office, Family, Laundry-Util/Closet
Master Bath 2 Master Baths, 2 Master Suites, Mstr Bdrm - Ground, Mstr Bdrm - Upstairs
Interior
Interior Features Built-in Shelves, Kitchen Island, Pantry, Split Bedroom, Upstairs Living Area
Heating Central, Electric
Cooling Central, Electric
Flooring Carpet, Ceramic Tile
Furnishings Unfurnished
Exterior
Exterior Feature Auto Sprinkler, Covered Patio, Room for Pool, Screened Patio
Parking Features 2+ Spaces, Garage - Attached, Vehicle Restrictions
Garage Spaces 3.0
Community Features Deed Restrictions, Gated Community
Utilities Available Cable, Electric, Public Sewer, Public Water
Amenities Available Bike - Jog, Sidewalks, Street Lights
Waterfront Description None
Roof Type Barrel
Present Use Deed Restrictions
Exposure North
Private Pool No
Building
Lot Description 1/4 to 1/2 Acre, Paved Road
Story 2.00
Foundation CBS, Concrete
Construction Status Resale
Schools
Elementary Schools Crystal Lake Elementary School
Middle Schools Dr. David L. Anderson Middle School
High Schools South Fork High School
Others
Pets Allowed Yes
HOA Fee Include Cable,Common R.E. Tax,Manager,Security
Senior Community No Hopa
Restrictions Buyer Approval,Lease OK
Security Features Gate - Unmanned
Acceptable Financing Cash, Conventional, FHA
Horse Property No
Membership Fee Required No
Listing Terms Cash, Conventional, FHA
Financing Cash,Conventional,FHA
Read Less
Want to know what your home might be worth? Contact us for a FREE valuation!

Our team is ready to help you sell your home for the highest possible price ASAP







