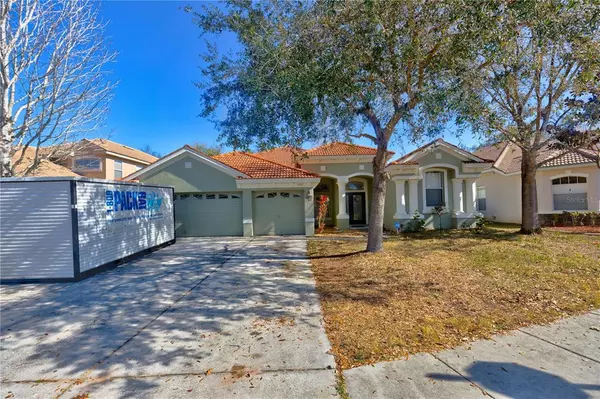$551,000
$549,800
0.2%For more information regarding the value of a property, please contact us for a free consultation.
11527 BELLE HAVEN DR New Port Richey, FL 34654
4 Beds
4 Baths
2,933 SqFt
Key Details
Sold Price $551,000
Property Type Single Family Home
Sub Type Single Family Residence
Listing Status Sold
Purchase Type For Sale
Square Footage 2,933 sqft
Price per Sqft $187
Subdivision Waters Edge 02
MLS Listing ID T3358490
Sold Date 04/14/22
Bedrooms 4
Full Baths 4
HOA Fees $151/qua
HOA Y/N Yes
Originating Board Stellar MLS
Year Built 2006
Annual Tax Amount $4,766
Lot Size 8,712 Sqft
Acres 0.2
Property Description
Gorgeous 4 bedroom, 4 bath home located in one of the premier gated communities in New Port Richey, FL. As you enter through the ornate lead glass door to the impressive tiled airy space, designed for dining, then follow into the Chef inspired kitchen with quartz counter tops, double built in ovens, 42” solid wood cabinets with crown molding, tiled backsplash, island, separate walk-in pantry, long breakfast bar and Stainless Steel appliances. This dream kitchen is open to an oversized Family Room with sliding doors overlooking the luxurious pool, large windows allowing plenty of light. The large Master Suite is located on the right of the entrance, with trey ceiling, his and her closets, sliding door to pool with covered seating area. The Master bath offers split sinks, separate, shower and garden tub, and lots of space. There are two bedrooms and a full bath on opposite side of home and another bedroom and full bath at the rear left side with access door to patio/pool area with room for entertaining. Upstairs is a bonus room with full bath that could be used as a fifth bedroom. Community amenities include award winning clubhouse, community pool, fitness center, kiddie splash pad, and basketball courts. There is also a boat ramp launch for non-motorized watercraft. Enjoy kayaking, fishing (catch and release) or paddle boarding around this beautiful area! There is also a pier where you can enjoy taking in the lovely Florida sunsets! This home offers so many wonderful amenities and options. Live the Florida lifestyle of your dreams!
Location
State FL
County Pasco
Community Waters Edge 02
Zoning MPUD
Rooms
Other Rooms Bonus Room
Interior
Interior Features Crown Molding, Kitchen/Family Room Combo, Master Bedroom Main Floor, Open Floorplan, Solid Wood Cabinets, Stone Counters, Tray Ceiling(s), Vaulted Ceiling(s), Walk-In Closet(s)
Heating Central, Electric
Cooling Central Air
Flooring Brick, Carpet, Tile, Vinyl
Fireplace false
Appliance Built-In Oven, Cooktop, Dishwasher, Disposal, Dryer, Electric Water Heater, Microwave, Refrigerator, Washer
Laundry Laundry Room
Exterior
Parking Features Driveway
Garage Spaces 3.0
Fence Fenced, Vinyl
Pool Gunite, In Ground
Community Features Association Recreation - Lease, Buyer Approval Required, Deed Restrictions, Fitness Center, Gated, Irrigation-Reclaimed Water, Playground, Pool, Sidewalks
Utilities Available Cable Connected, Electricity Connected, Public, Sewer Connected, Sprinkler Recycled, Water Connected
Amenities Available Clubhouse, Fitness Center, Gated, Playground, Pool
View Pool, Trees/Woods
Roof Type Tile
Porch Covered, Deck, Enclosed
Attached Garage true
Garage true
Private Pool Yes
Building
Lot Description Conservation Area, In County, Sidewalk, Paved
Entry Level Two
Foundation Slab
Lot Size Range 0 to less than 1/4
Sewer Public Sewer
Water None
Architectural Style Contemporary, Florida
Structure Type Block, Stucco
New Construction false
Schools
Elementary Schools Cypress Elementary-Po
Middle Schools River Ridge Middle-Po
High Schools River Ridge High-Po
Others
Pets Allowed Yes
Senior Community No
Ownership Fee Simple
Monthly Total Fees $151
Acceptable Financing Cash, Conventional, FHA, VA Loan
Membership Fee Required Required
Listing Terms Cash, Conventional, FHA, VA Loan
Special Listing Condition None
Read Less
Want to know what your home might be worth? Contact us for a FREE valuation!

Our team is ready to help you sell your home for the highest possible price ASAP

© 2024 My Florida Regional MLS DBA Stellar MLS. All Rights Reserved.
Bought with DALTON WADE INC







