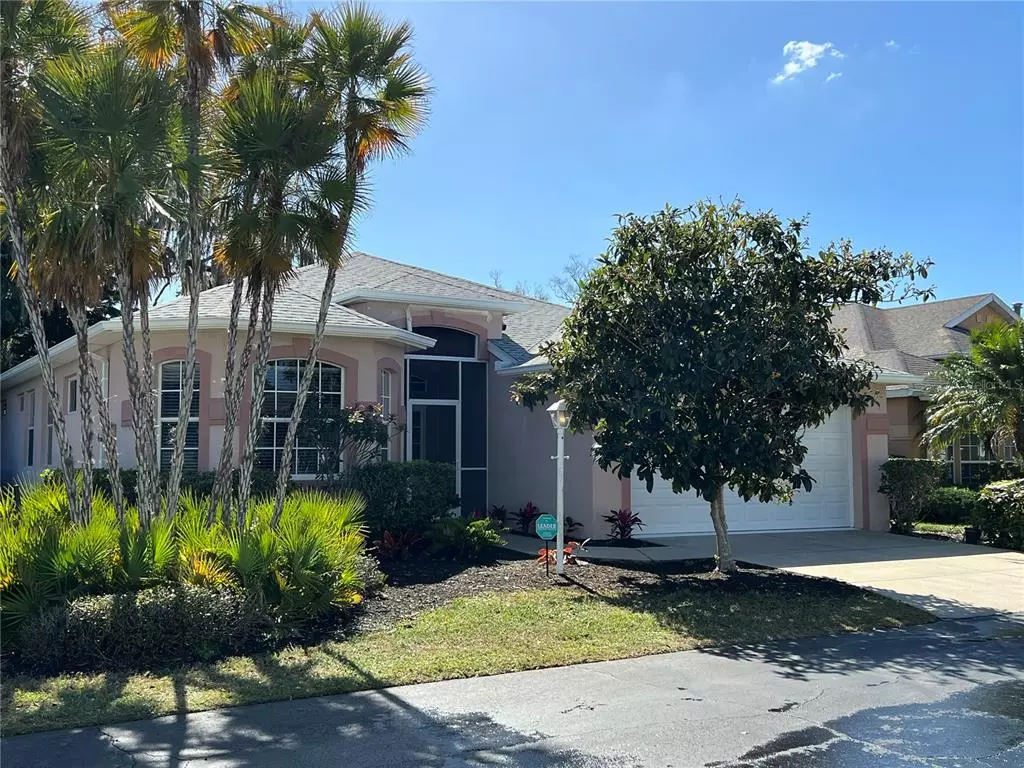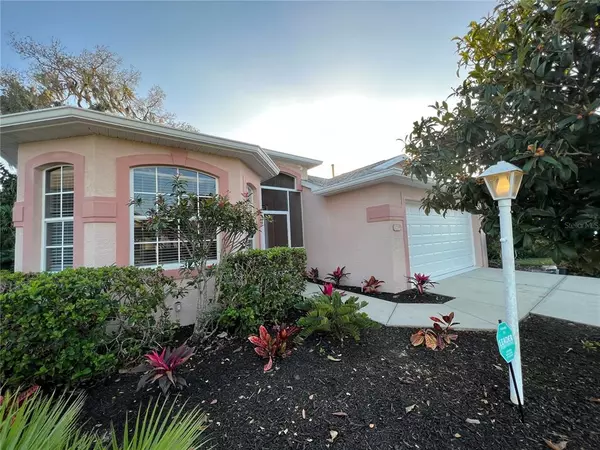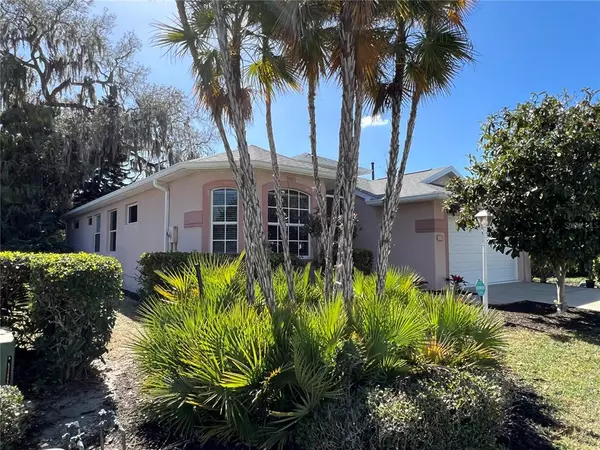$510,000
$489,500
4.2%For more information regarding the value of a property, please contact us for a free consultation.
4339 BEEKMAN PL #57 Sarasota, FL 34235
3 Beds
2 Baths
1,611 SqFt
Key Details
Sold Price $510,000
Property Type Single Family Home
Sub Type Single Family Residence
Listing Status Sold
Purchase Type For Sale
Square Footage 1,611 sqft
Price per Sqft $316
Subdivision Village At Beekman Place 2
MLS Listing ID A4527382
Sold Date 04/11/22
Bedrooms 3
Full Baths 2
Construction Status Appraisal,Financing,Inspections
HOA Fees $194/mo
HOA Y/N Yes
Originating Board Stellar MLS
Year Built 1997
Annual Tax Amount $2,869
Lot Size 5,662 Sqft
Acres 0.13
Property Description
Stunning home in the beautiful community of Village at Beekman Place. BRAND NEW ROOF!! As you enter the gorgeous front door, you will be amazed at the openness of the floor plan. Soaring ceilings highlight the huge great room. The open plan features an almost 12 foot granite breakfast bar separating the kitchen from the great room. Brand new kitchen with new stainless appliances. Indoor laundry room with washer/dryer included plus lots of storage. Master bedroom features high ceilings with bay style wall with 3 windows. Master bathroom features dual sinks, separate garden tub and newly tiled shower. Second bath features new vanity with custom backsplash. Second and third bedrooms have high ceilings and a very open feel. Large screened lanai has 3 new ceiling fans. The 2 car garage is one of the cleanest you'll see. Top of the line Carrier central a/c & heat is approximately 3-4 years old. Water heater is 3-4 years old.
Location
State FL
County Sarasota
Community Village At Beekman Place 2
Zoning RSF2
Rooms
Other Rooms Great Room, Inside Utility
Interior
Interior Features Ceiling Fans(s), Eat-in Kitchen, High Ceilings, Master Bedroom Main Floor, Open Floorplan, Stone Counters, Walk-In Closet(s), Window Treatments
Heating Central, Electric
Cooling Central Air
Flooring Carpet, Hardwood, Tile
Furnishings Unfurnished
Fireplace false
Appliance Dishwasher, Disposal, Dryer, Gas Water Heater, Microwave, Range, Refrigerator, Washer
Laundry Inside, Laundry Closet, Laundry Room
Exterior
Exterior Feature Rain Gutters
Garage Spaces 2.0
Community Features Gated, Pool, Tennis Courts
Utilities Available Cable Connected, Electricity Connected, Sewer Connected, Sprinkler Meter, Water Connected
Amenities Available Gated, Pool, Tennis Court(s)
Waterfront false
View Trees/Woods
Roof Type Shingle
Porch Covered, Patio, Rear Porch, Screened
Attached Garage true
Garage true
Private Pool No
Building
Entry Level One
Foundation Slab
Lot Size Range 0 to less than 1/4
Sewer Public Sewer
Water Public
Architectural Style Contemporary
Structure Type Block, Stucco
New Construction false
Construction Status Appraisal,Financing,Inspections
Others
Pets Allowed Yes
HOA Fee Include Pool, Maintenance Grounds, Pool, Recreational Facilities
Senior Community No
Ownership Fee Simple
Monthly Total Fees $194
Acceptable Financing Cash, Conventional, FHA, VA Loan
Membership Fee Required Required
Listing Terms Cash, Conventional, FHA, VA Loan
Num of Pet 2
Special Listing Condition None
Read Less
Want to know what your home might be worth? Contact us for a FREE valuation!

Our team is ready to help you sell your home for the highest possible price ASAP

© 2024 My Florida Regional MLS DBA Stellar MLS. All Rights Reserved.
Bought with BRIGHT REALTY







